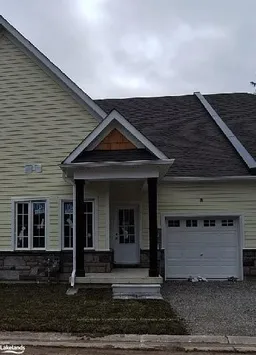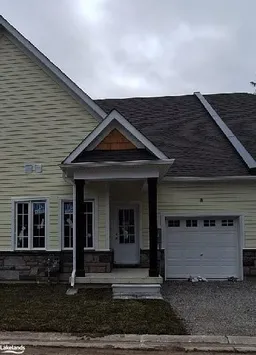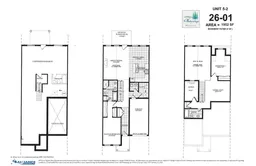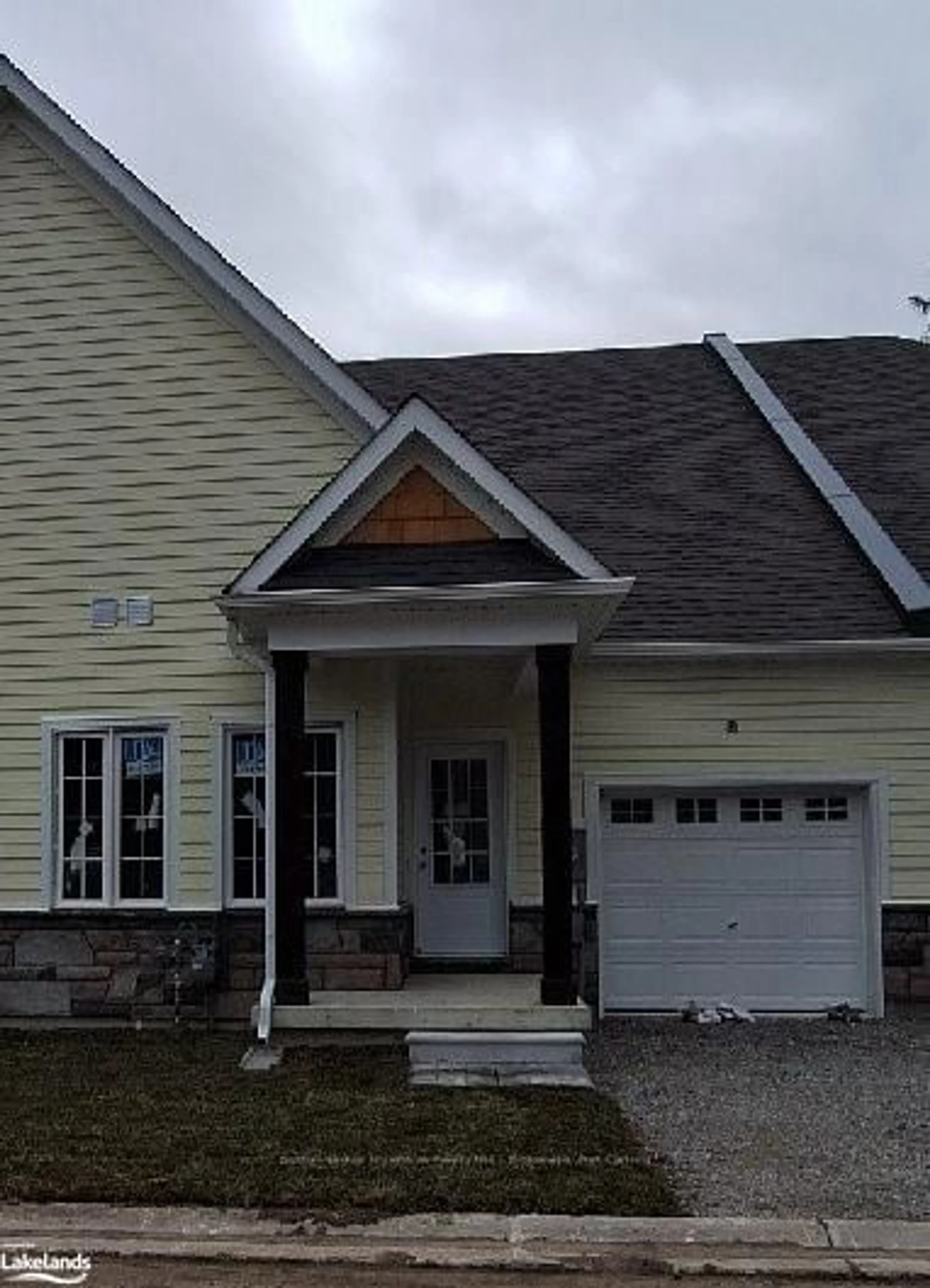Living is easy at the Waterways of Muskoka community in the heart of Bracebridge. This coveted development is within walking distance of downtown and shopping. The common element condo corporation clears the snow from your driveway in the winter and maintains your lawn in the warmer months. Spectacular open concept plan with a soaring cathedral ceiling in the great room open to the dining room and kitchen. The main living areas face south and the sun streams in the wall of windows all day. 9' ceilings throughout the remainder of the main level. Master suite with double closets and ensuite on the main level as well as a powder room for guests and the laundry room. The second level has a large loft overlooking the great room as well as a second bedroom, den and full bathroom. Inside entry from the garage keeps the snow off your car in the winter. A full walk-out basement can be finished to suit your desires or used as fabulous storage space. Bonus upgraded lighting and electrical included. Move in within 90 days of purchase. Now is the time to choose your kitchen, flooring, paint colours and all the finishes to make this brand new home your own. Reach out today for more information. Taxes reflect land value only.
Inclusions: Carbon Monoxide Detector, RangeHood, Smoke Detector







