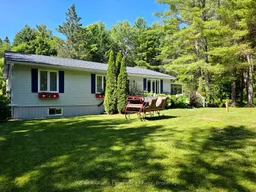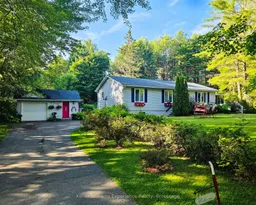This comfortable and well laid out 4 bedroom bungalow with 2825 sq ft of living space is situated on a level 2 acre lot in a rural location but just 8 minutes to downtown Bracebridge. Main floor features spacious eat-in kitchen with built-in appliances including JennAir range top and convertible breakfast bar, walkout to sprawling wraparound deck, adjacent dining room leading to a screened-in 3-season 11' x 9' Muskoka Room with removable vinyl windows and walkout to front deck, large living room bathed in natural light, sizeable primary bedroom with 3 pc ensuite and his/hers closets, 2 additional bedrooms, main 4 pc bathroom with jetted tub and a main floor laundry. Downstairs, you'll enjoy the light coming in from the above-grade windows and the whole family can spread out in the in the 26' x 14' family room or enjoy a beverage at the wet bar. A 4th bedroom plus an additional office/den, bonus exercise area, hobby/utility room, 2 pc bathroom and plenty of storage space round out this area. Outside, there's a garage/workshop and shed all surrounded by mature trees, and a small pond with waterlillies serving as a nice resting spot for bullfrogs and dragonflies. R2000 ""Quality"" Home. Artesian well. NEW GenerLink (Dec 2024). NEW water pump. (July 2025) *** BRAND NEW SEPTIC SYSTEM (April 2025) to support 4 bedrooms completed in April 2025.*** Many items/furnishings negotiable. VENDOR IS MOTIVATED.
Inclusions: INCLUSIONS: ---> Fridge, stove, dishwasher, clothes washer, clothes dryer, 2 sofabeds in basement, bar in basement, electric fireplace in basement, GenerLink (excluding yellow generator cable).





