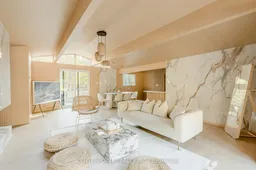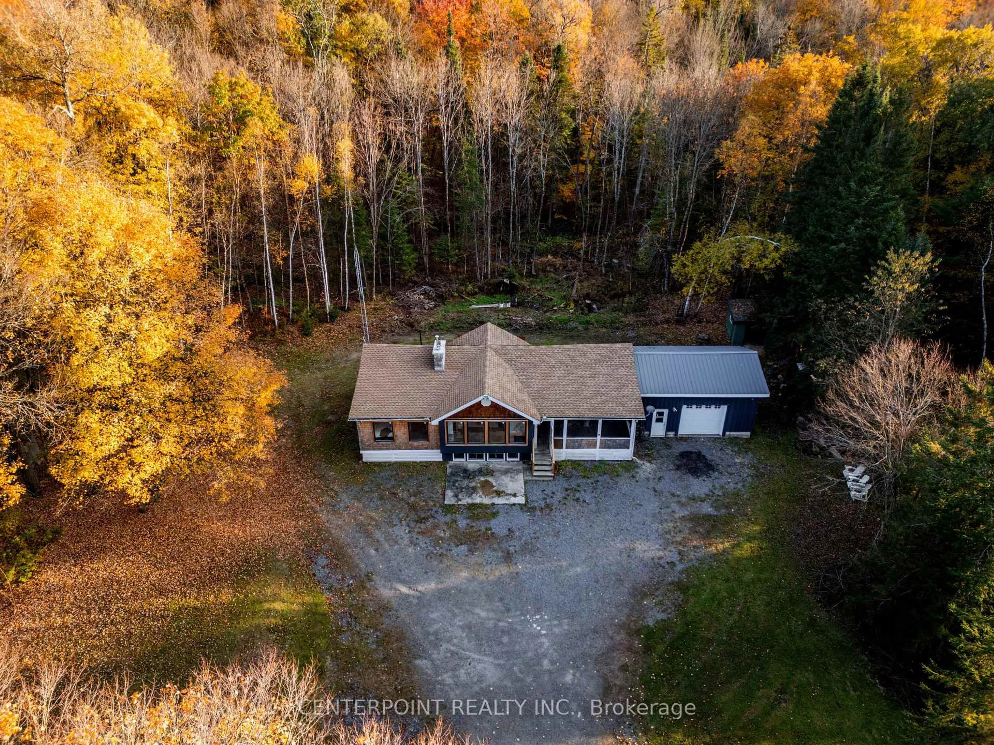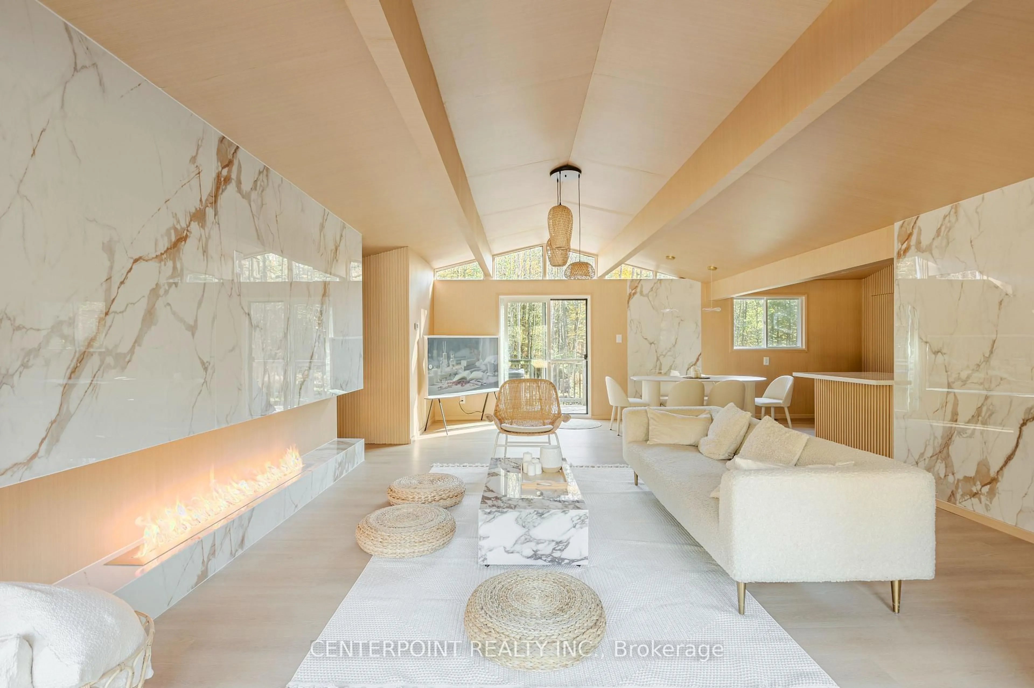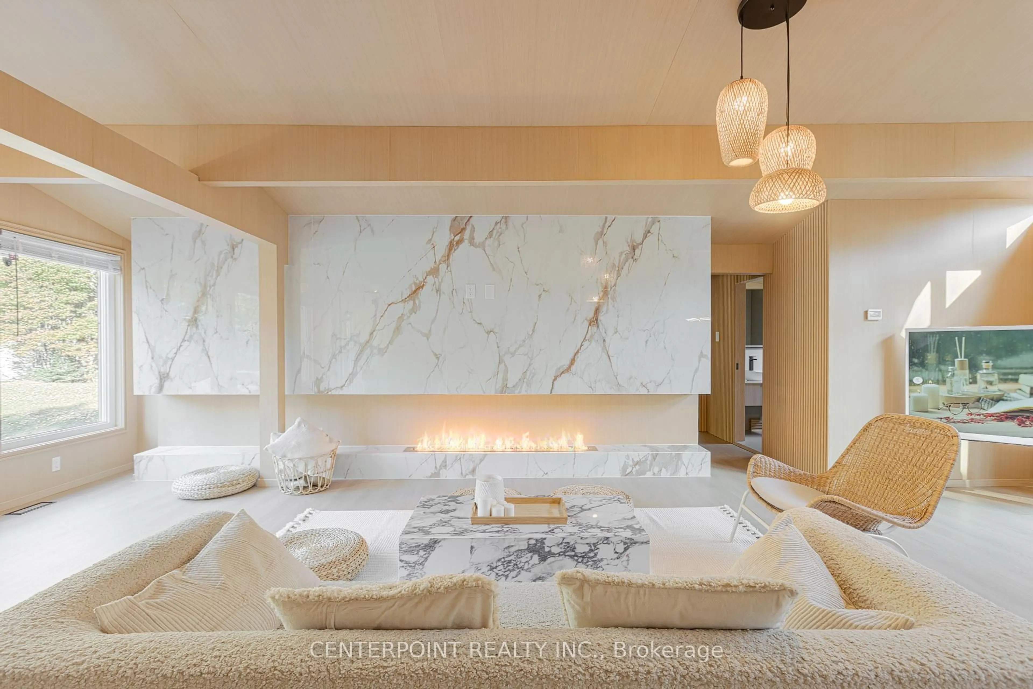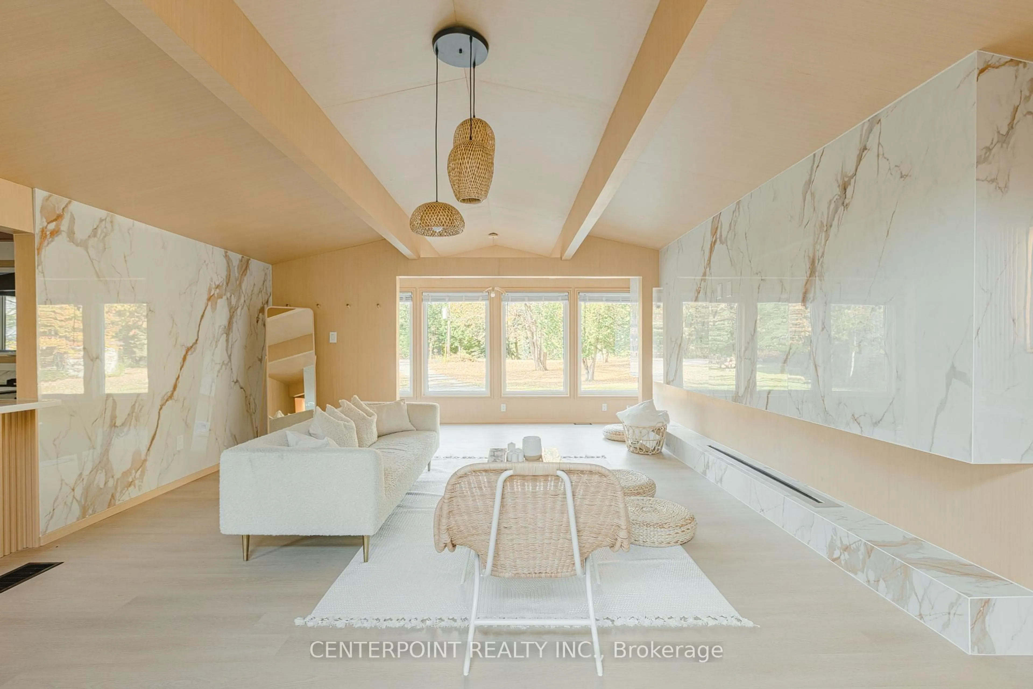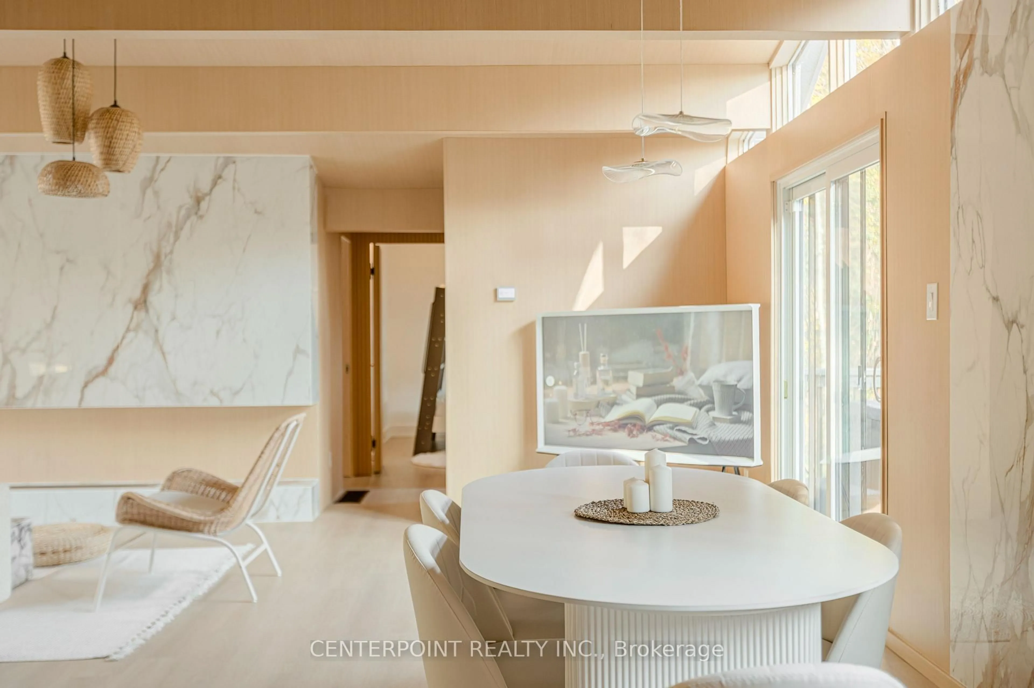1140 SPRINGDALE SHORES, Bracebridge, Ontario P1L 1W9
Contact us about this property
Highlights
Estimated valueThis is the price Wahi expects this property to sell for.
The calculation is powered by our Instant Home Value Estimate, which uses current market and property price trends to estimate your home’s value with a 90% accuracy rate.Not available
Price/Sqft$708/sqft
Monthly cost
Open Calculator
Description
Enjoy the peacefulness of the Muskoka River with an oversized lot offering 154 feet of frontage with private dock. The river is excellent for swimming, fishing, paddle sports and offers approximately 4 kms of boating. This top to bottom renovated 3 Bedroom, year round home with 3 washroom is located less than a ten minute drive to downtown Bracebridge with shopping, restaurants, amenities and events. Main floor has a spacious living room with newly installed pine floors, pine ceilings, unique fireplace and large windows, which allow for tons of natural light and views of the river. Laundry located on main floor along with three spacious Bedrooms. Relax in the hottub overlooking the forest behind you or enjoy an evening cocktail in the spacious screened in Muskoka Room. Springdale Shores is a great community with friendly neighbours and lots of privacy. Lower taxes than your traditional cottage properties and super fast high speed fibre internet for those buyers looking to work from home. The property offers a large garage with space for workshop and backyard is a gardeners canvas with built in flowerbeds ready for planting. The full height basement is bursting with potential with close to 900 extra square feet of space which could be utilized.
Property Details
Interior
Features
Main Floor
Sunroom
5.92 x 2.46Living
5.03 x 8.28Kitchen
2.62 x 2.41Laundry
2.62 x 2.41Exterior
Features
Parking
Garage spaces 2
Garage type Attached
Other parking spaces 10
Total parking spaces 12
Property History
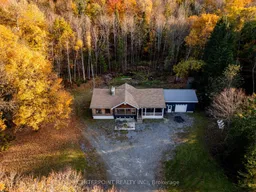 49
49