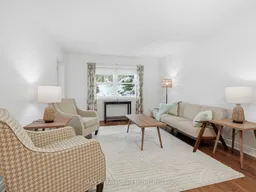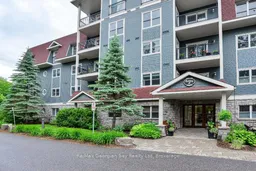Attention Retirees and Downsizers: come see this well maintained one bedroom plus den condo in highly sought after "Legends of the Falls" development just steps to downtown, beaches and parks. Spacious open concept kitchen/dining room/living room with walkout to covered balcony. Large primary bedroom boasts a second walk out to covered balcony and generous closet space. Condo is finished off with an office/den/hobby room and an in suite laundry/utility room. The "Wooliver (Common) Room" is a focal point for the Residents of "Legends" boasting a full kitchen, washrooms and a walk out to a spectacular deck/BBQ area overlooking the Muskoka River and Bracebridge Falls. So whether you use this space to enjoy a game of pool, shuffle board, doing a puzzle, board games, cards or just sitting and relaxing reading a book, the "Wooliver Room" is a gathering spot for family, friends and neighbours alike. Additional features include the heated underground parking garage with a DIY carwash, storage lockers and activity room. You are just an elevator ride away from your car ans all commom amenities. Condo is serviced with high efficiency natural gas heat, A/C and 6 appliances. Condo fees are $578.06 a month and include water/sewer and common area maintenance and insurance. Say goodbye to all the work and time spent maintaining and caring for a house and propertry. Live here, relax and travel abroad with piece of mind!
Inclusions: See Schedule "C"





