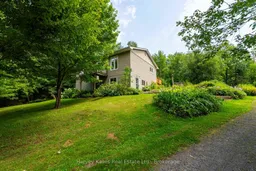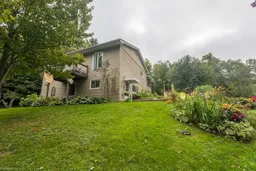2 bedroom + a den, raised bungalow with finished lower-level walkout on 20+ acres of land located on a quiet country year-round municipally maintained road, with nearby country store, public beach & boat launch on Prospect Lake. Ideal for growing families and down-sizers alike, seeking privacy and room to roam, whilst being located a mere 9 min. to Hwy. 11 and just 17 min. to downtown Bracebridge. The main floor open concept layout is bright and spacious, featuring an open-concept SE & SW oriented almost galley style kitchen with centre island, walk-out to new back deck, large dining area with ample cabinetry, and generous living room with walk-out to another deck. Main floor primary bedroom, and adjacent full 4 pc. bathroom. Lower level offers a large rec. room with walk-out and W.E.T.T.-compliant woodstove, a bedroom, a versatile office/den, and a bonus exercise room. Newer propane furnace. Owned solar panels generate income as they feed back to the hydro grid. Maturely wooded lands with gardens and cleared areas to inspire a multitude of uses. Tremendous privacy, and ample lands to explore, on a school bus route, in the desirable Muskoka Falls Public School catchment. This is a wonderful opportunity to own a comfortable, move-in ready family home on acreage in a convenient location.
Inclusions: Frigidaire dishwasher; Whirlpool stove; Master Chef microwave; Inglis refrigerator; Kenmore washer; Bravos dryer; Kenmore refrigerator.





