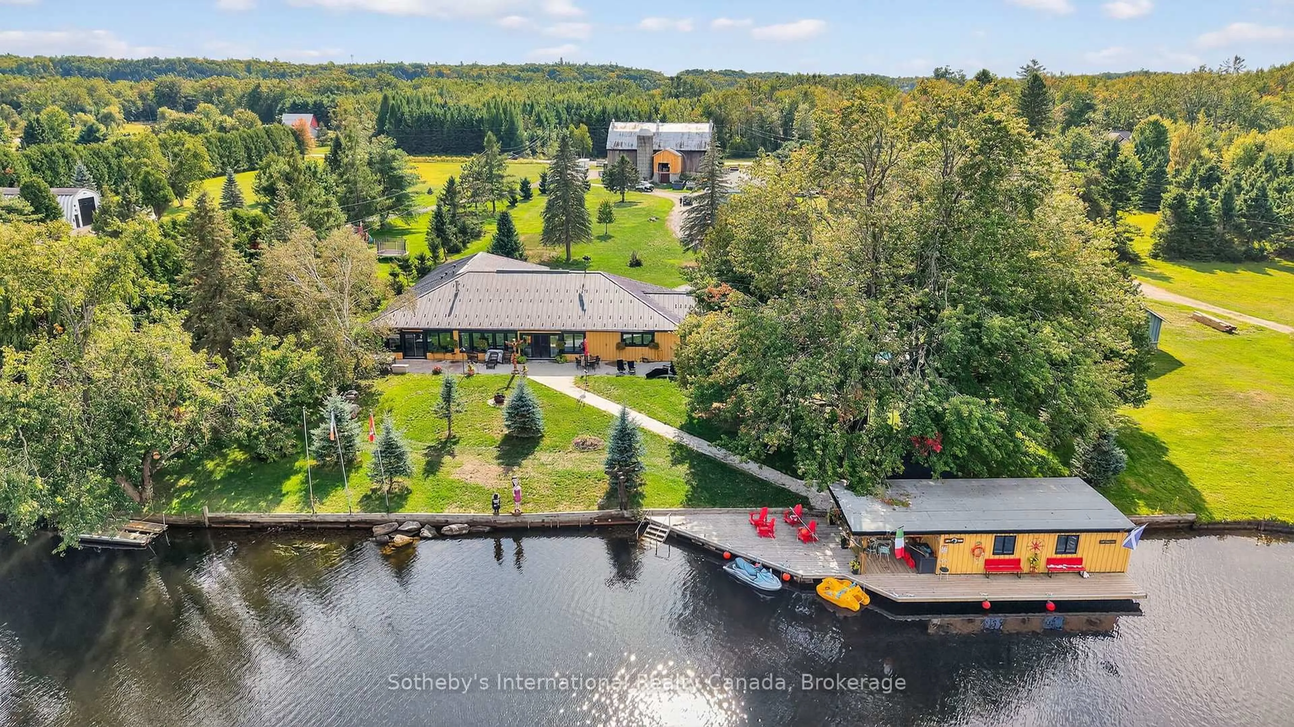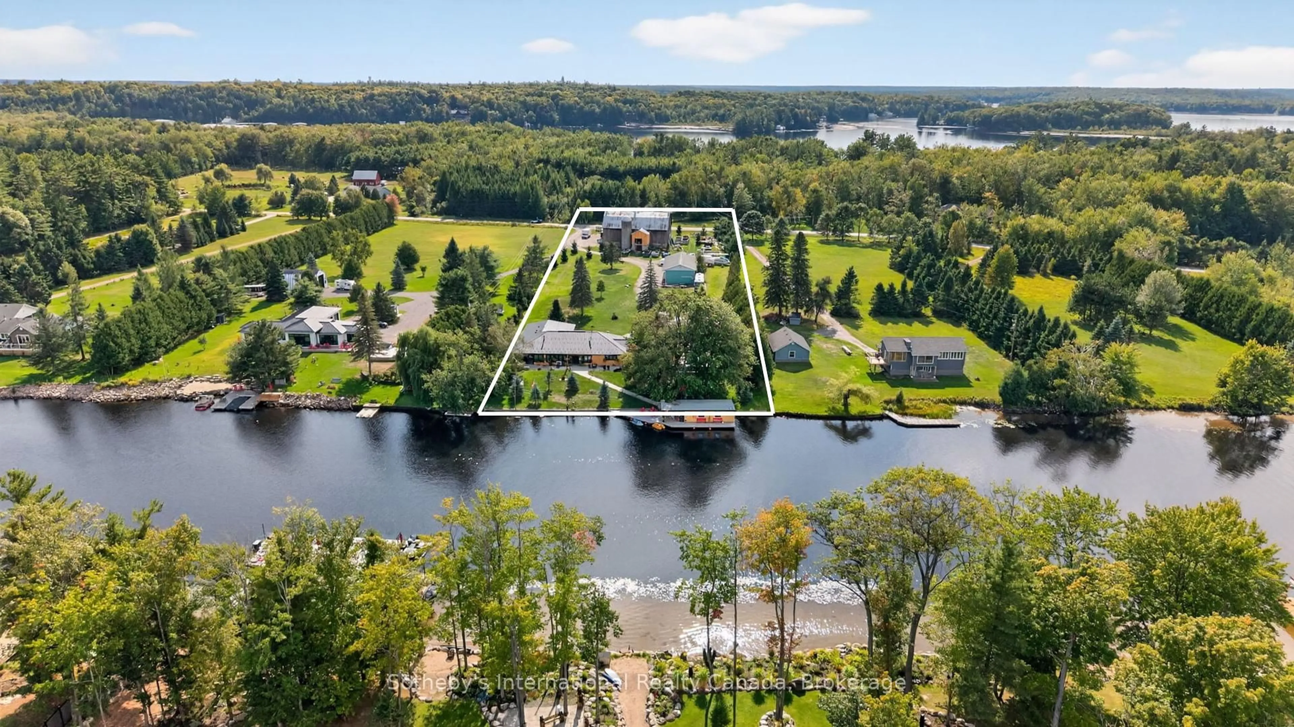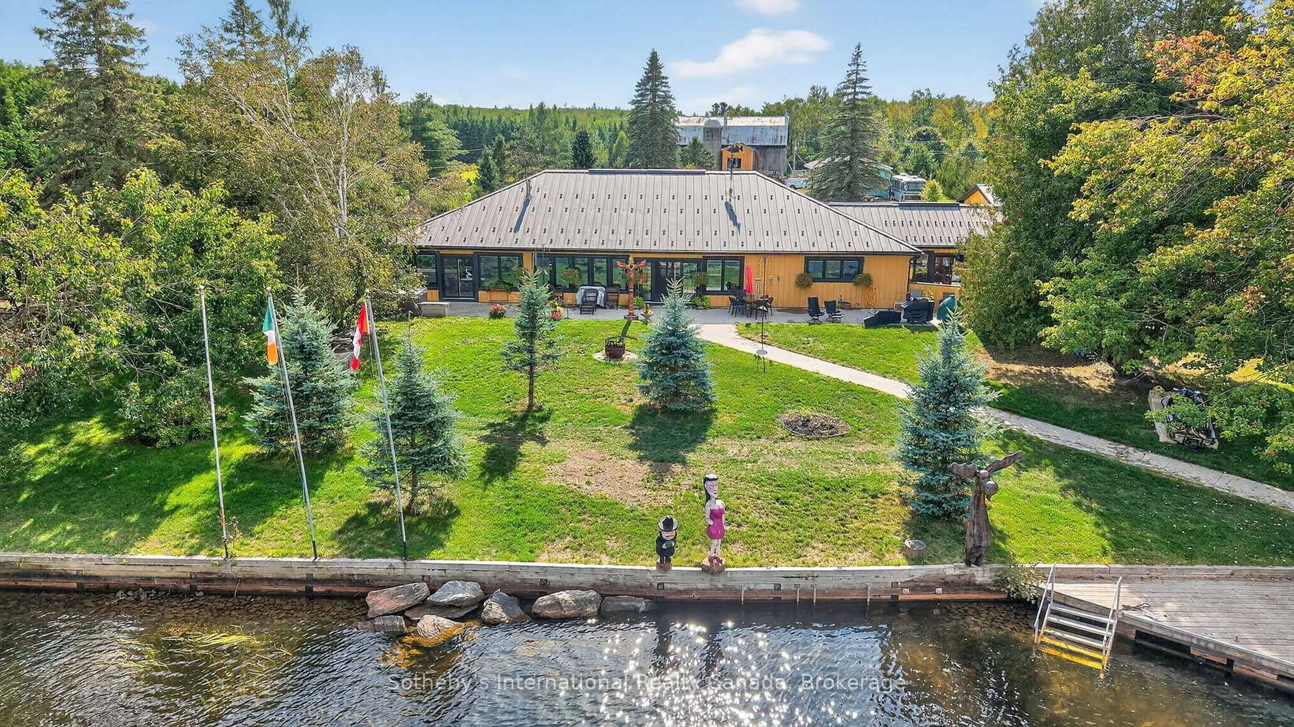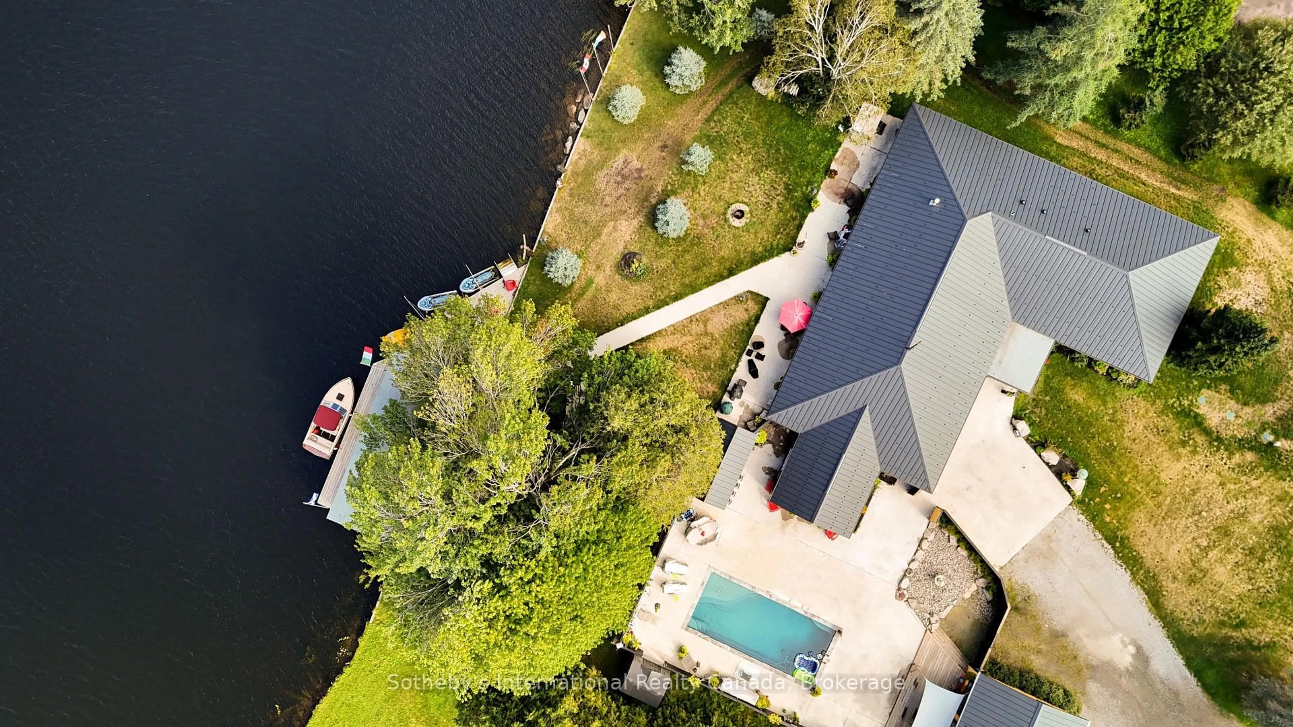1082 Beaumont Farm Rd, Bracebridge, Ontario P1L 1X2
Contact us about this property
Highlights
Estimated valueThis is the price Wahi expects this property to sell for.
The calculation is powered by our Instant Home Value Estimate, which uses current market and property price trends to estimate your home’s value with a 90% accuracy rate.Not available
Price/Sqft$970/sqft
Monthly cost
Open Calculator
Description
Welcome to your family compound, a serene oasis nestled at the mouth of the Muskoka River! This exquisite property features a stunning 4,000 square-foot main home open concept, massive kitchen, main house ideal for family, gatherings, with seven bedrooms and five bathrooms, a charming 1,000 square-foot bunkie with two separate suites, self-contained kitchen and separate bath in each suite, a outdoor kitchen to unwind by the sparkling pool or enjoy the sauna. 6,000 square-foot barn for your toys and a 2000 square-foot shop to repair them. Boat house wheelchair-accessible, level lot is just minutes from Lake Muskoka.
Property Details
Interior
Features
Main Floor
Foyer
2.99 x 4.63Living
5.2 x 5.83Dining
4.66 x 5.83Kitchen
7.48 x 4.18Pantry
Exterior
Features
Parking
Garage spaces 1.5
Garage type Attached
Other parking spaces 20
Total parking spaces 21.5
Property History
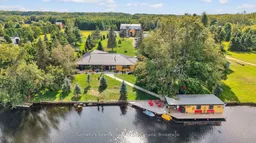 47
47
