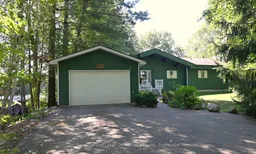Located close to the Town of Bracebridge on a year-round maintained municipal road, this custom-built year-round lake house on Spence Lake is an absolute delight! There are two generous sized bedrooms with a den that could be converted into another bedroom if needed. Beautiful chefs' kitchen with gleaming granite counter tops, lots of upper and lower wood cabinets and all appliances are included. A convenient main floor laundry off the kitchen has a pantry and cupboards for dry goods. The open concept floor plan has soaring ceilings with a woodburning fireplace in the living room area to provide a warm and cozy place for reading a good book or entertaining friends and family on special occasions. A huge window wall looks over the level lot and to the lake where you will witness nature and stunning autumn colours. This fully winterized and well-maintained home shows pride of ownership with a drilled well and a water pump behind the garden shed that is shared with the neighbour for watering the gardens. There is a full basement with finished walls but has great potential for future development. Enjoy the peaceful lake view from the composite deck off the back entry with a patio for seating at the landing. The dock has all the parts, but not all has been installed this summer. The shore is natural with a sandy bottom and shallow entry that slowly drops off to deeper crystal-clear water. Spence Lake is not overly developed where you might be lucky to see loons nesting or osprey fly over. Good fishing and a municipal boat launch nearby to launch your boat or watercraft for summer enjoyment.
Inclusions: Fridge, Stove, Washer & Dryer, b/i dishwasher, chest freezer, furniture as viewed, snowblower, all Window Coverings and ELF
 30
30


