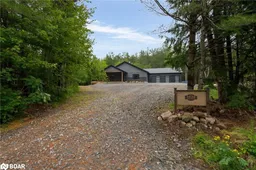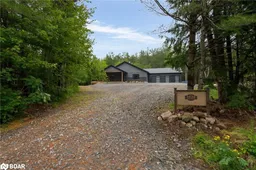Searching for a turnkey ready recently built estate home with ample storage, garage space and complete privacy? Look no further, you will find utter bliss and every detail thought of at 1030 Hawn Road just minutes outside of Bracebridge. Only 8 minutes to Hwy 11 or quick drive to adorable Prospect Lake, or all the big box stores, you get to enjoy the conveniences of rural living with modern day conveniences. Just completed February 2024 this 2400 square foot sprawling ranch bungalow catches your eye as soon as you come in the private entrance. With striking triple car garage, covered front porch with illuminating side lights on either side of front door, the deck then wraps around to another covered area with pot lights. Inside rich engineered hardwood flooring, a cozy gas fireplace in the front living room. There are 4 bedrooms plus a bonus den or flex space perfect as a playroom, gym or home office. Storage is not something you need to worry about with this home with 10 closets! Yes, you read that right 10 closets, 6 walk-in closets and 4 double closets plus the triple garage and an included 40-foot c-can container. The generous kitchen has stainless black steel appliances, large island with pendant lighting, walk-in pantry and opens up to the dining space and sliding door to second covered deck. Back inside 3 full bathrooms all with quartz countertops and the entire home, not just the bathrooms have heated floors. The primary bedroom has dual walk-in closets and a tasteful quartz clad ensuite. The 750-sq ft 3 bay garage is fully insulated, heated and has pot lighting. There is also an extra water line in case someone wants to build a shop and 200-amp service to the pole on the property (125 amp to the home). Bring the moving truck and boxes, you've just found your new home!
Inclusions: Carbon Monoxide Detector,Dishwasher,Dryer,Refrigerator,Stove,Window Coverings,Other
 47
47



