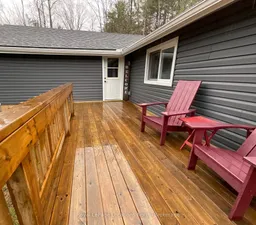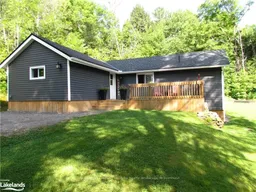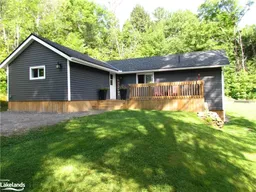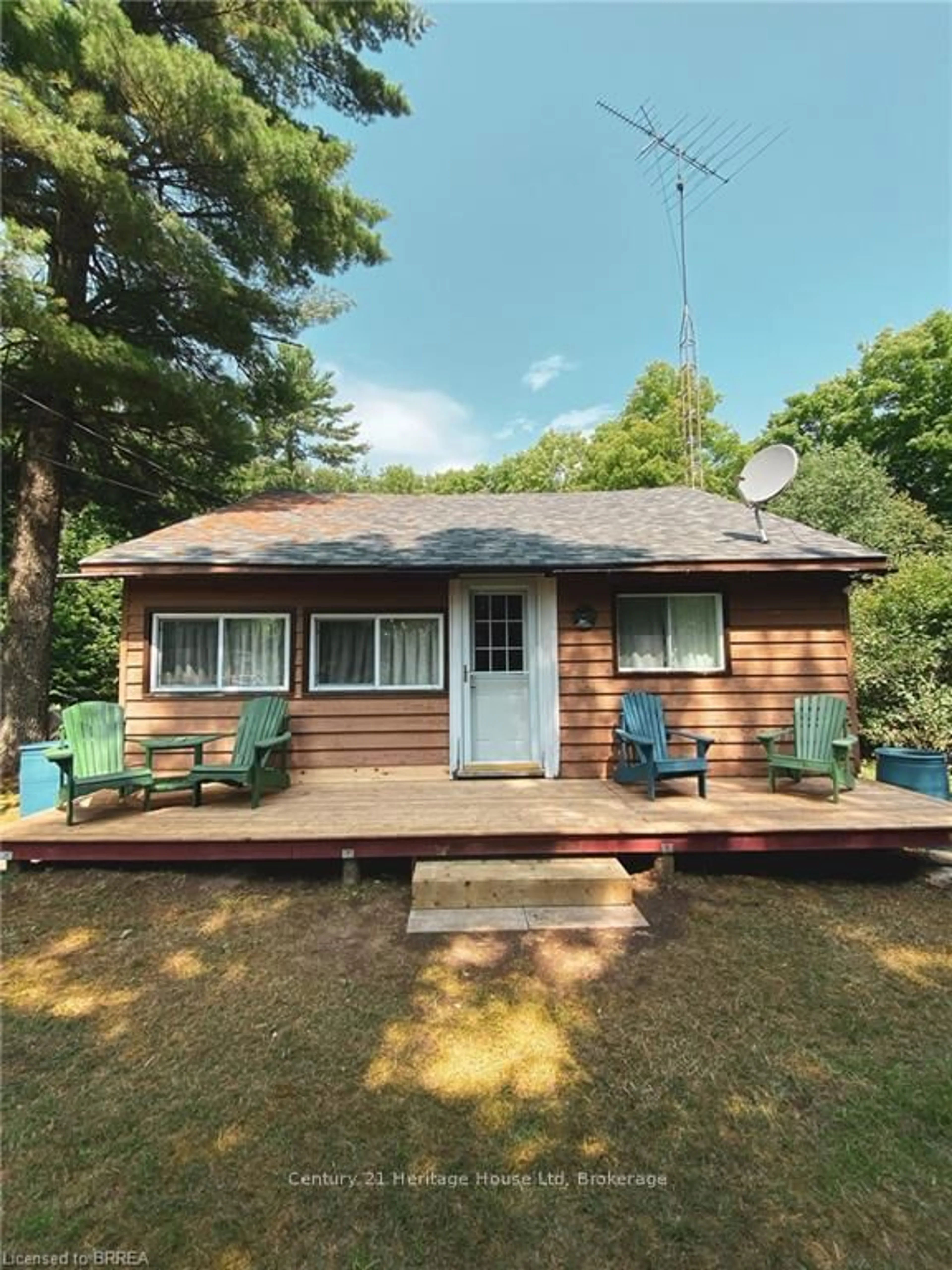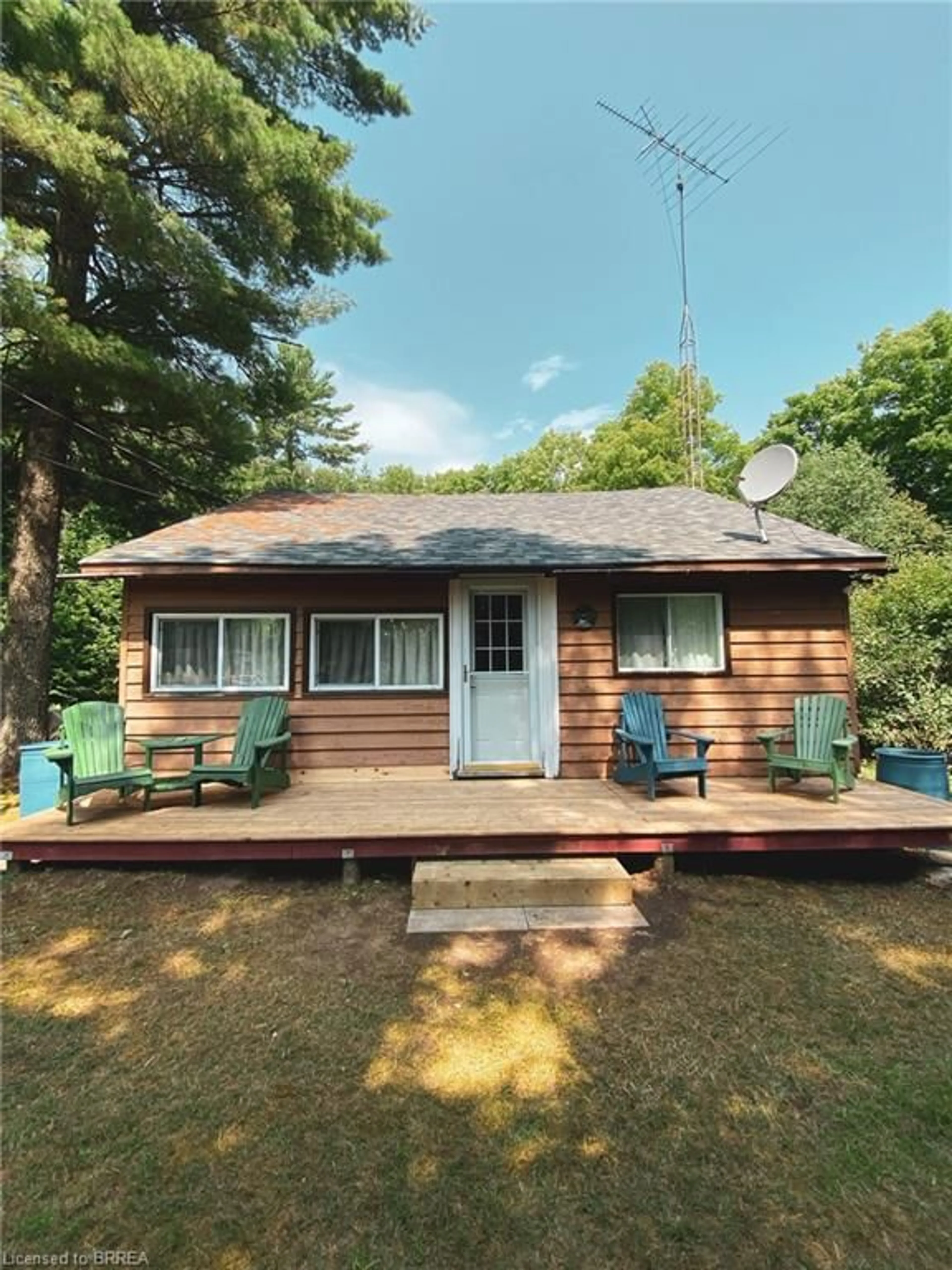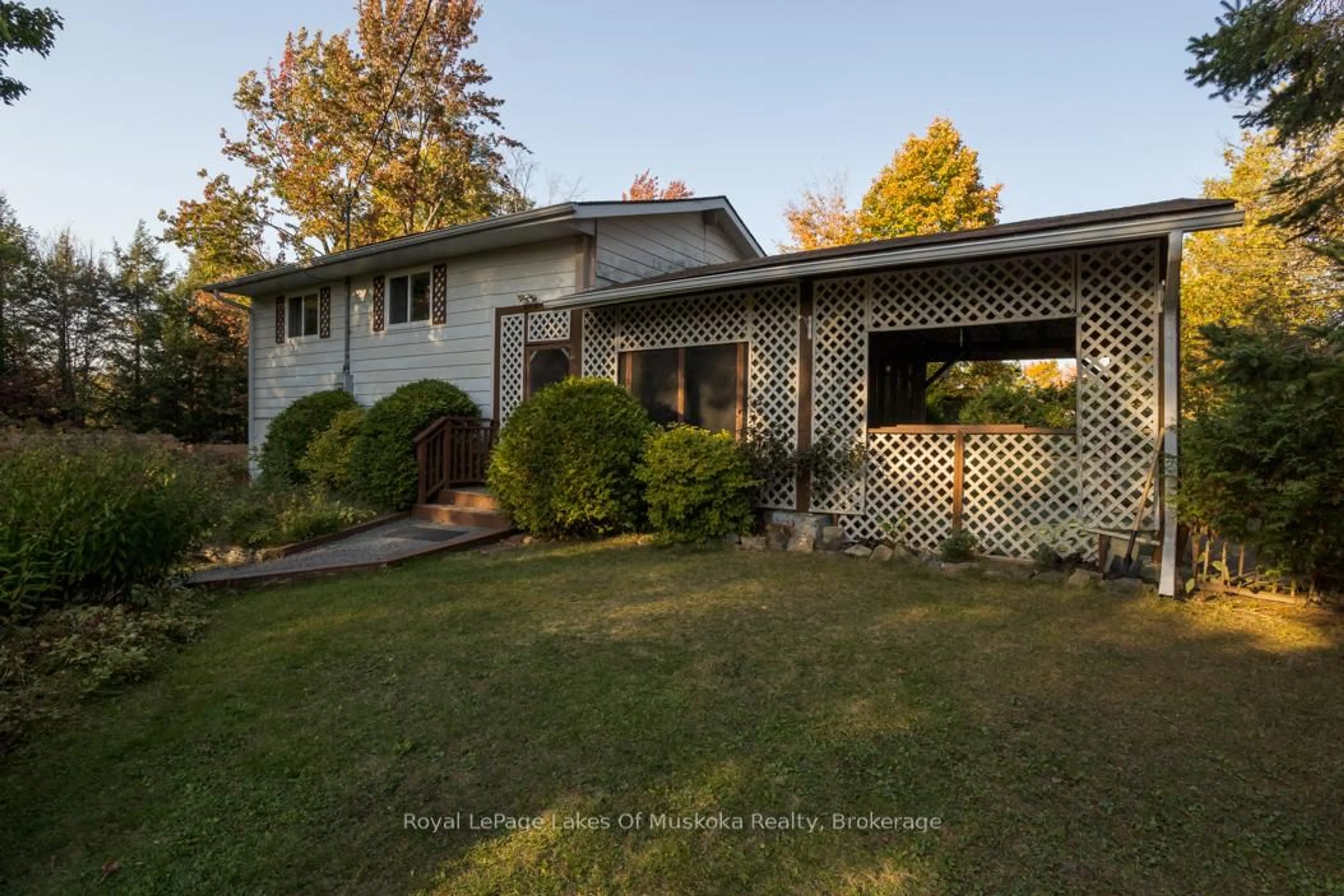If you're looking for a peaceful country retreat, look no further than this nicely built gem located on a well kept 1.27 acre lot. This property sits on a quiet road and is located steps away from the Wood Lake Public Beach (5 minute walk) and Public Boat Launch (2 minute walk). Your days at the lake lounging by the water could be achievable if you act fast on this property. You could be enjoying your sun-drenched mornings sipping coffee on your 20x8 front deck. Of course, you can also entertain guests on the 23x12 rear deck under your Gazebo. Enjoy the beautiful surroundings on the inside as well, with gleaming laminate flooring throughout and maintenance-free vinyl siding on the exterior. The home boasts a 26x36 foot separate detached garage, making it ideal for the hobbyist or someone with a lot of things to stow. The home has 1 bedroom, a wood stove, and an efficient Mitsubishi Hyper Heat Pump/AC wall unit, so it's sure to be comfortable no matter the season. The Home addition / renovation and septic tank was updated in 1999 to allow for more capacity in the future if needed, and there's a Generlink connection so that you don't lose power during outages. Conveniently located for all your shopping needs being under 45 minutes to Huntsville & Minden or 20 minutes to Bracebridge.
Inclusions: Gazebo on rear deck, built in Microwave, Refrigerator , Stove , Washer, Dryer, Satellite Dish, UV Water system, Wood shed behind garage & Hot Water tank owned.
