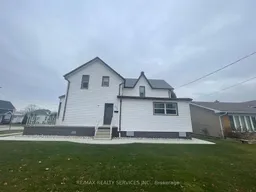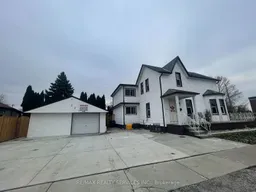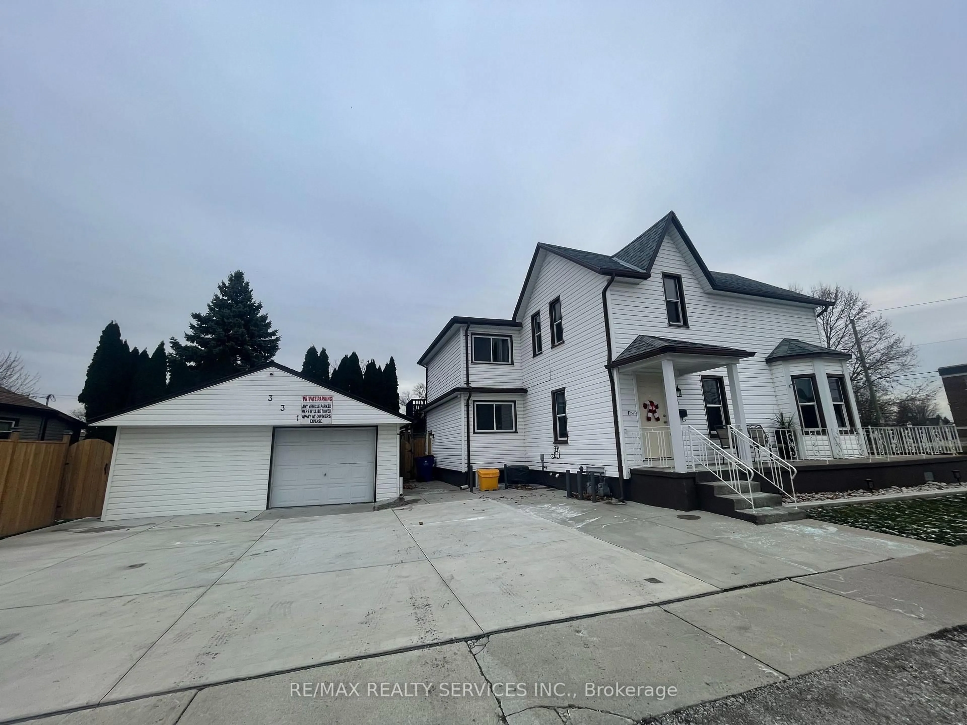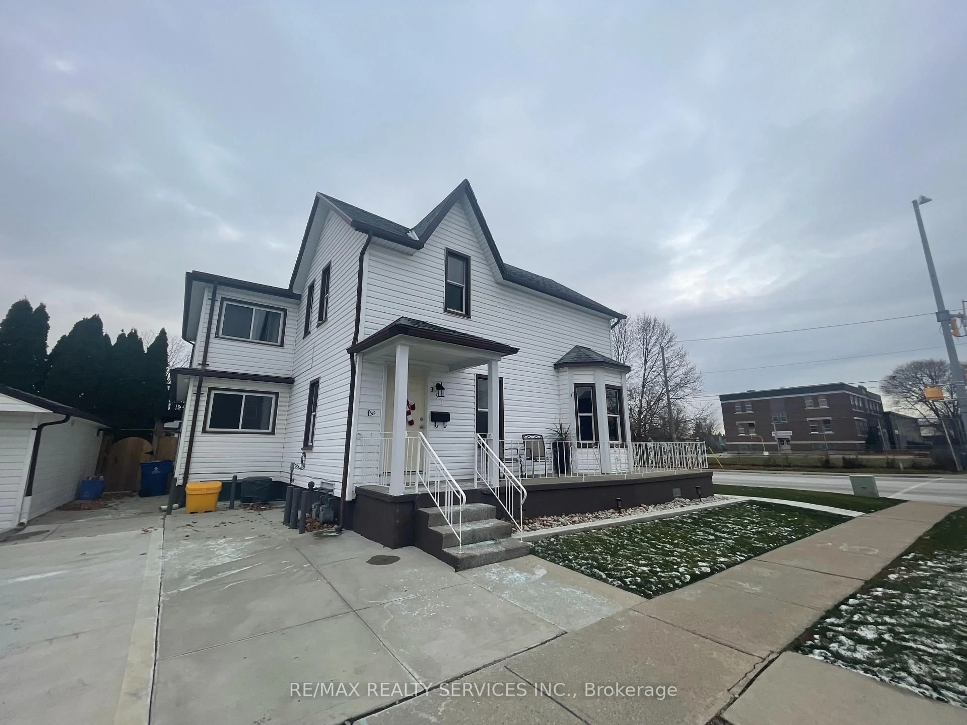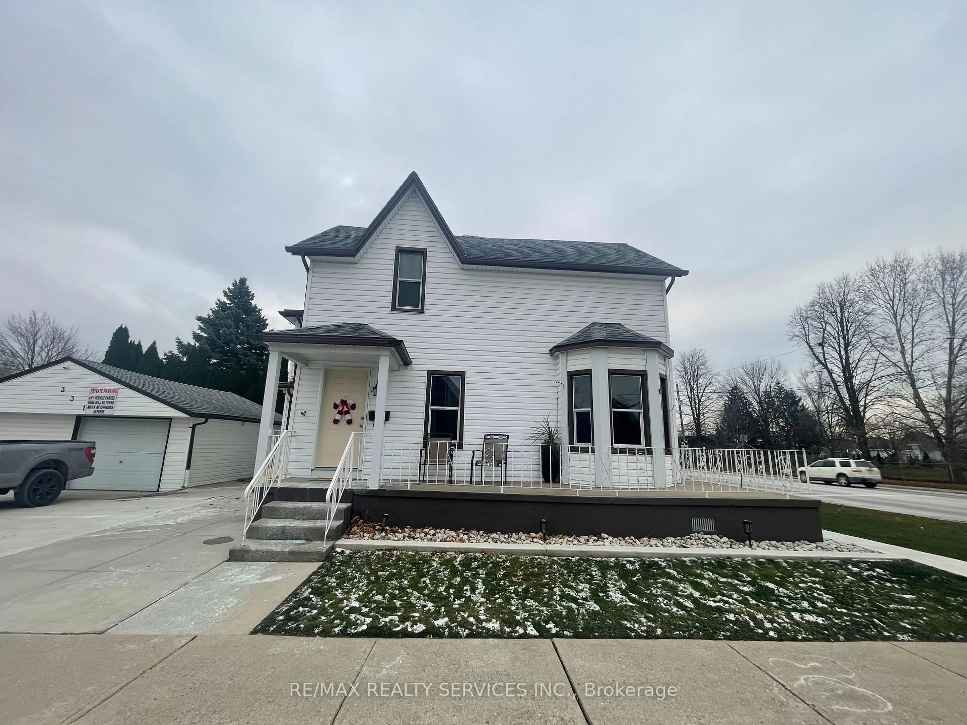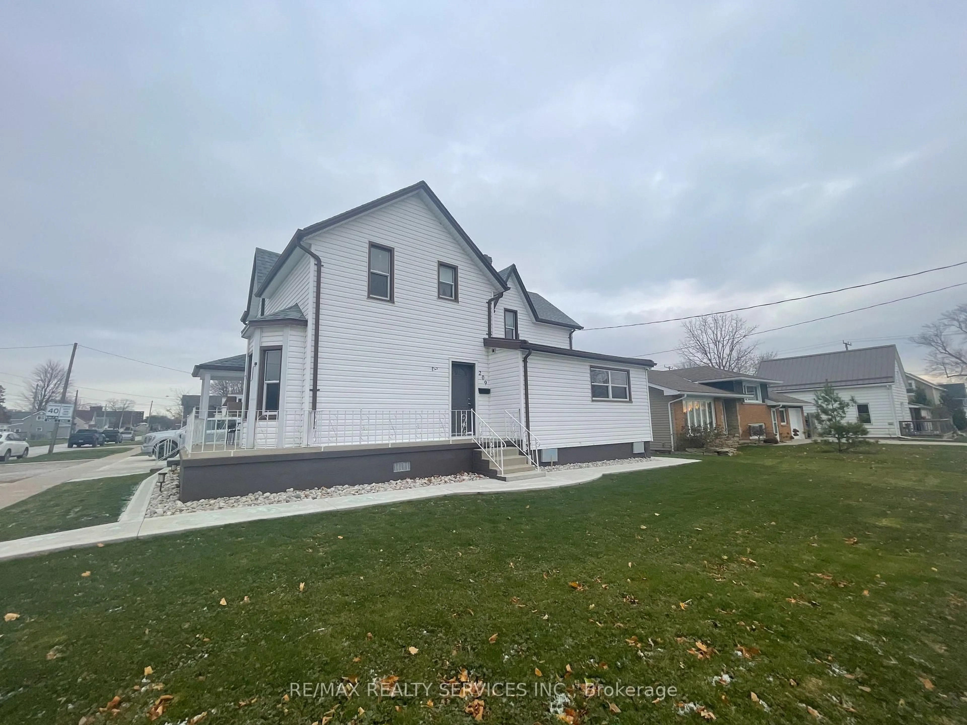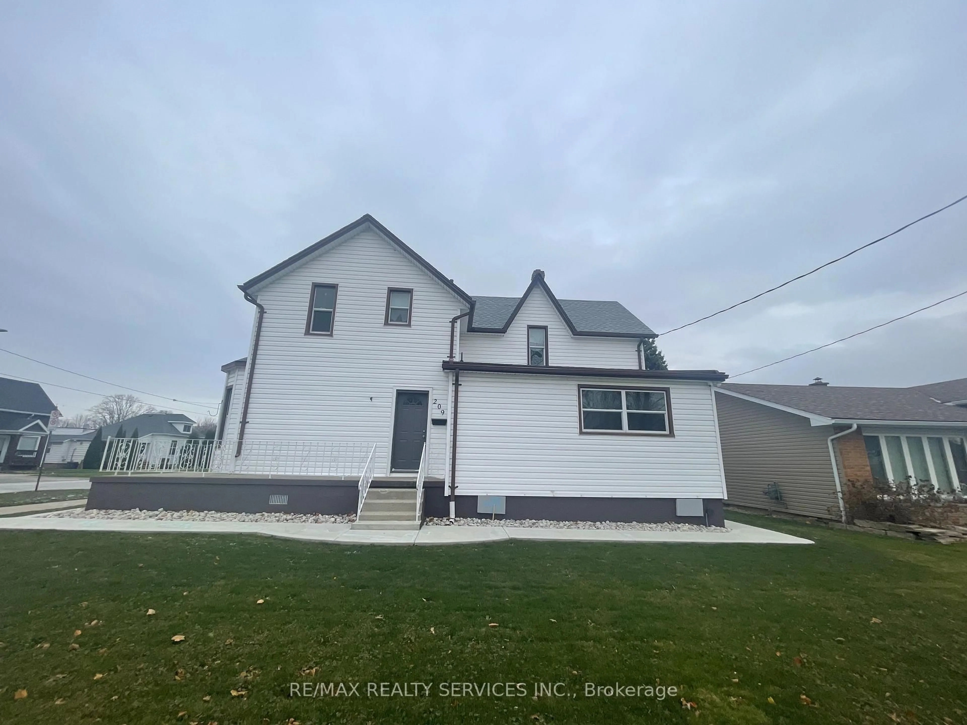209 Murray St, Chatham-Kent, Ontario N8A 1H6
Contact us about this property
Highlights
Estimated valueThis is the price Wahi expects this property to sell for.
The calculation is powered by our Instant Home Value Estimate, which uses current market and property price trends to estimate your home’s value with a 90% accuracy rate.Not available
Price/Sqft$203/sqft
Monthly cost
Open Calculator
Description
This legal duplex is comprised of 2 units located at 209 Murray St & 331 King St. Live in one unit and rent the other - or rent both for a great return. The main unit located at 331 King consists of 3 bedrooms and 1.5 bath, living room, kitchen, dining area, separate laundry and access to unfinished basement with separate entrance. The second unit has access at the ground level on 209 Murray and has a second access at rear up to the balcony at second floor. This unit consists of 2 bedrooms, 1 bathroom, kitchen, living area and large family room with laundry closet. Both units are separately metered and have their own hot water tanks (owned). Large, double car, 21' x 20' detached garage with power. Fully fenced yard and two storage areas off back of garage. 331 King Appliances (2023), 209 Murray Appliances (2024), 331 King AC (2023), 209 Murray Roof (2023), Concrete Driveway (2023).
Property Details
Interior
Features
Main Floor
Primary
4.14 x 3.45Living
4.78 x 3.76Kitchen
4.06 x 2.67Dining
4.27 x 4.11Exterior
Features
Parking
Garage spaces 2
Garage type Detached
Other parking spaces 4
Total parking spaces 6
Property History
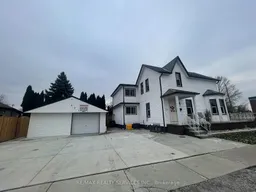 30
30