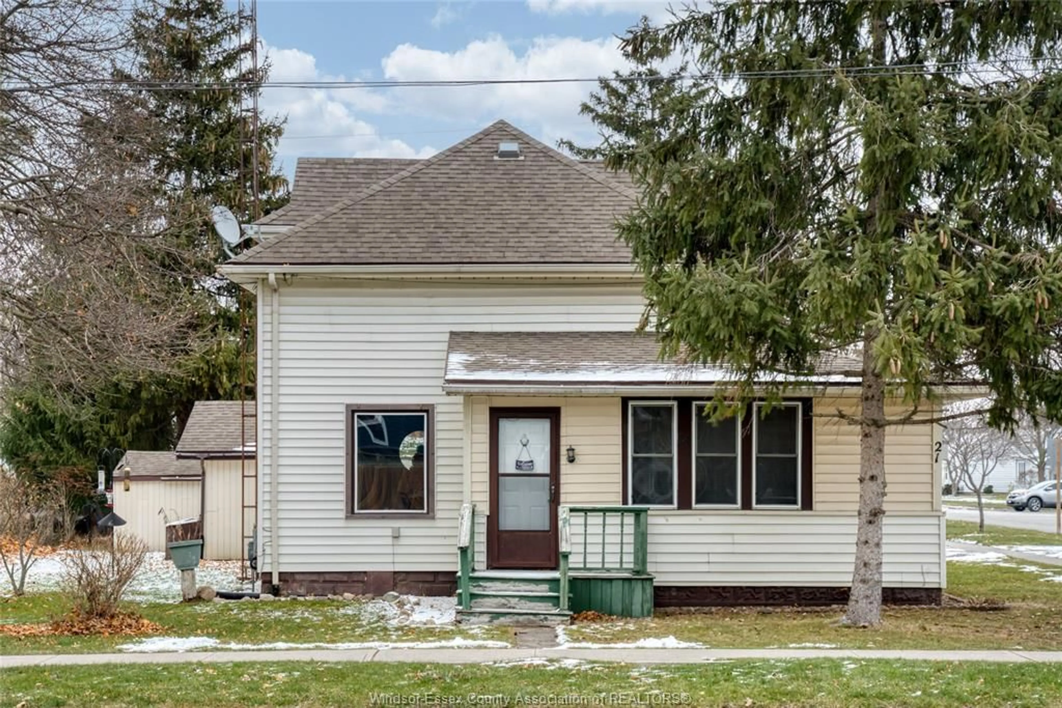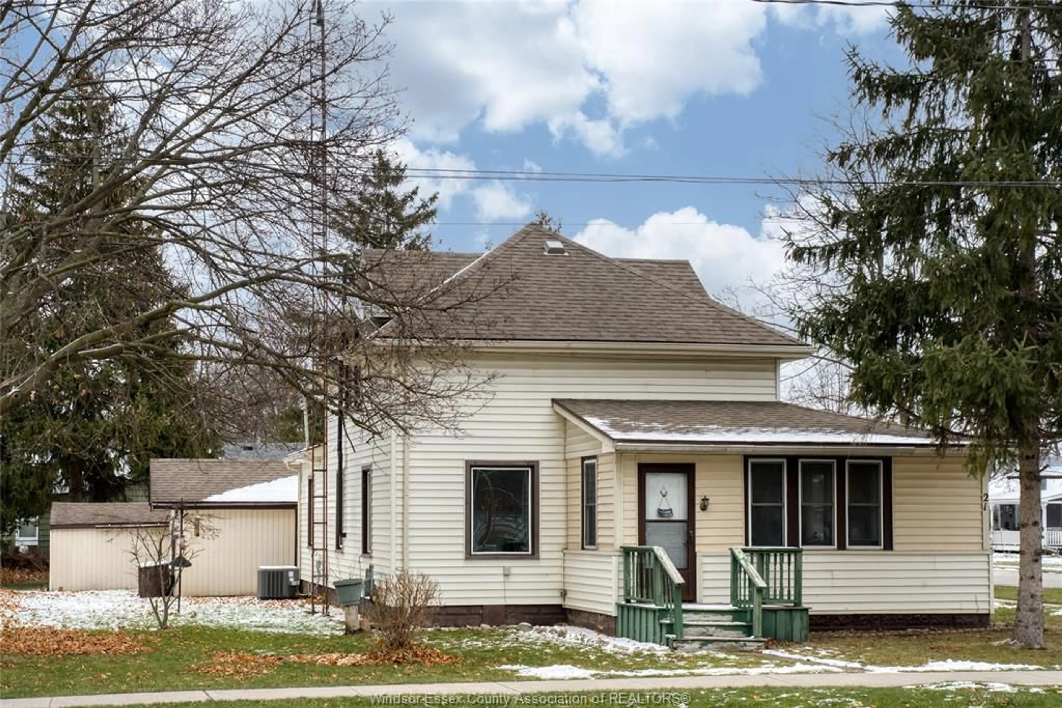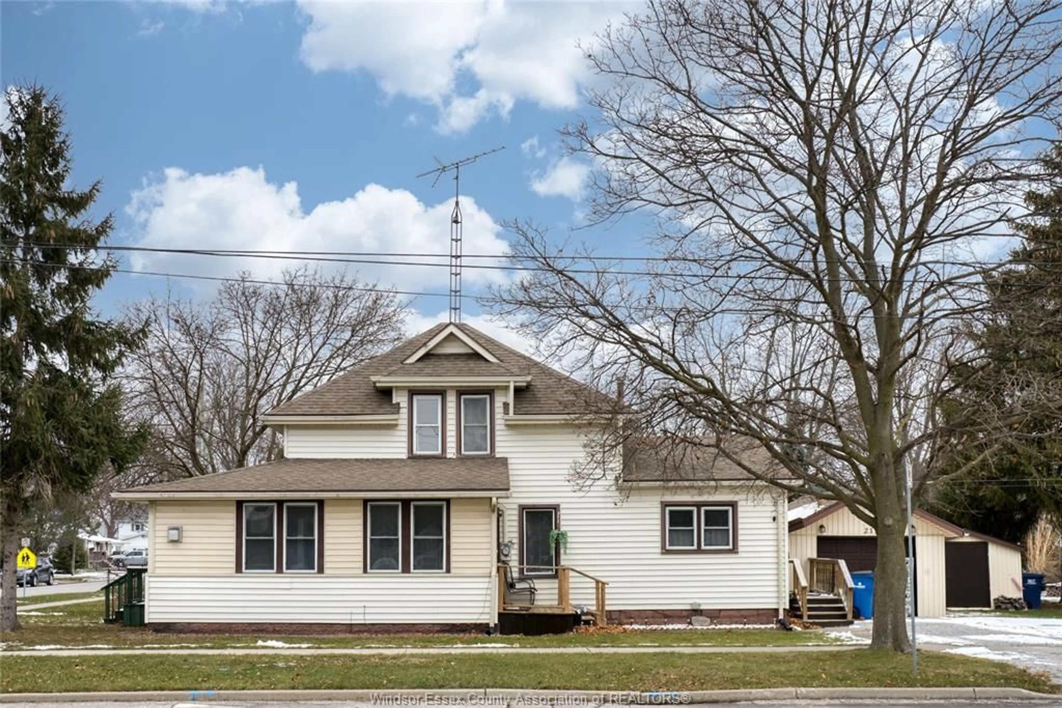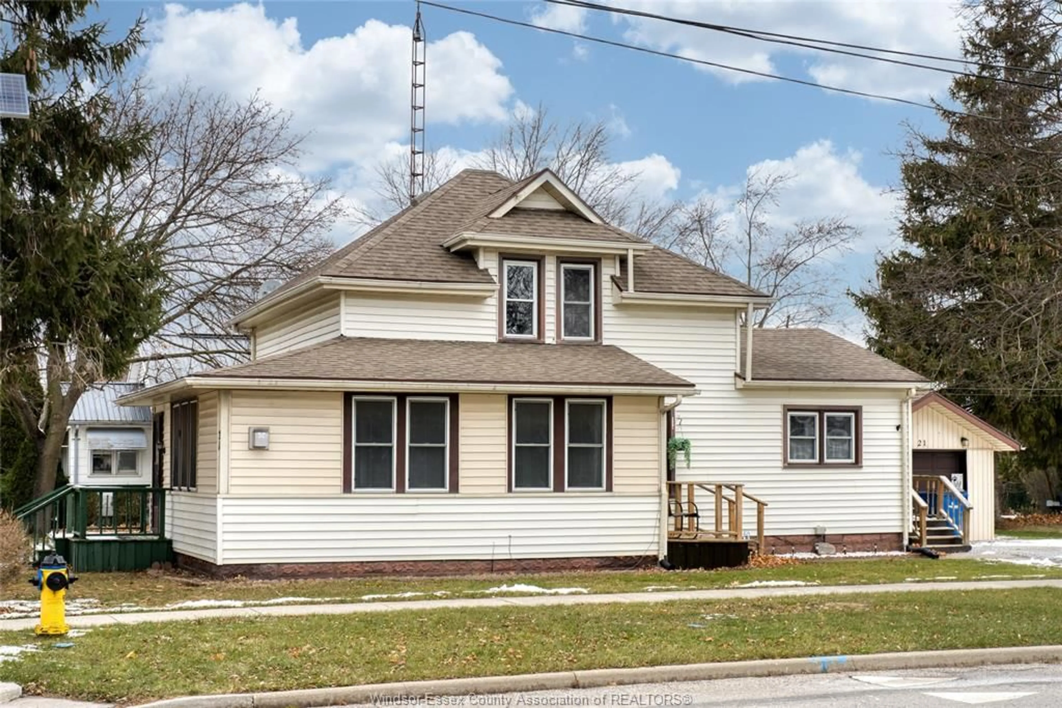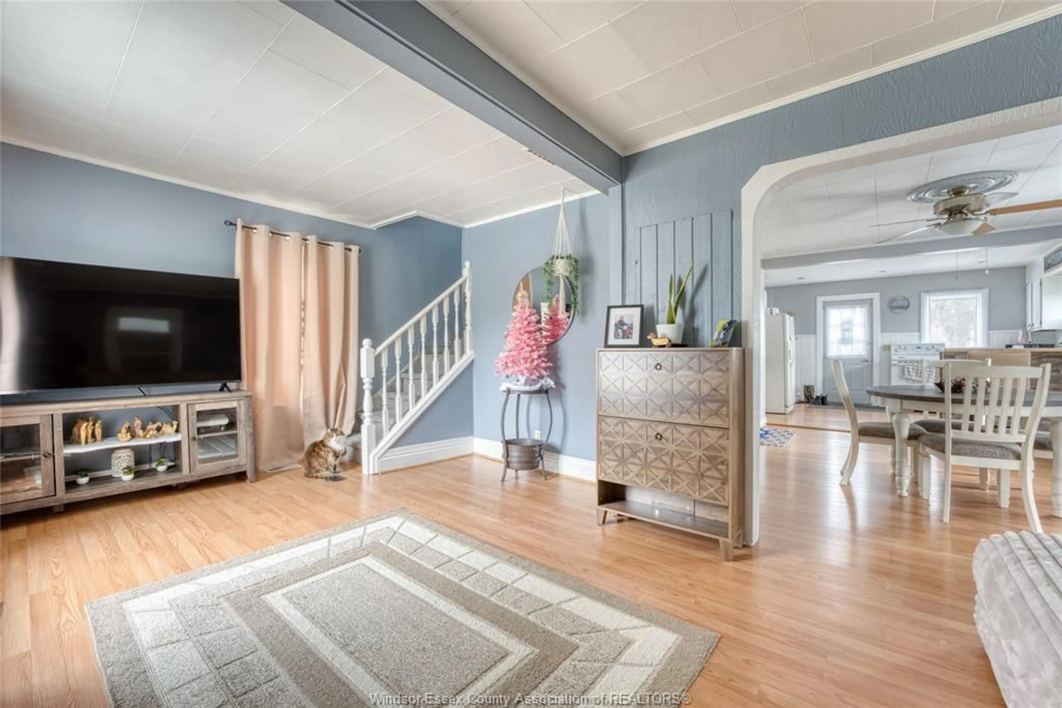Contact us about this property
Highlights
Estimated valueThis is the price Wahi expects this property to sell for.
The calculation is powered by our Instant Home Value Estimate, which uses current market and property price trends to estimate your home’s value with a 90% accuracy rate.Not available
Price/Sqft-
Monthly cost
Open Calculator
Description
Welcome to 21 Mable, two-storey home on a large corner lot in the heart of Tilbury! This lot is 132 feet in depth with mature trees offering one of a kind lot in the heart of Tilbury. This home is a 2 bedroom with the den being used as a 3rd bedroom on the main floor. The main floor features open concept feel, with a bright living room and laminate flooring. Open concept kitchen featuring white cabinetry, butcher block countertops, and a breakfast bar perfect for morning coffee. The main floor also features a convenient three-piece bath and laundry room. Upstairs, you'll find two large bedrooms and a second bath. Outdoors there is a one car garage detached garage with plenty of extra space to possibly expand.
Property Details
Interior
Features
MAIN LEVEL Floor
KITCHEN
LAUNDRY
LIVING ROOM
4 PC. BATHROOM
Exterior
Features
Property History
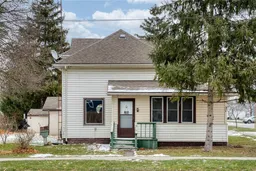 30
30
