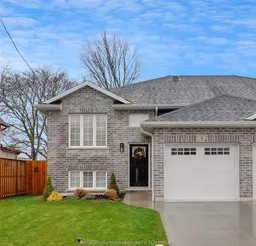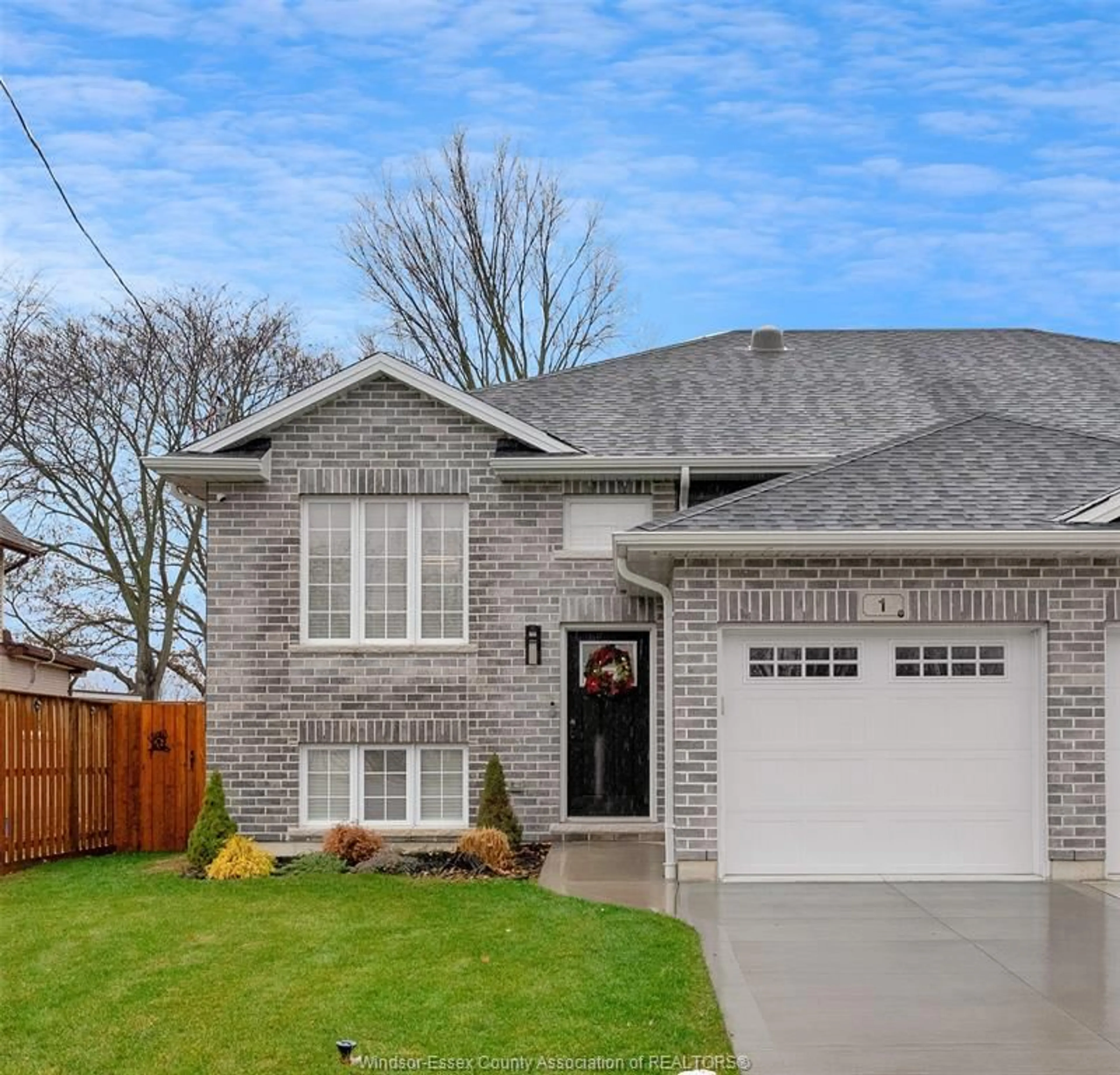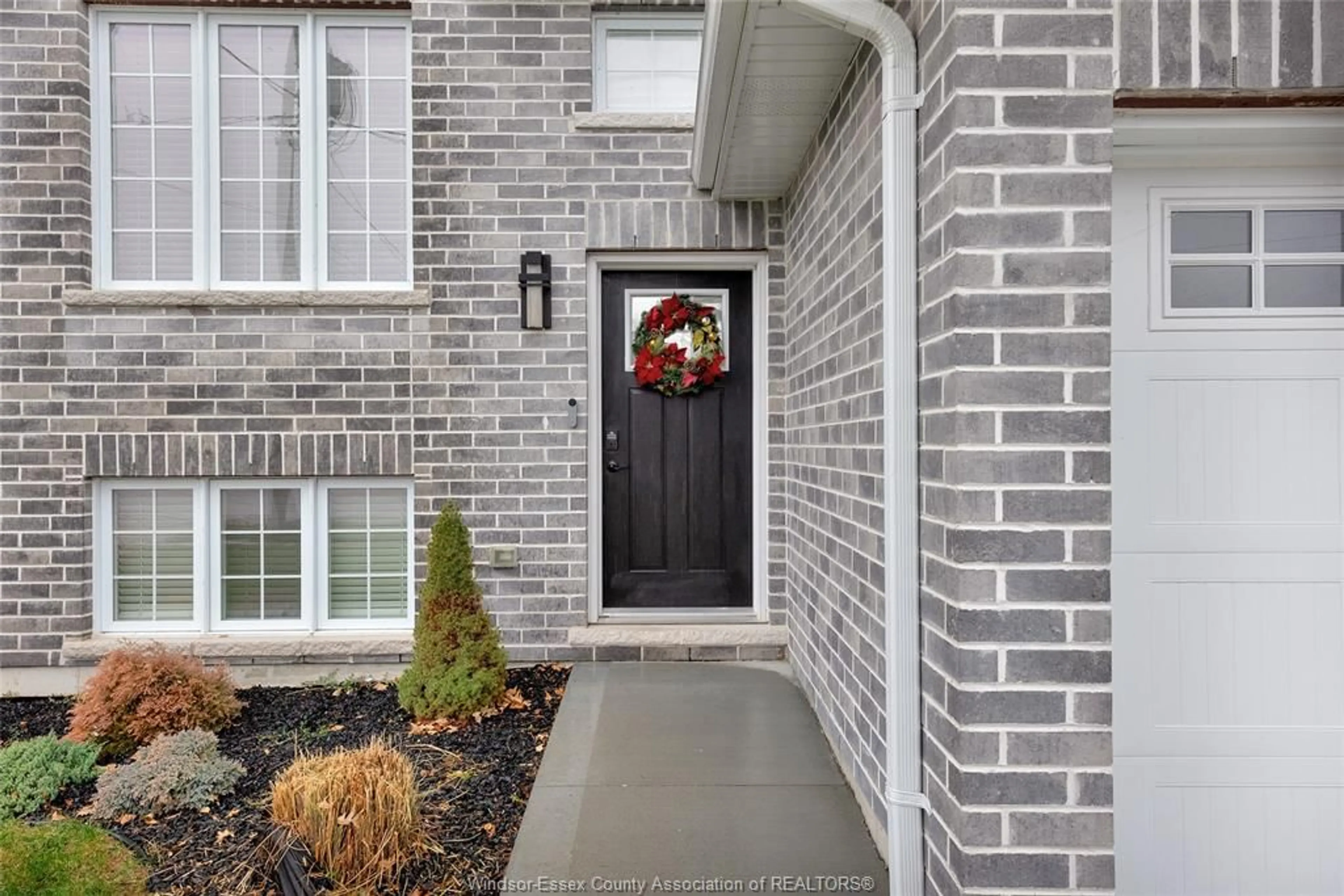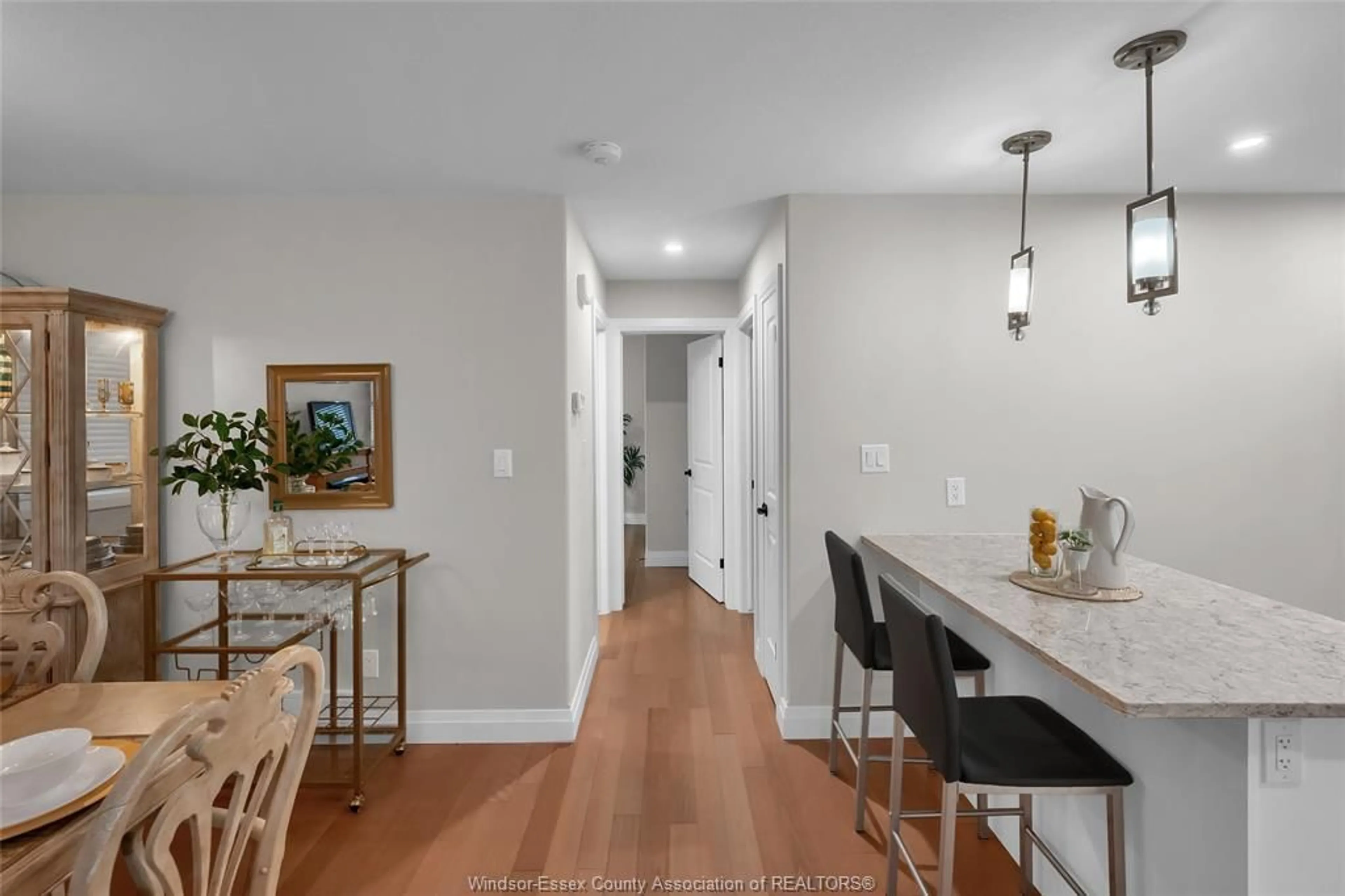1 Tilbury St, Tilbury, Ontario N0P 2L0
Contact us about this property
Highlights
Estimated valueThis is the price Wahi expects this property to sell for.
The calculation is powered by our Instant Home Value Estimate, which uses current market and property price trends to estimate your home’s value with a 90% accuracy rate.Not available
Price/Sqft$544/sqft
Monthly cost
Open Calculator
Description
Elegantly designed and impeccably maintained, this 3 year old semi-detached home offers refined, modern living with exceptional versatility and income potential. The main level showcases open concept living with a bright kitchen with granite countertops, ample cabinetry and seating at the peninsula making it the perfect space for both everyday living and entertaining. Quality craftsmanship and attention to detail are evident throughout. The upper level offers 2 inviting bedrooms, a beautifully appointed bathroom and hardwood flooring. The opportunities are endless in the warm and inviting, fully finished lower level that has been thoughtfully designed with both comfort and functionality in mind. A grade entrance, along with insulated walls and ceilings, offers the perfect balance of privacy and additional living space. This charming area feels like it's own retreat and is ideal for multi-generational living, a private guest suite, or income potential. The kitchenette has a service window making entertaining outdoors a breeze, along with a BBQ gas line for added convenience. Prefer a second stove? The dishwasher could easily be converted to a stove as an electrical outlet is already in place. Finished with durable luxury vinyl plank flooring, plus an additional bedroom and full bathroom with a spa-like atmosphere. This space is the perfect blend of comfort and elegance. Stepping outside you'll enjoy the fully fenced 135' deep yard where privacy and outdoor living come together beautifully. The spacious patio makes the perfect place for both entertaining and relaxing. This home is in an ideal location within walking distance to all amenities including parks, schools and shopping. Being only minutes to the 401 makes for an easy commute to both Windsor and Chatham. Whether you are entering the market, looking to downsize or somewhere in between, this home is sure to please!
Property Details
Interior
Features
MAIN LEVEL Floor
4 PC. BATHROOM
BEDROOM
PRIMARY BEDROOM
KITCHEN
Exterior
Features
Property History
 47
47







