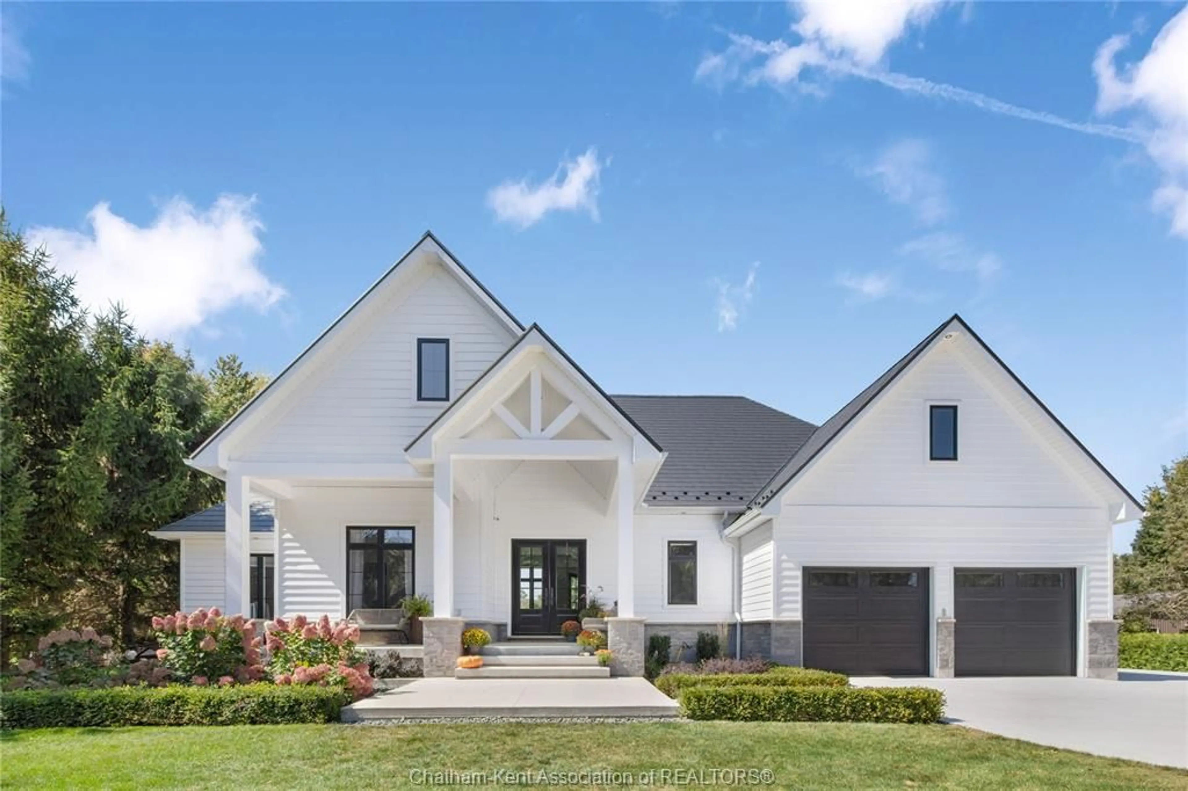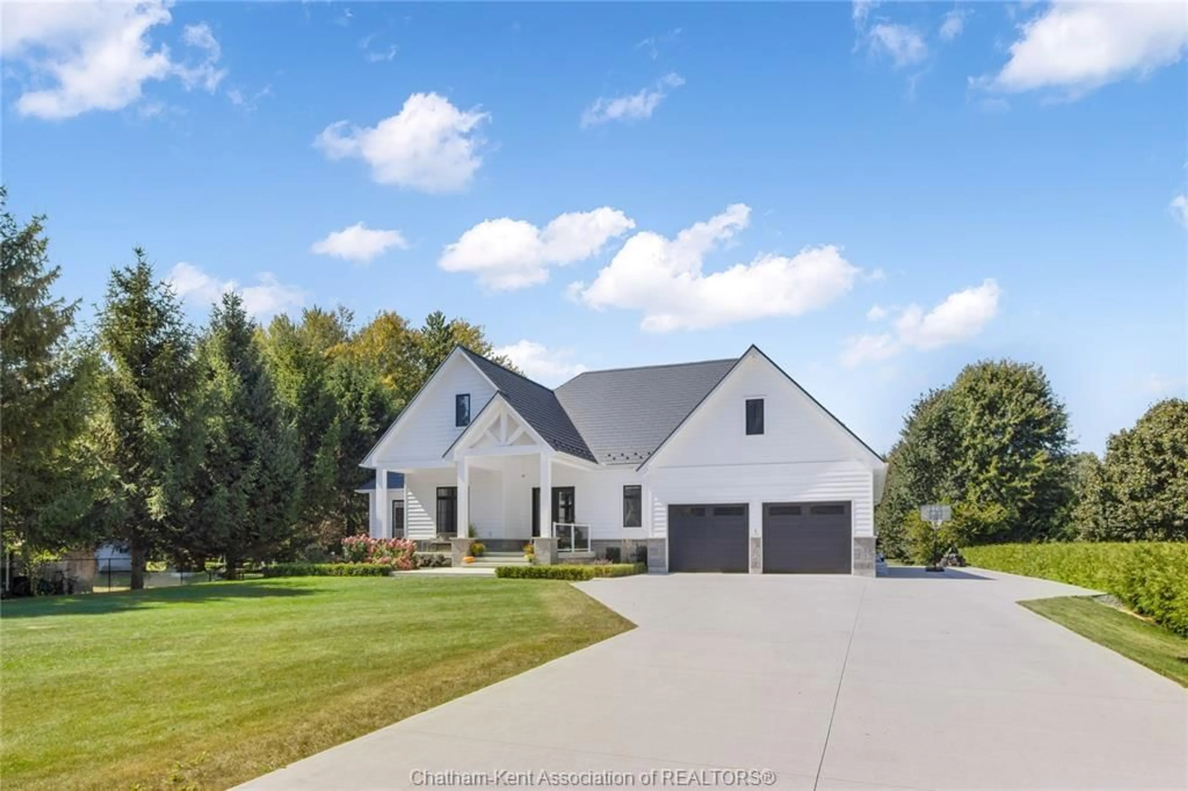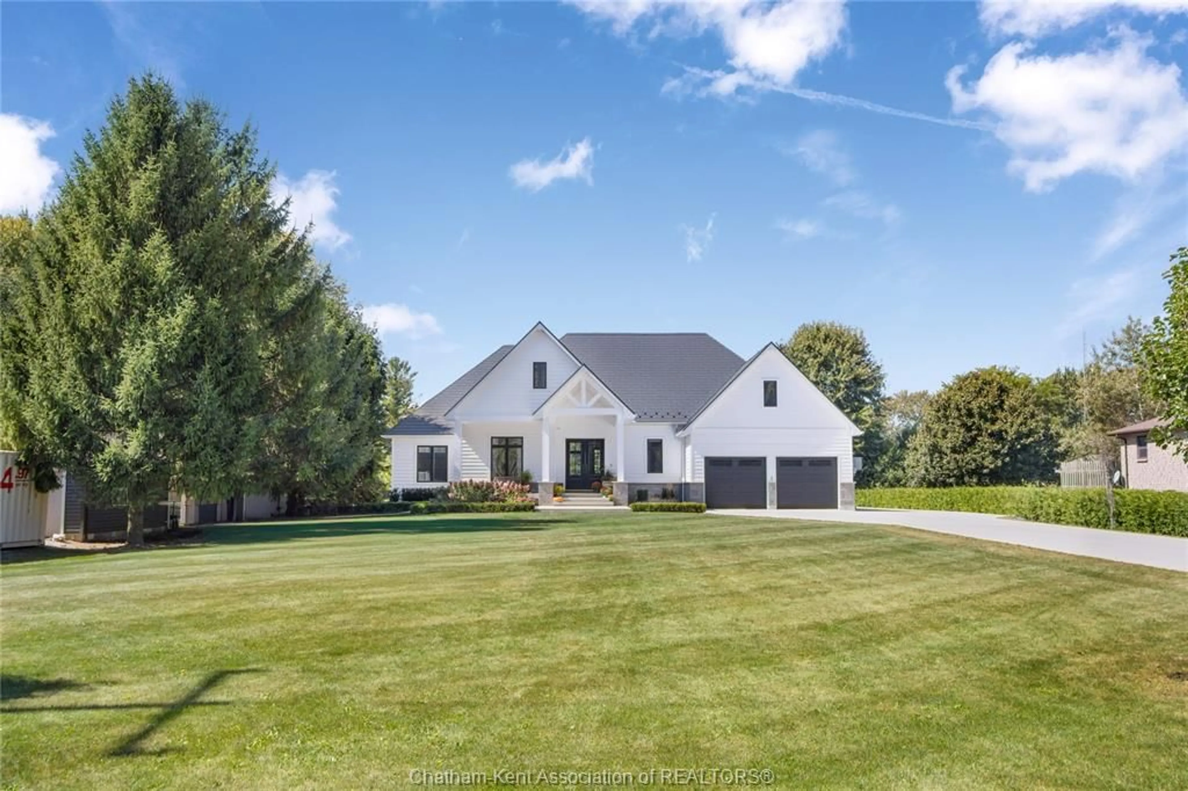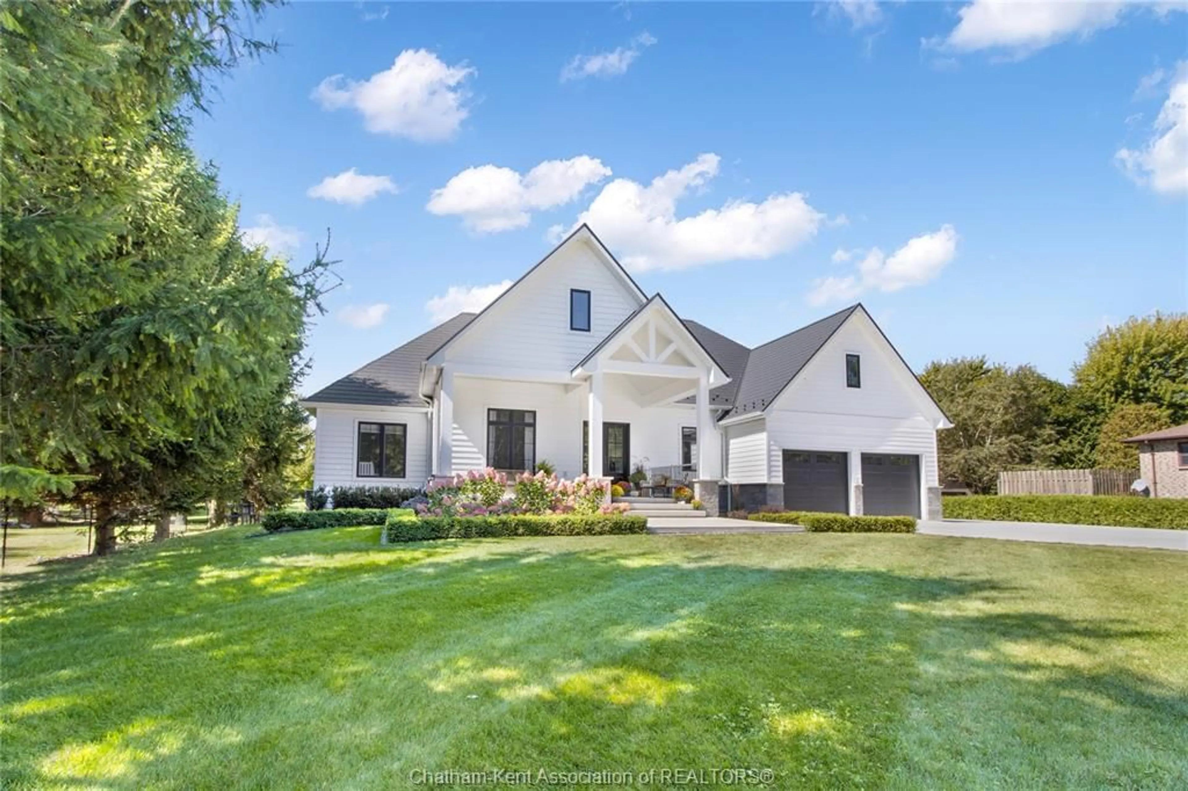23636 ZONE ROAD 1 ..., Thamesville, Ontario N0P 2K0
Contact us about this property
Highlights
Estimated valueThis is the price Wahi expects this property to sell for.
The calculation is powered by our Instant Home Value Estimate, which uses current market and property price trends to estimate your home’s value with a 90% accuracy rate.Not available
Price/Sqft$393/sqft
Monthly cost
Open Calculator
Description
Experience modern country living at its finest in this custom-built 2021 rancher, offering nearly 2,500 sq ft of refined farmhouse style. Set on 2.8 acres of peaceful, private land, this home delivers the perfect blend of luxury, comfort, and nature. Step into the bright, open-concept living space where floor-to-ceiling windows showcase stunning views of the backyard. The kitchen is built for both daily living and entertaining, featuring custom cabinetry, quartz countertops, a large island, and a dream-worthy walk-in pantry. The private primary suite feels like a retreat, complete with a spa-inspired 5-piece ensuite, oversized walk-in closet, and convenient access to the laundry room. Three additional bedrooms and a beautifully finished 4-piece bath sit on the opposite wing deal for kids, guests, or a home office setup. The lower level provides endless potential with a full bathroom already in place, perfect for adding extra living space in the future. Outside, unwind on your covered front and back porches, enjoy the peace and take in the mature trees that surround the landscaped yard for privacy. The expansive concrete driveway leads to a double garage, and a long-lasting steel roof ensures low-maintenance living for years to come. Located just minutes from Hwy 401, 10 minutes to Dresden, and 20 minutes to Chatham, this property pairs rural serenity with everyday convenience. This isn’t just a home, t’s a lifestyle. Call Today!
Property Details
Interior
Features
MAIN LEVEL Floor
LIVING ROOM
21.7 x 19.2KITCHEN
20.5 x 12.1DINING ROOM
13.4 x 12.14 PC. BATHROOM
8 x 11.3Property History
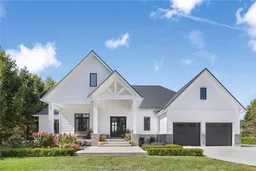 46
46
