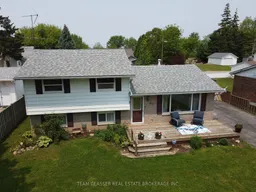Welcome to 47B York St, Ridgetown! This spacious and well-maintained 4-level side split is perfect for large or growing families looking forcomfort, flexibility, and a quiet lifestyle. The upper level features 3 generously sized bedrooms and a clean, updated 4-piece bath, plenty of roomfor everyone to unwind. On the main floor, you'll find a bright eat-in kitchen with walkout access to a large deck, perfect for summer BBQs,morning coffee, or entertaining under the 2 included gazebos. The cozy living room offers great natural light and a welcoming atmosphere. Thelower level is ideal for relaxing or hosting, with a spacious family room centered around a charming gas fireplace and a convenient 3-piece bathperfect for guests or extended family stays. Downstairs, the basement offers even more possibilities whether it's a games room, home gym,office, or hobby space, there's room to make it your own. Also includes a separate laundry room and massive storage area for all your extras!Outside, enjoy an oversized detached double garage with concrete flooring, hydro, and back alley access, plus additional parking perfect for hobbyists, mechanics, or extra vehicles. The fully fenced yard is ideal for kids or pets, while the inviting front porch is the perfect place to unwindon a quiet evening. Bonus features: Garburator, Central Vacuum, and a peaceful location on a quiet street, close to schools, shops, and parks.This move-in-ready home truly offers the space and flexibility you need both inside and out.
Inclusions: ALL EXISTING WINDOW COVERINGS, BLINDS AND HARDWARE, ALL LIGHT FIXTURES, FANS ANDHARDWARE. FRIDGE, STOVE, MICROWAVE, WASHER, DRYER (ALL "AS IS" CONDITION)
 24
24


