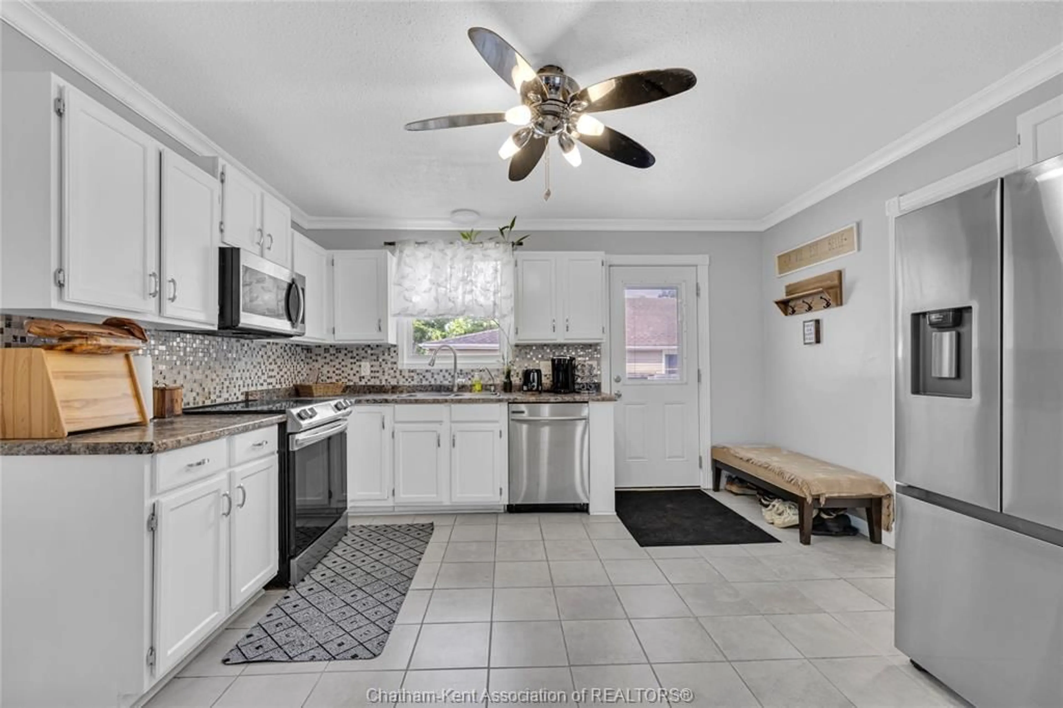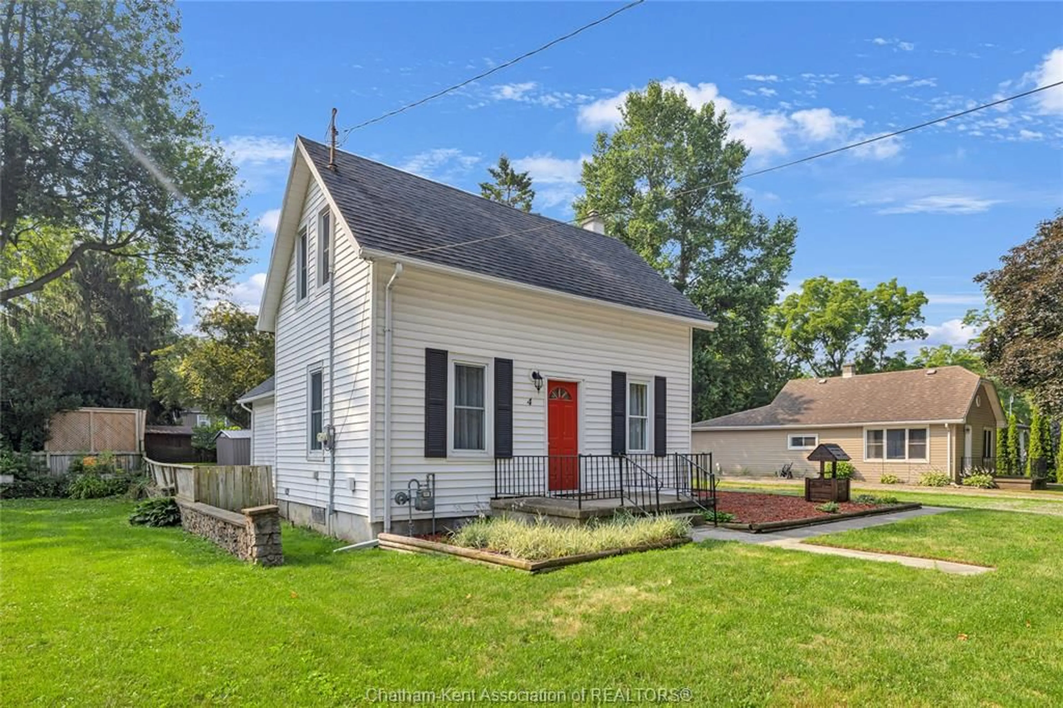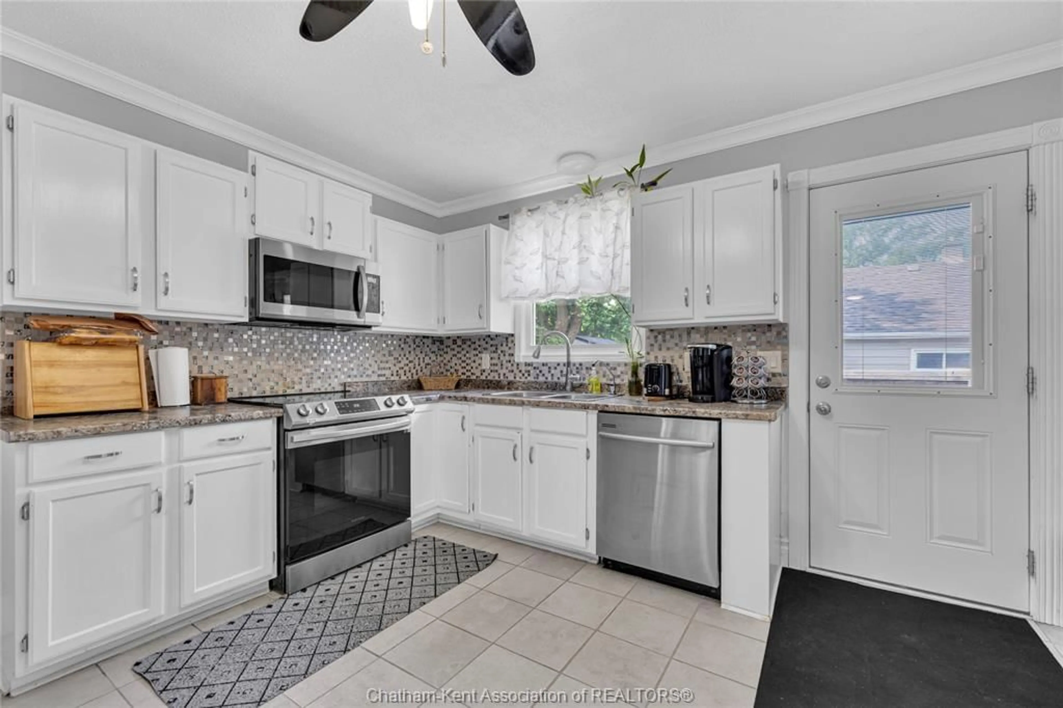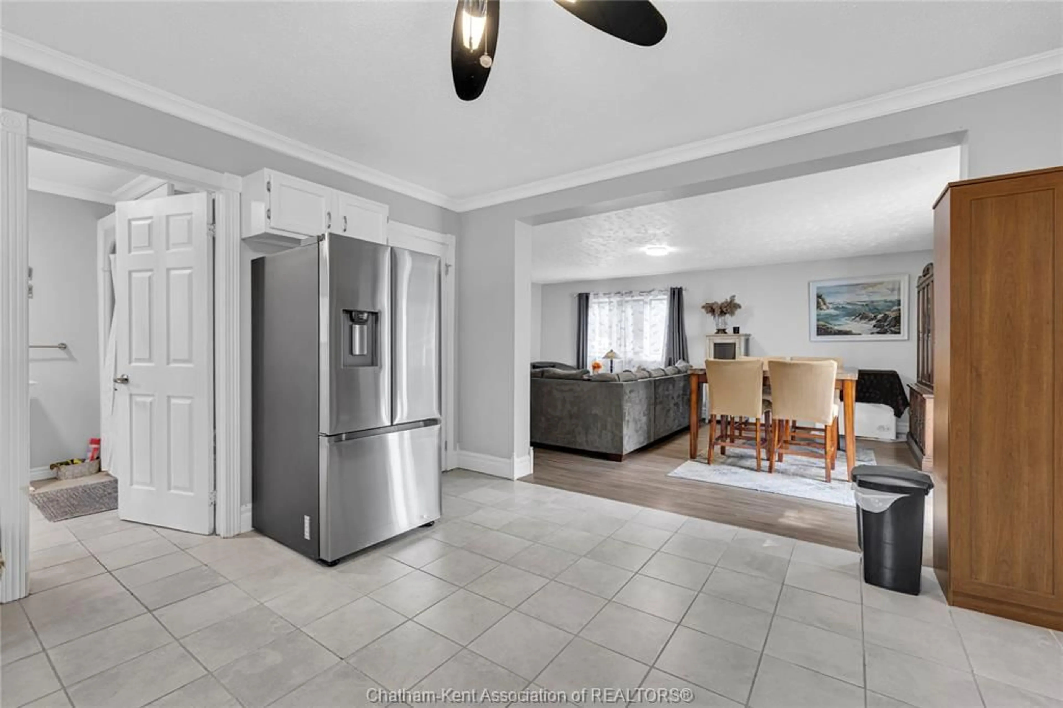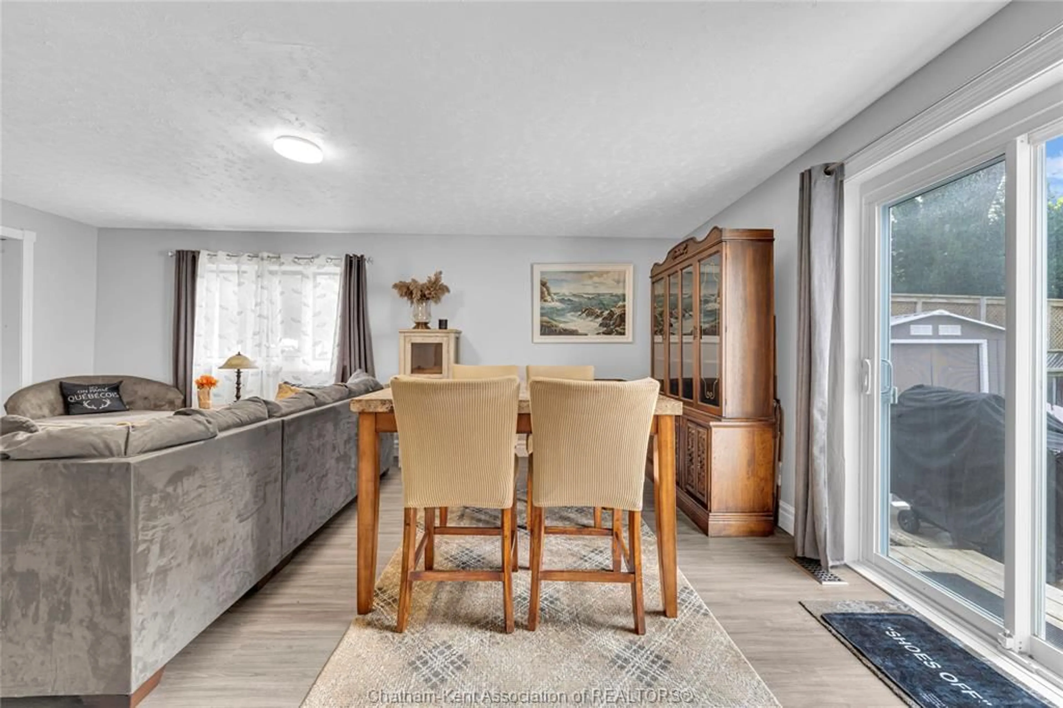Contact us about this property
Highlights
Estimated valueThis is the price Wahi expects this property to sell for.
The calculation is powered by our Instant Home Value Estimate, which uses current market and property price trends to estimate your home’s value with a 90% accuracy rate.Not available
Price/Sqft-
Monthly cost
Open Calculator
Description
Welcome to 4 Oak Street, a charming four-bedroom, one-and-a-half-bathroom, one-and-a-half-story home located on a peaceful street in Ridgetown. This well-maintained home is just a short walk to schools, grocery stores, and all the amenities you need. Ideal for families, it features main-floor laundry, making everyday tasks more convenient. Two of the four spacious bedrooms are located on the main floor, providing ease of access for all family members. The large kitchen flows into the dining room and living room, creating an open and inviting space for entertaining. A second living area, perfect for relaxing or family time, is also located on the main floor. Upstairs, you'll find two more generously-sized bedrooms, along with a 2-piece bathroom for added comfort and convenience. Step outside onto the deck off the side door and enjoy the spacious, fenced-in backyard with a tire swing and a treehouse—sure to be a hit with the kids. The home is full of character and charm, with plenty of space for everyone. Whether you’re hosting a family gathering or enjoying a quiet afternoon, this home offers the perfect setting. Don't miss your opportunity to make this wonderful family home your own!
Property Details
Interior
Features
MAIN LEVEL Floor
LIVING ROOM
15.2 x 14.3BEDROOM
8 x 8.5KITCHEN
13 x 13.5DINING ROOM
14 x 10.9Exterior
Features
Property History
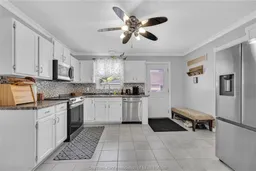 28
28
