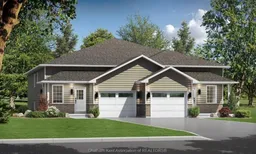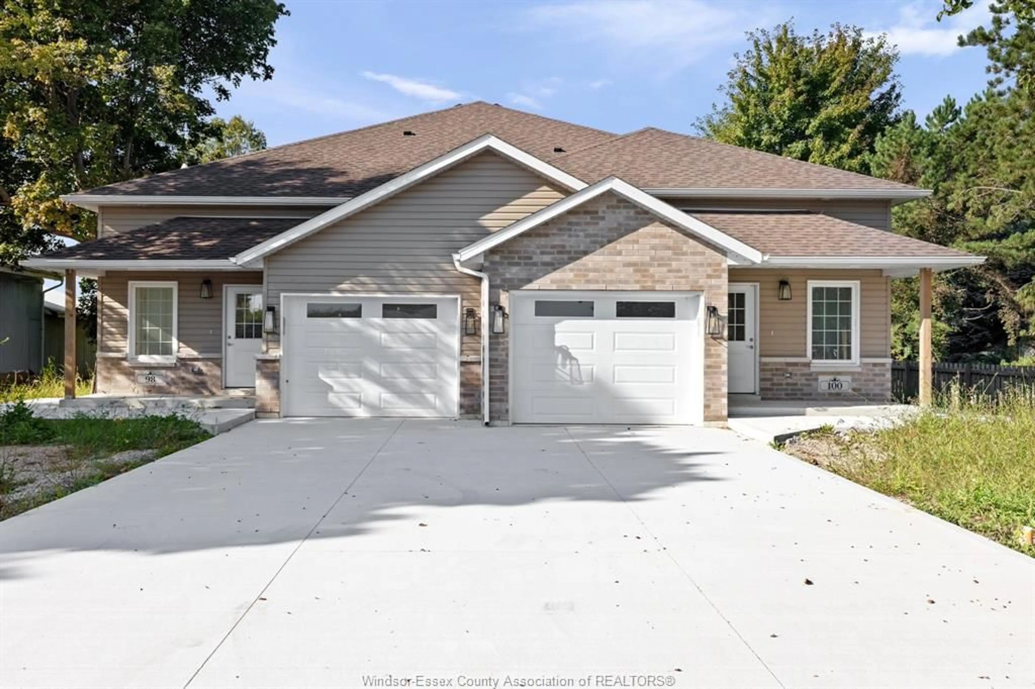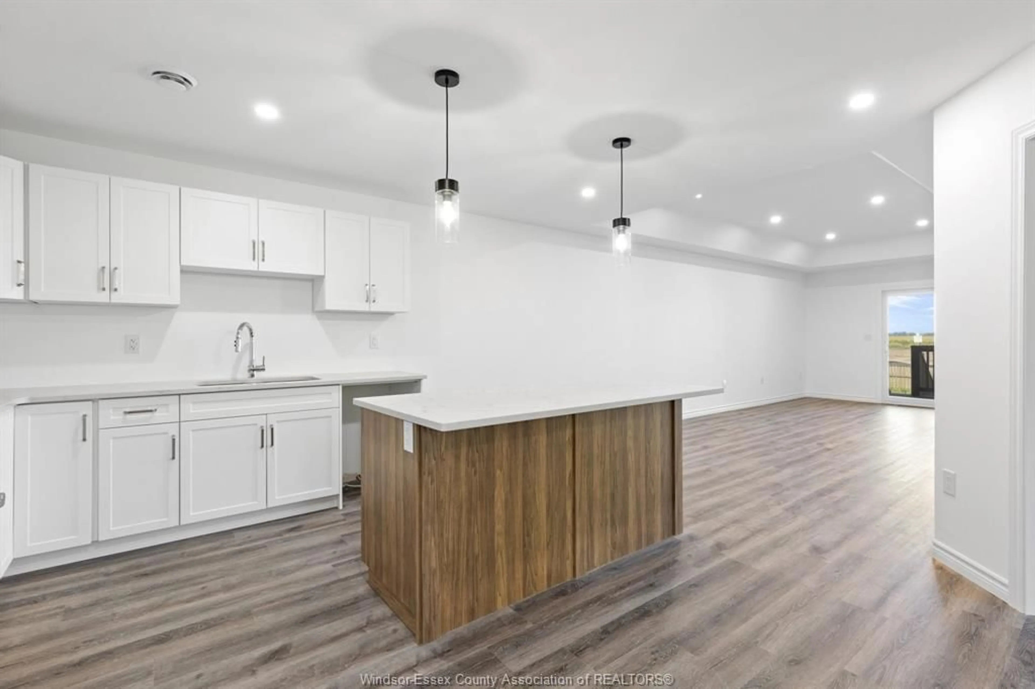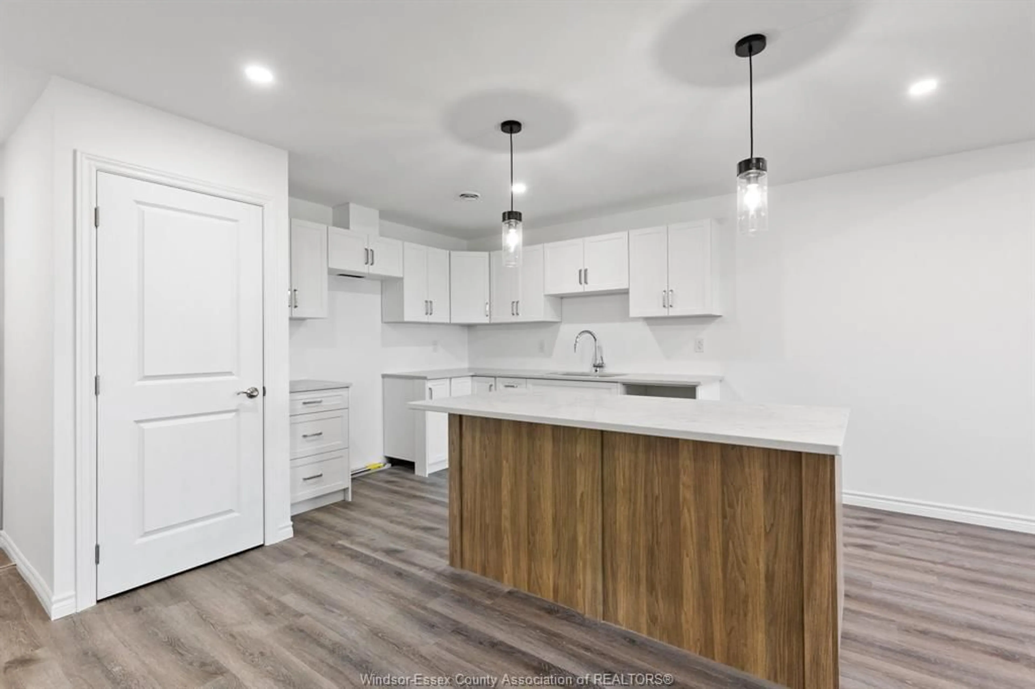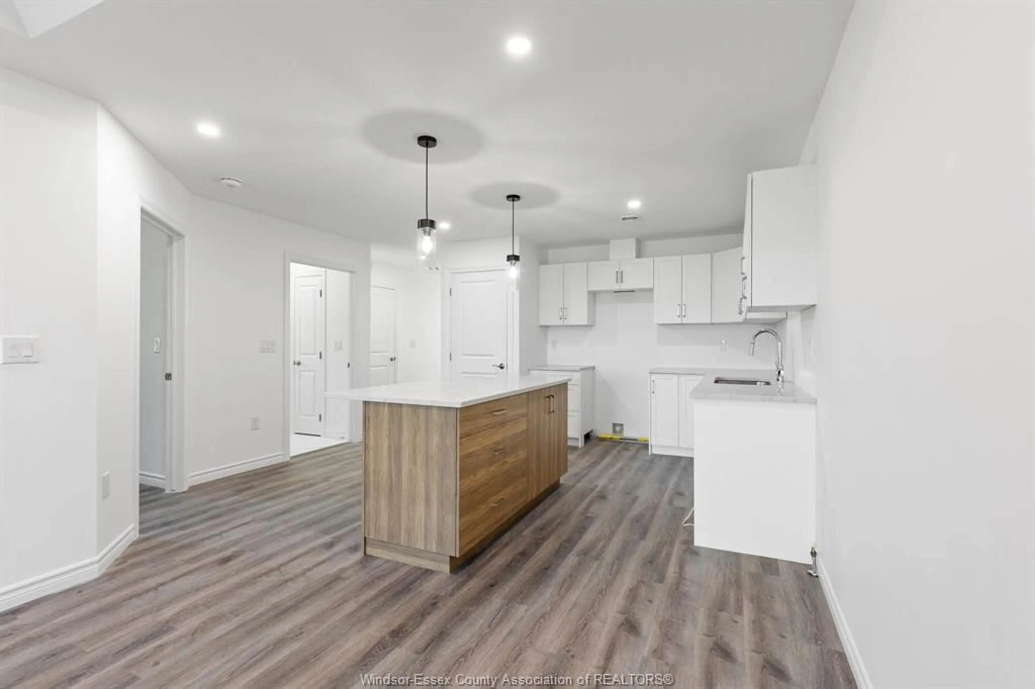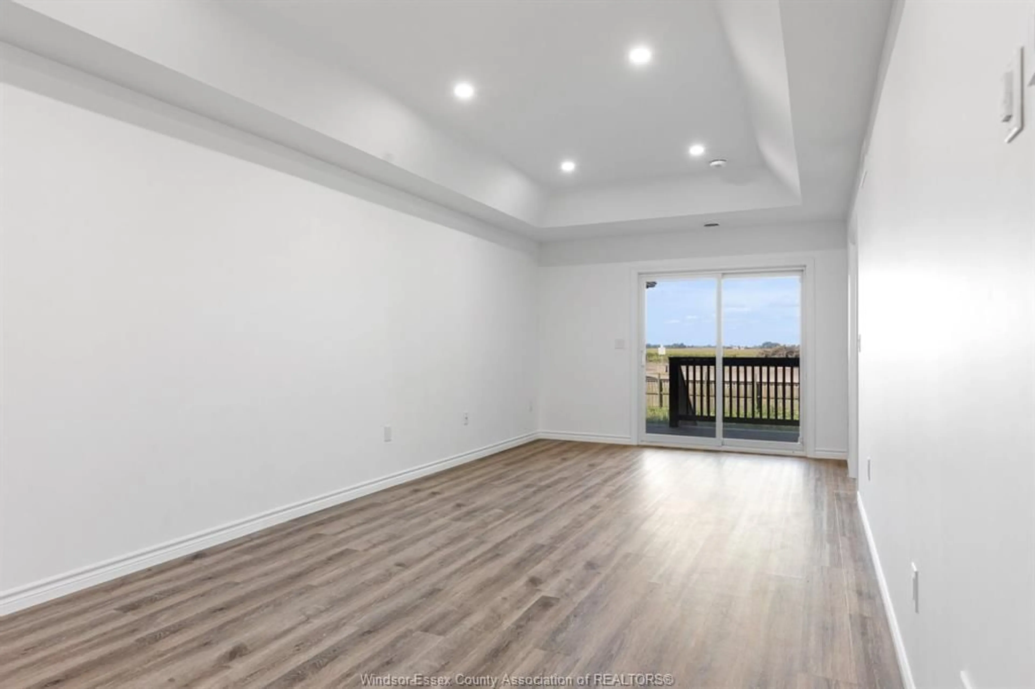100 ERIE St, Ridgetown, Ontario N0P 2C0
Contact us about this property
Highlights
Estimated valueThis is the price Wahi expects this property to sell for.
The calculation is powered by our Instant Home Value Estimate, which uses current market and property price trends to estimate your home’s value with a 90% accuracy rate.Not available
Price/Sqft-
Monthly cost
Open Calculator
Description
Newly built semi-detached raised ranches in Ridgetown, just minutes from Hwy 401. Each home features 2 beds + 2 full baths up and down, open-concept living, quartz counters, kitchen islands, luxury vinyl floors, and attached garages. Primary suites offer ensuites and walk-in closets. Separate entrances to fully finished lower levels provide ideal space for in-laws, tenants, or extended family. Premium Nor-Built construction with full TARION warranty. Advertised price of $499,900 is available exclusively to buyers who qualify as first-time home buyers and are eligible for the full federal and provincial HST rebates currently proposed but not yet enacted.
Property Details
Interior
Features
MAIN LEVEL Floor
DINING ROOM
11.4 x 10LIVING ROOM
14.1 x 11.4BEDROOM
12 x 10PRIMARY BEDROOM
13.8 x 12Property History
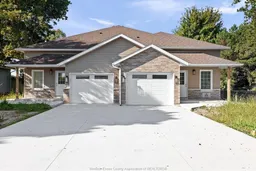 23
23