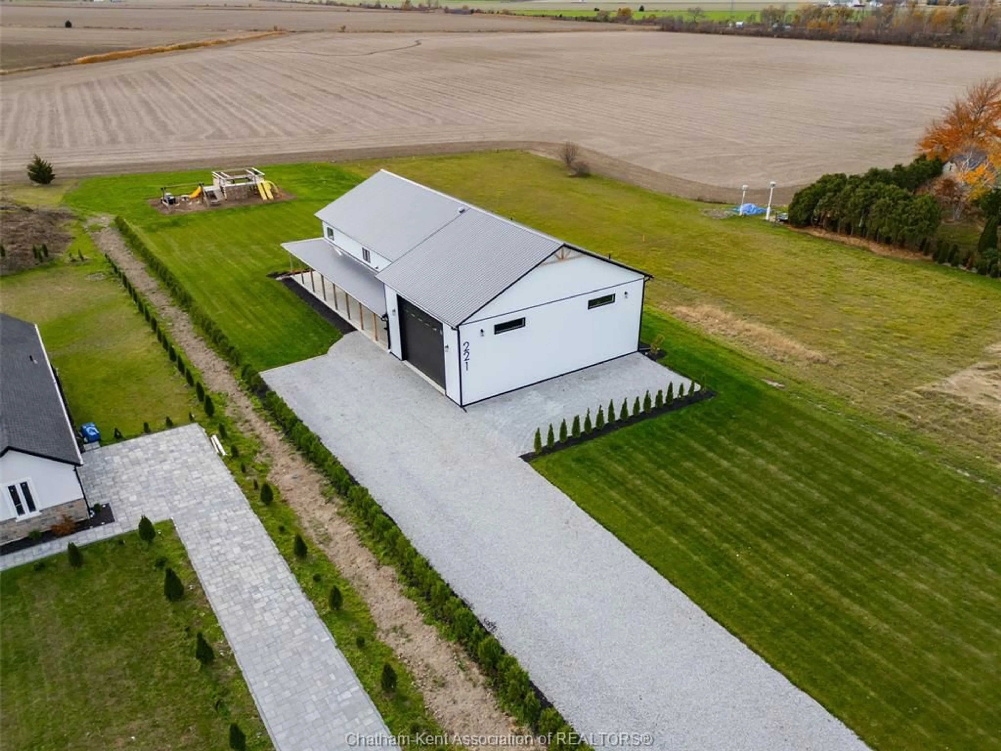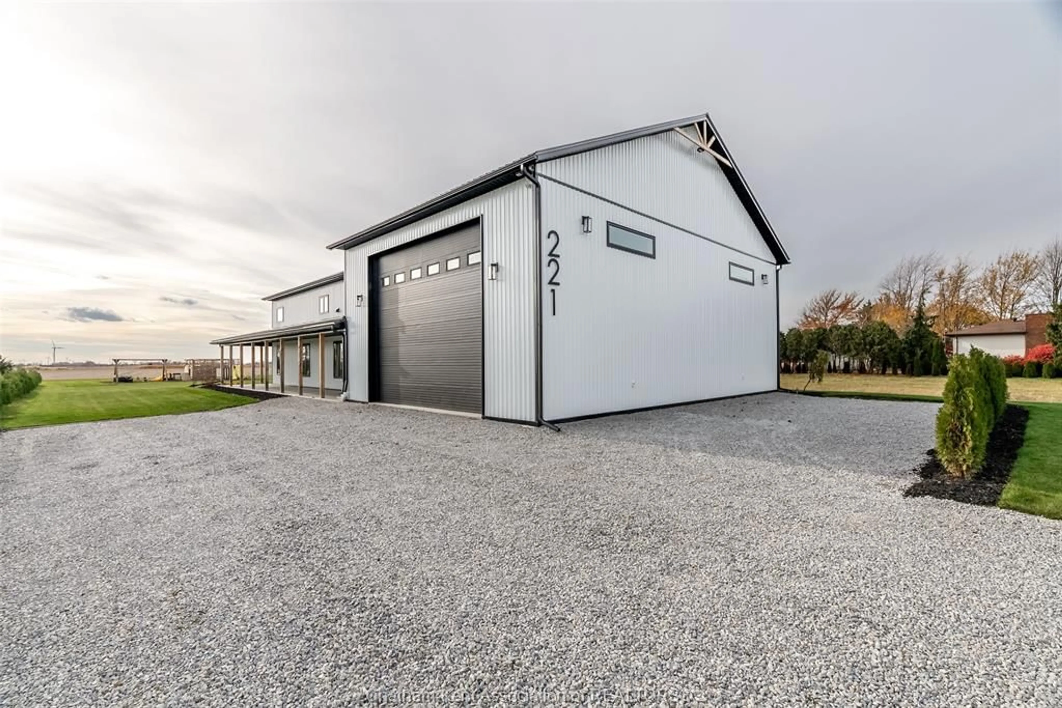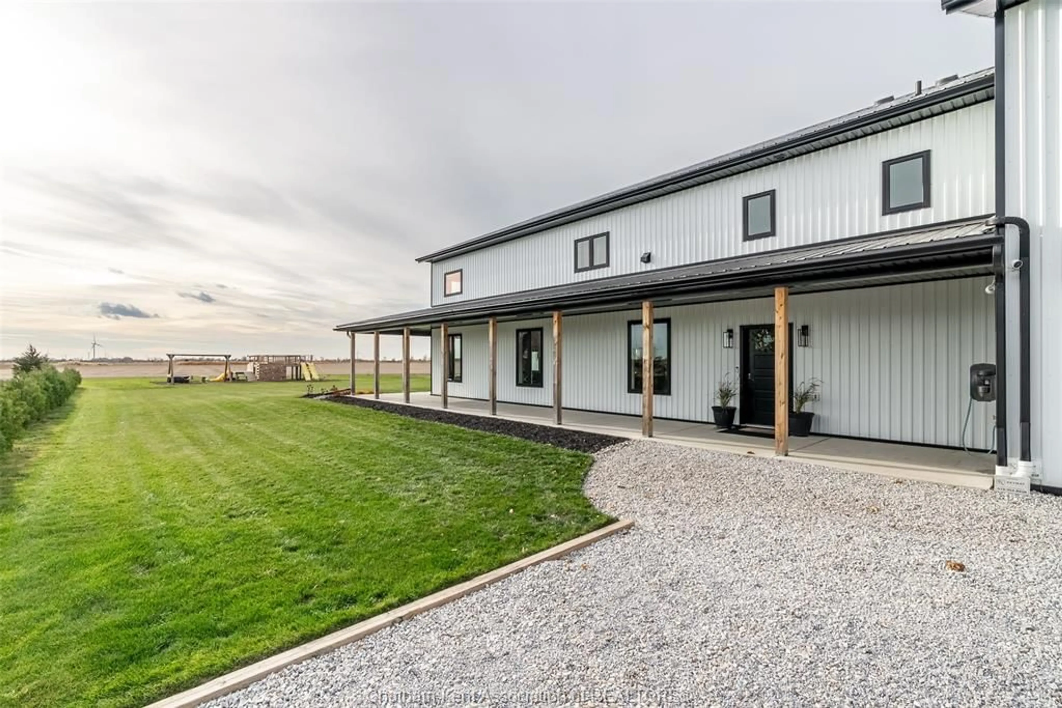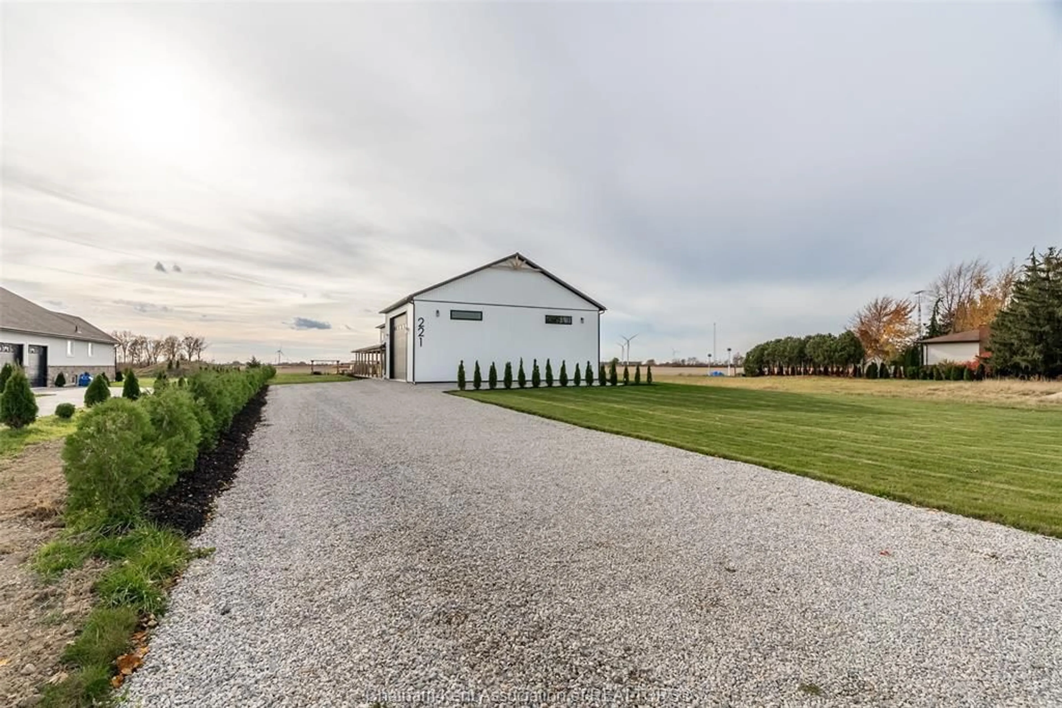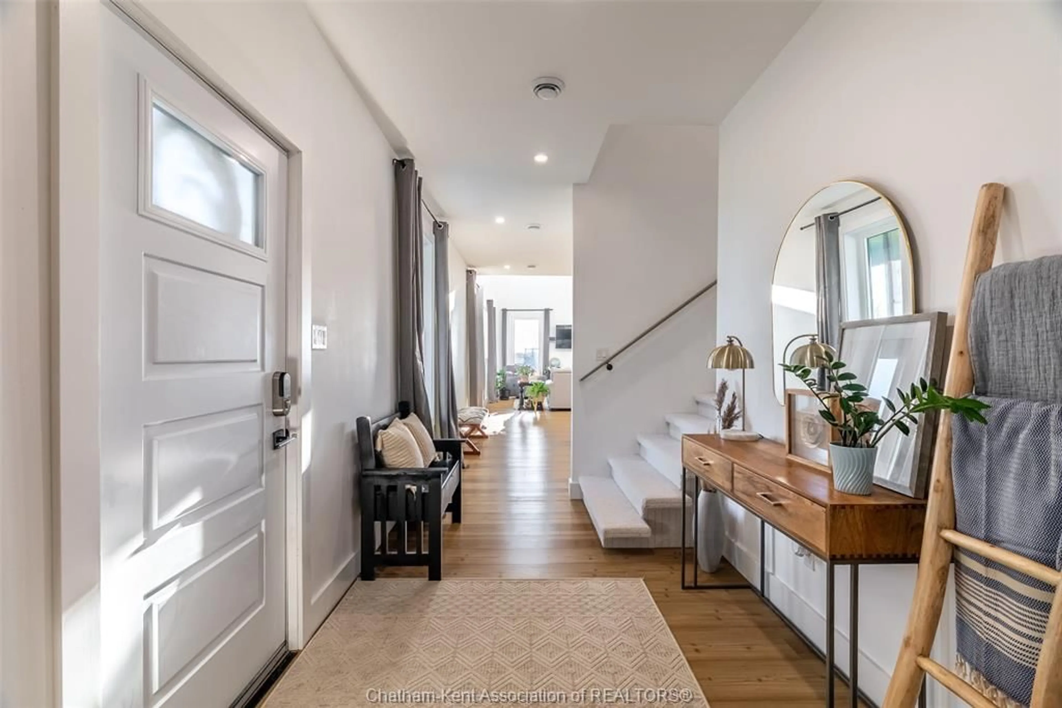Contact us about this property
Highlights
Estimated valueThis is the price Wahi expects this property to sell for.
The calculation is powered by our Instant Home Value Estimate, which uses current market and property price trends to estimate your home’s value with a 90% accuracy rate.Not available
Price/Sqft$224/sqft
Monthly cost
Open Calculator
Description
Welcome to this stunning 2-year-young barndominium, perfectly blending modern living and country charm. Sitting on just under an acre in the quaint town of Merlin, this 5-bedroom, 4-bath home offers space, function, and style at every turn. The main floor features soaring vaulted ceilings, an open-concept layout, with loads of natural light and a large kitchen with island, walk-in pantry, and smart appliances. The main floor primary suite is a true retreat with a soaker tub, separate glass shower, dual vanity, and large walk-in closet; with laundry conveniently located off this room, as well as access to the garage. Upstairs offers 4 generous bedrooms, two 4-piece baths (one Jack & Jill), and an additional family room for play or relaxation. The heated and cooled shop includes in-floor heat, a 5th bathroom, and even a urinal in the office; making it the ultimate manroom or workspace. Enjoy the freedom of country living with easy access to the 401, Chatham, Tilbury, and Windsor. A place where you can work, play, and live - all in one. Ask for list of uprgrades. #lovewhereyoulive
Property Details
Interior
Features
MAIN LEVEL Floor
MUDROOM
10.2 x 16.52 PC. BATHROOM
KITCHEN
24.3 x 14.6LIVING ROOM
19.5 x 18Property History
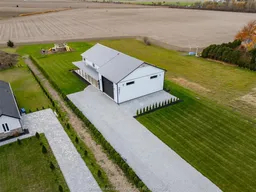 49
49
