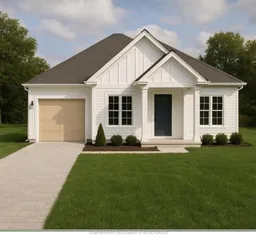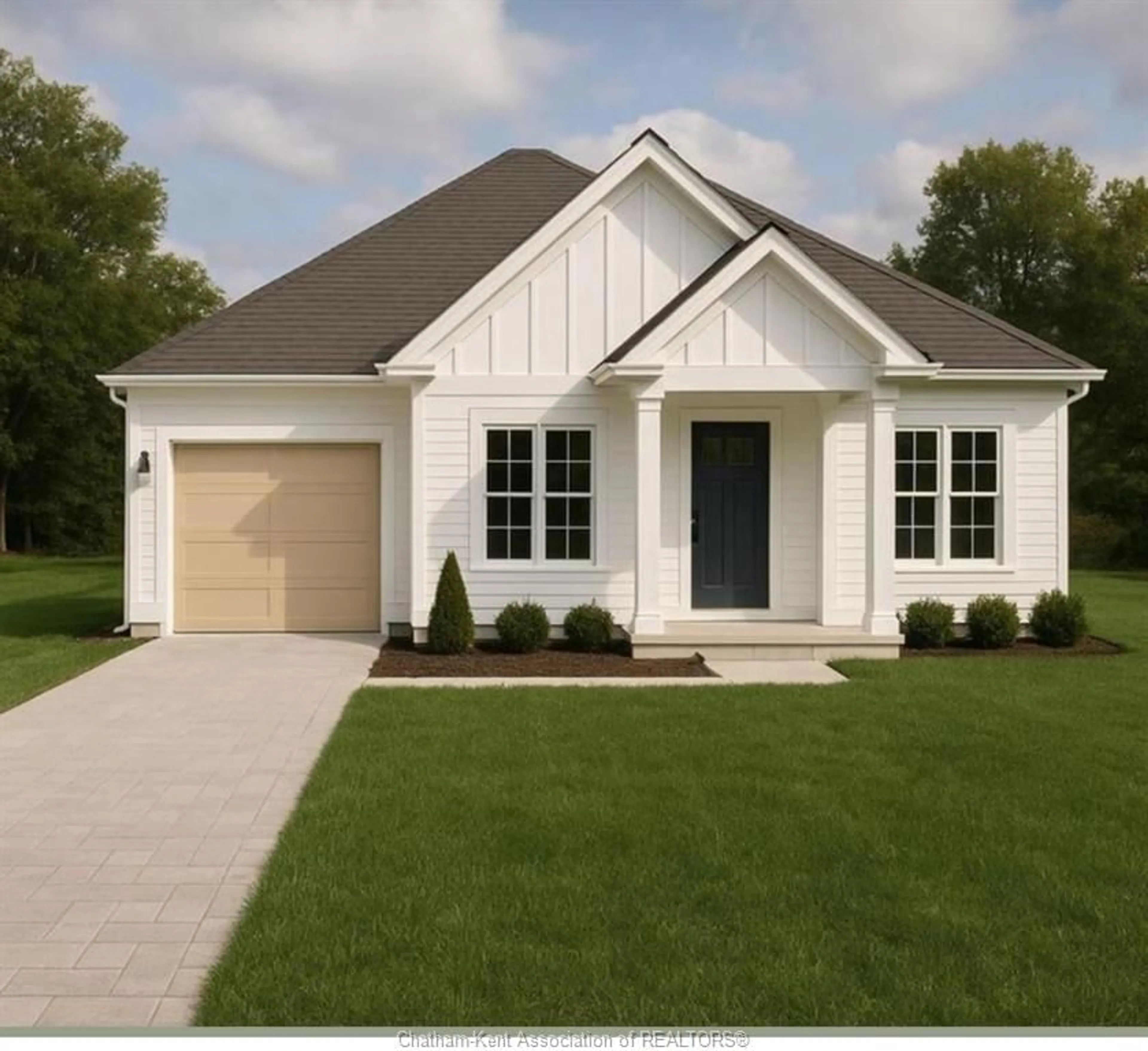Contact us about this property
Highlights
Estimated valueThis is the price Wahi expects this property to sell for.
The calculation is powered by our Instant Home Value Estimate, which uses current market and property price trends to estimate your home’s value with a 90% accuracy rate.Not available
Price/Sqft$436/sqft
Monthly cost
Open Calculator
Description
Welcome to this brand-new, to-be-built 1,235 sq. ft. bungalow in Dresden’s sought-after Rolling Acres Subdivision. Designed with comfort and convenience in mind, this single-family home offers 2 bedrooms, 1 bathroom, and an attached single-car garage with a concrete driveway. Perfect for retirees, downsizers, or small families, this thoughtfully crafted home combines functionality with modern style. The exterior showcases high-end James Hardie siding, a durable and low-maintenance finish that you can personalize with your choice of colour, ensuring timeless curb appeal. Inside, the opportunities to make this home uniquely yours are endless. From flooring and cabinetry to lighting and fixtures, buyers will select from an extensive range of finishes and upgrades to reflect their personal style. The open-concept design is ideal for today’s lifestyle, with the kitchen flowing seamlessly into the dining and great room, highlighted by soaring 9-foot ceilings. A spacious primary bedroom provides a peaceful retreat, while the second bedroom is perfect for guests, family, or a home office. Convenient main floor laundry, tankless water heater with the option to rent or own. This model is currently built on a 4-foot heated, insulated concrete crawlspace, but for a minimal cost, buyers can upgrade to a full 8' high basement, adding incredible potential. Whether you leave it unfinished for storage or choose to have it finished during construction, the basement can accommodate future living space, recreation areas, or additional bedrooms. Outdoor living is equally inviting, with both front and rear covered patios. Set in a peaceful subdivision just minutes from downtown Dresden, this home offers the charm of small-town living with easy access to Chatham, Sarnia, and surrounding communities. HST is included in the purchase price and assigned back to the builder.
Property Details
Interior
Features
MAIN LEVEL Floor
LIVING ROOM
13 x 17PRIMARY BEDROOM
14.1 x 12.1KITCHEN / DINING COMBO
16.6 x 18.8BEDROOM
12.1 x 10.1Property History
 1
1


