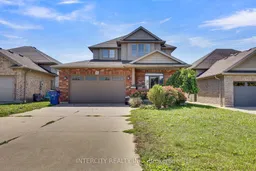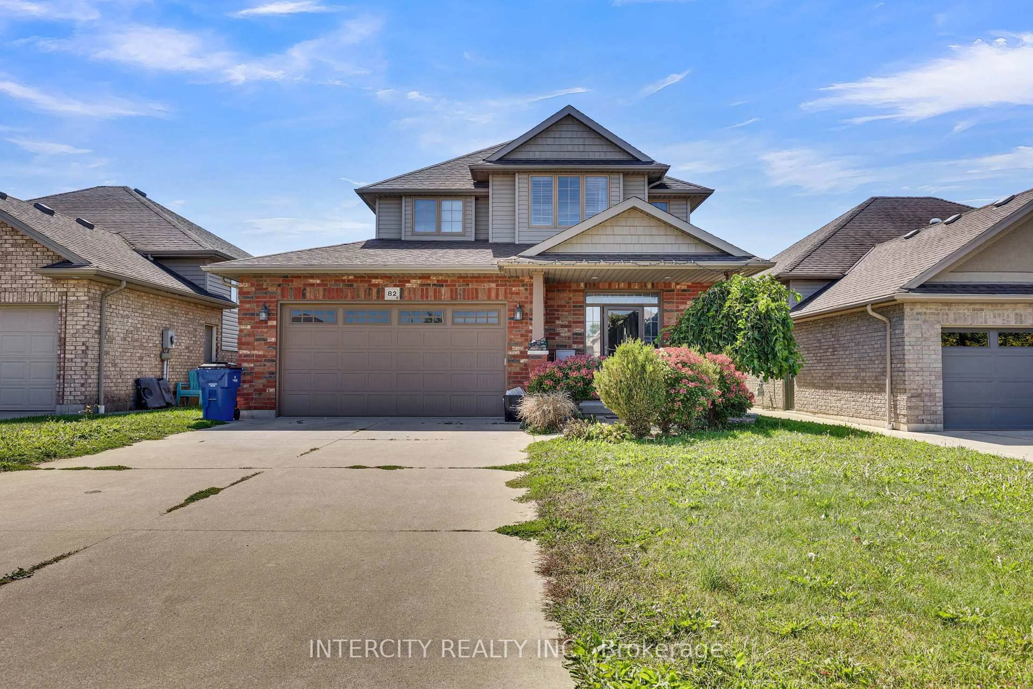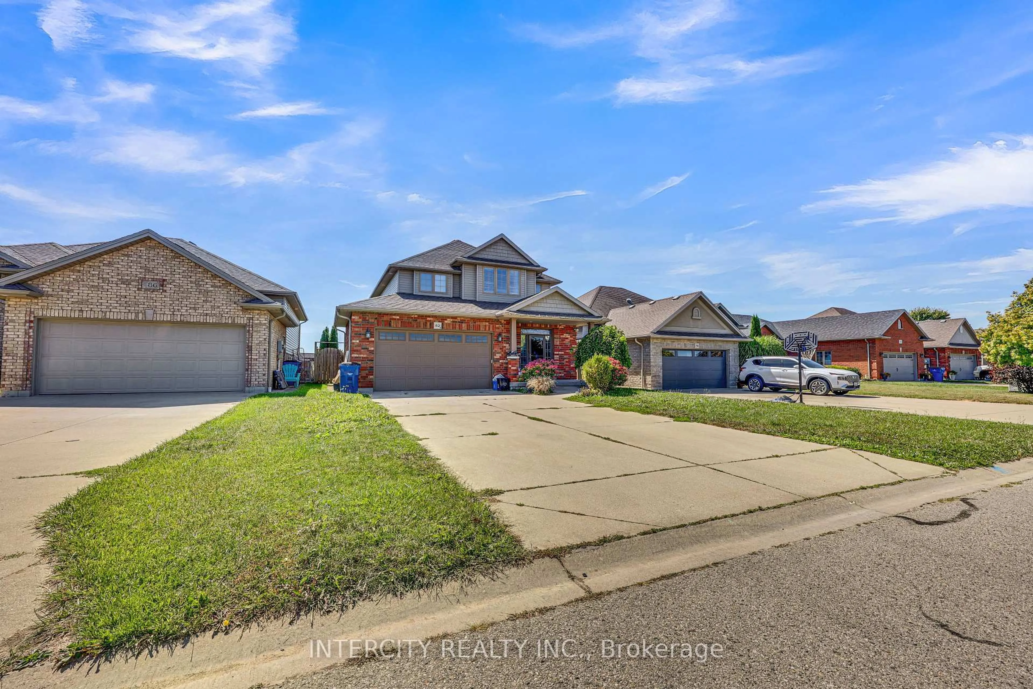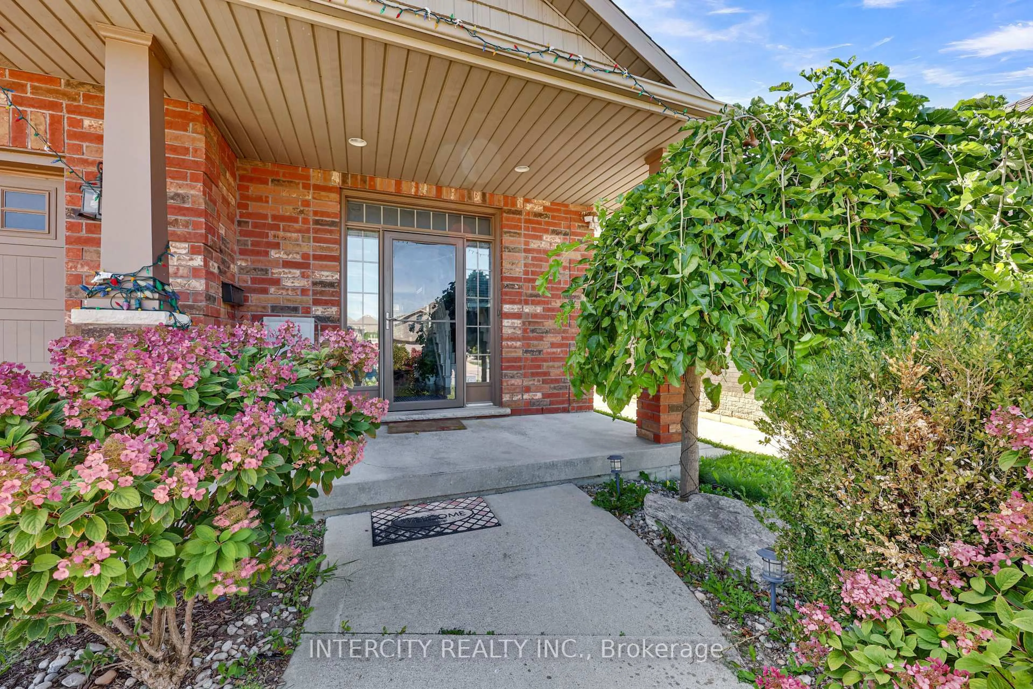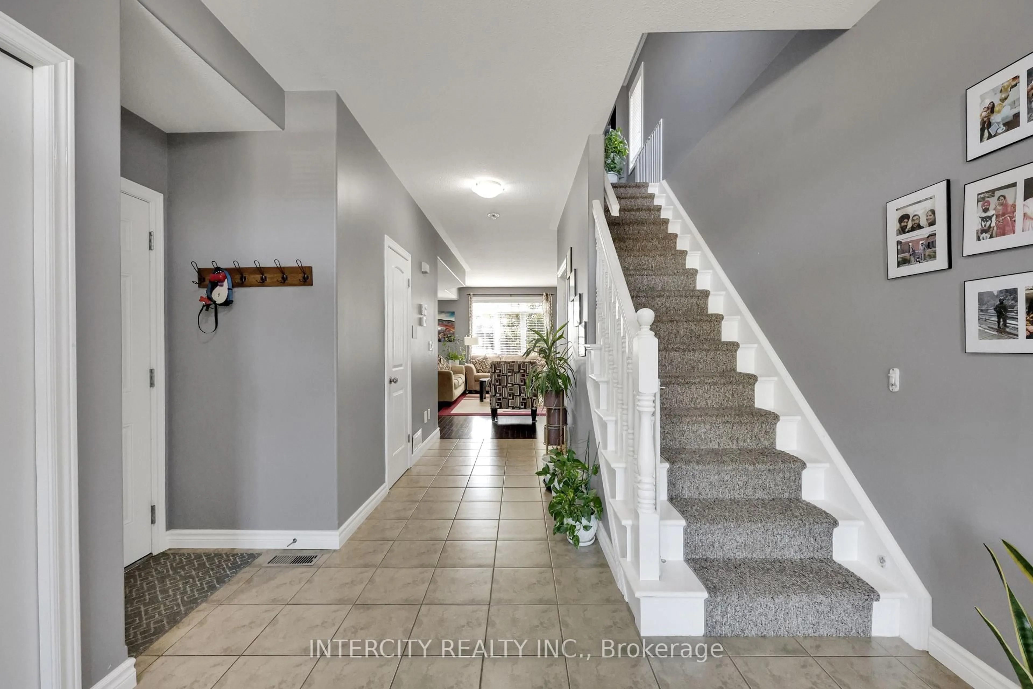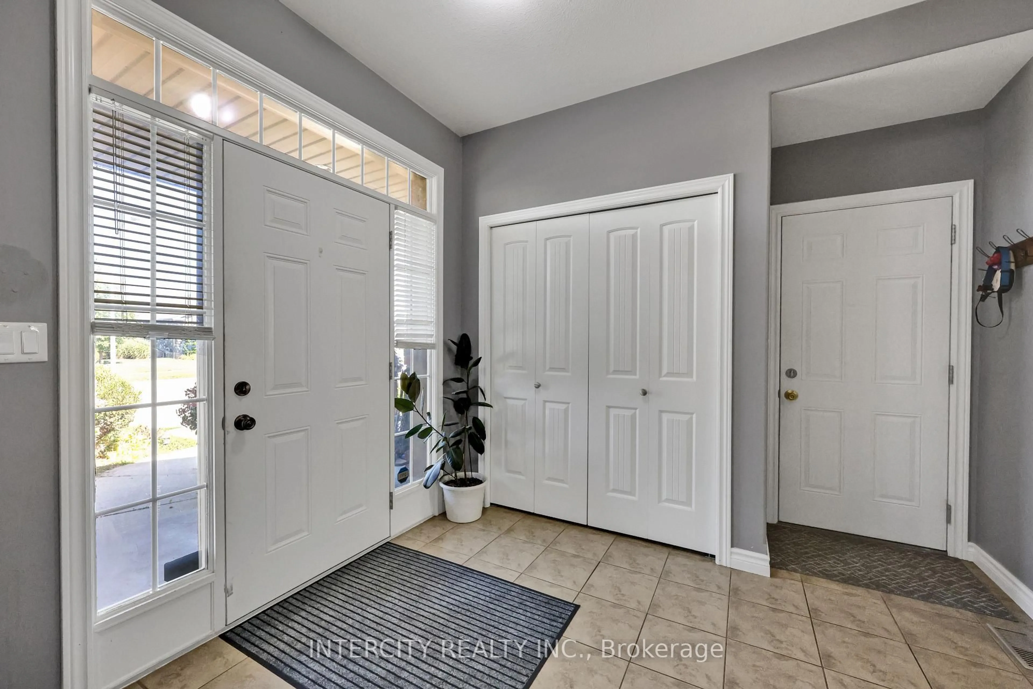82 Molengraaf Way, Chatham-Kent, Ontario N7M 0A2
Contact us about this property
Highlights
Estimated valueThis is the price Wahi expects this property to sell for.
The calculation is powered by our Instant Home Value Estimate, which uses current market and property price trends to estimate your home’s value with a 90% accuracy rate.Not available
Price/Sqft$437/sqft
Monthly cost
Open Calculator
Description
This gorgeous 2 story home, with a fully finished basement. Walk into a bright, open entry way, and walk right into the open concept living/dining/kitchen combo! Lovely landscaped backyard that gets beautiful afternoon sun. Upstairs boasts the large primary suite featuring a 3 piece ensuite and large walk-in closet. 2 other well appointed bedrooms and a 4 piece bath are across the hall. Enjoy your summers relaxing in cozy backyard or host big party. The fully finished basement offers additional living space with one bedroom and one full washroom with a separate Side entrance ideal for extended family or rental potential. Huge concrete driveway can fit 4 cars or any recreational vehicle. Do not miss this opportunity, this house could be your dream home. Conveniently located within 5 mins distance to all major amenities & St. Clair College Thames Campus, this home offers both comfort and accessibility.
Property Details
Interior
Features
Main Floor
Kitchen
20.2 x 13.3Tile Floor / Combined W/Dining
Living
11.7 x 17.9Hardwood Floor
Exterior
Features
Parking
Garage spaces 2
Garage type Attached
Other parking spaces 2
Total parking spaces 4
Property History
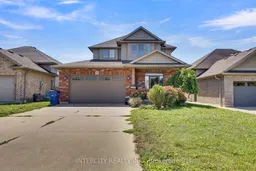 28
28