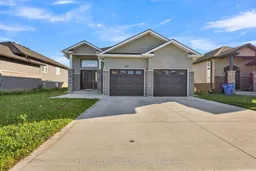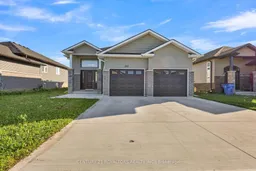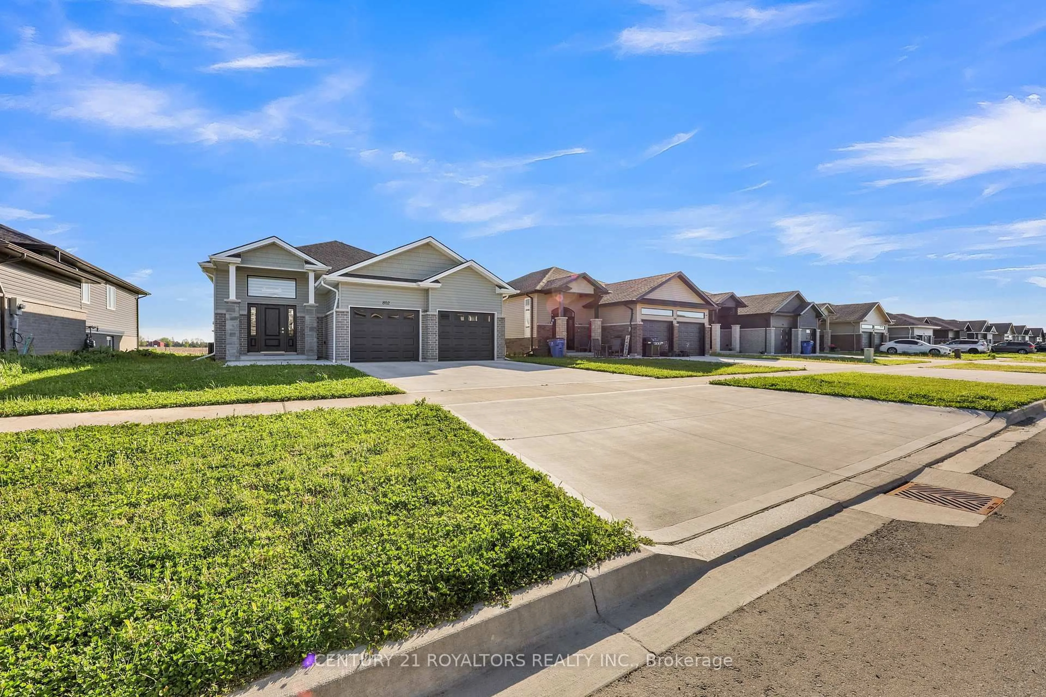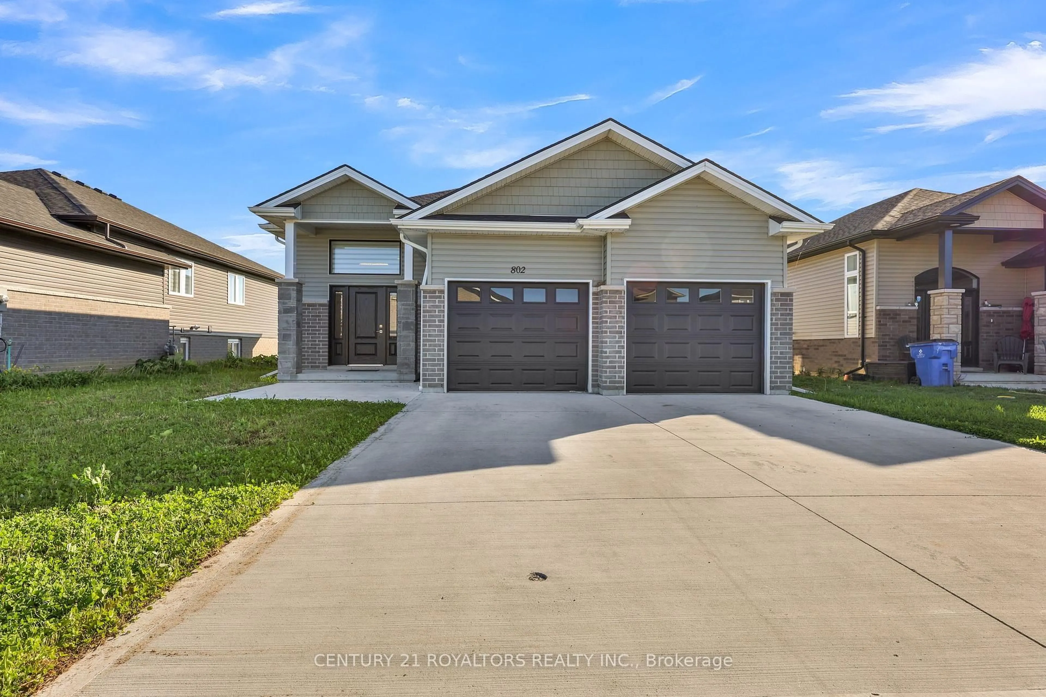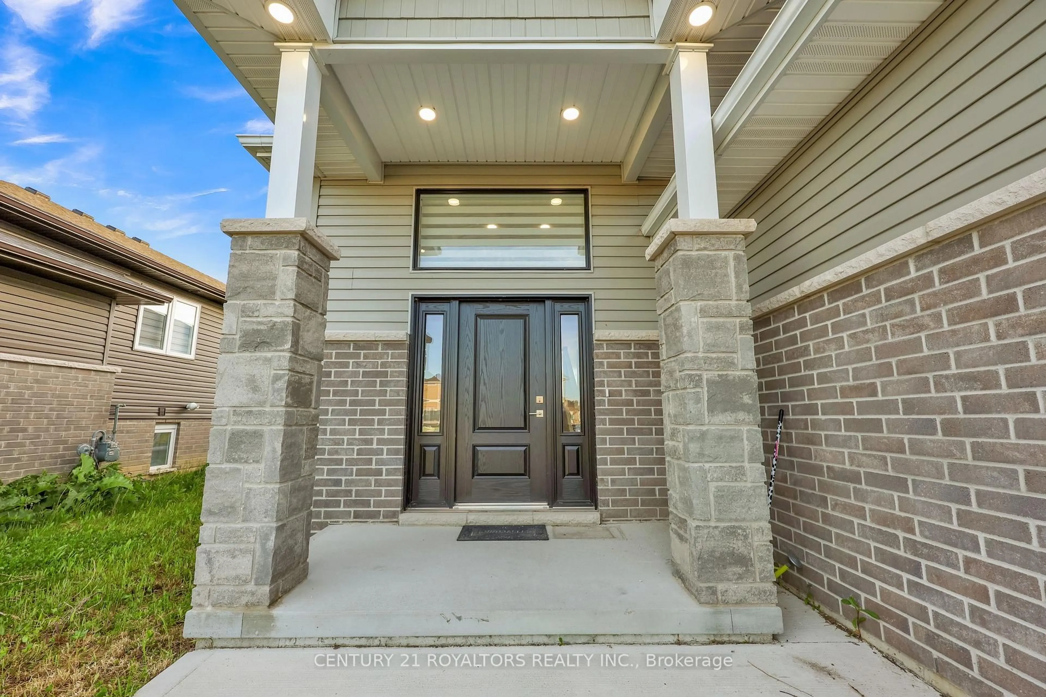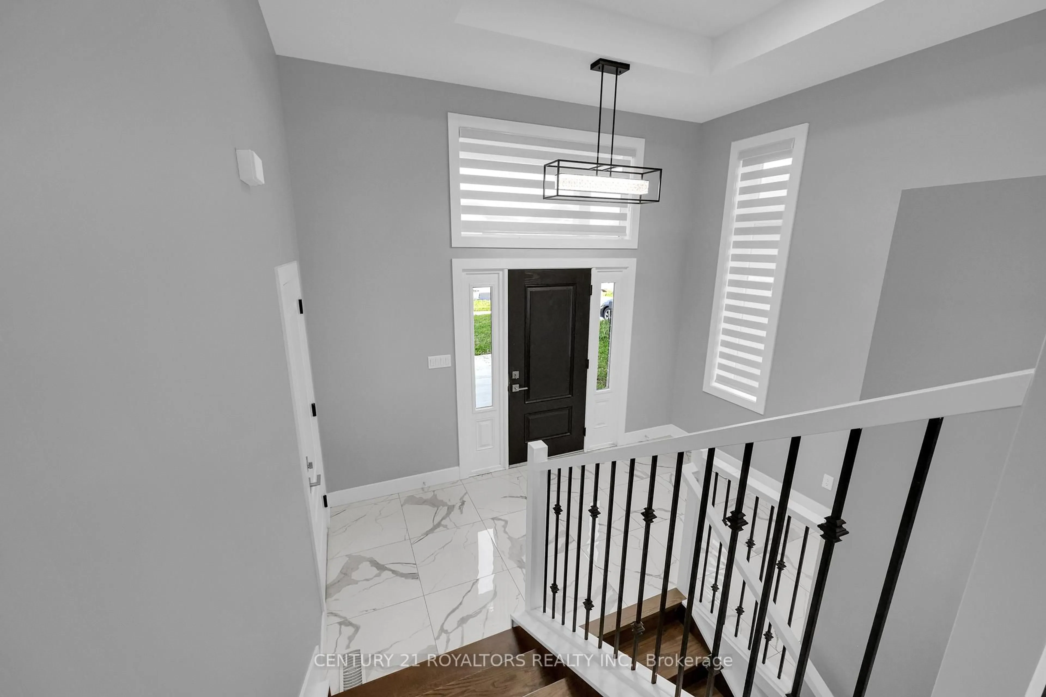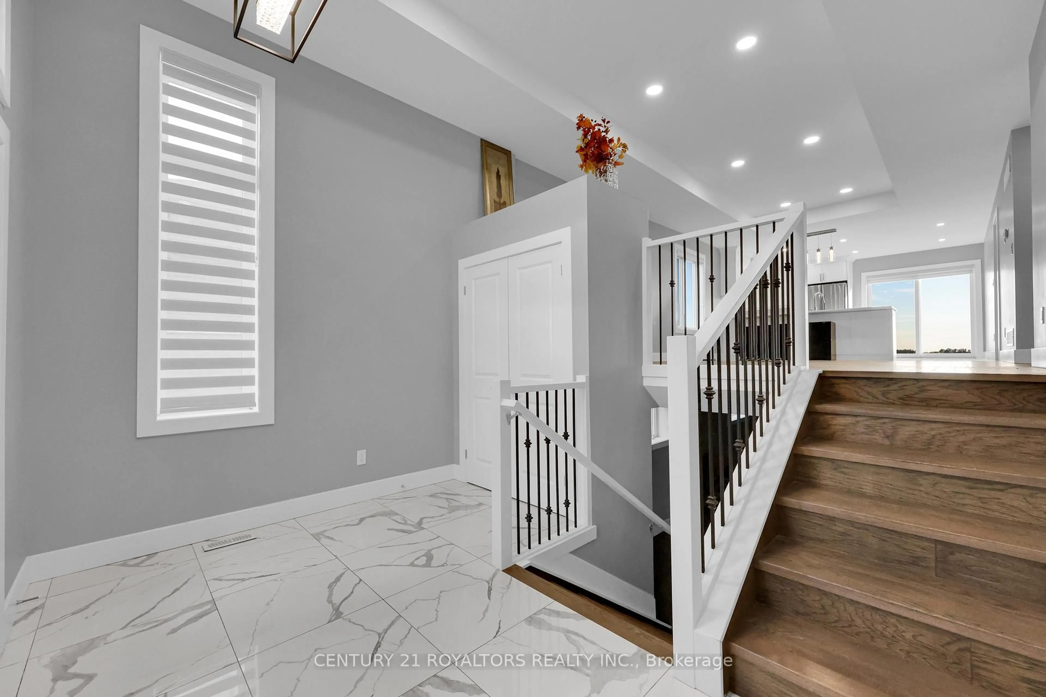802 Keil Dr, Chatham-Kent, Ontario N7M 0T4
Contact us about this property
Highlights
Estimated valueThis is the price Wahi expects this property to sell for.
The calculation is powered by our Instant Home Value Estimate, which uses current market and property price trends to estimate your home’s value with a 90% accuracy rate.Not available
Price/Sqft$511/sqft
Monthly cost
Open Calculator
Description
Step Into Luxury With This Stunning, Brand New 5 Bedroom, 3 Bathroom Detached Bungalow Located In The Heart Of The Sought-After Chatham-Kent Region. Offering 3 Spacious Bedrooms And 2 Full Bathrooms On The Main Level Including A 4-Piece Ensuite In The Primary Bedroom And 2 Additional Bedrooms With A Full Bathroom In The Fully Finished Basement, This Home Provides Exceptional Living Space For The Whole Family. Featuring Hardwood Flooring Throughout The Main Living Areas, Plush Carpeting In The Bedrooms, And Elegant Porcelain Tile In The Entryway, Every Detail Has Been Thoughtfully Designed For Comfort And Style. The Modern Kitchen Is Accented With Sleek Quartz Countertops, While All Bathrooms Showcase Luxurious Granite Finishes. The Fully Finished Basement Adds Tremendous Value With A Large Family Room Complete With A Cozy Fireplace, Alongside The 2 Additional Bedrooms And A 3-Piece Bathroom. One Of The Basement Bedrooms Does Not Include A Closet, But Both Have Full-Sized Windows That Let In Abundant Natural Light. The Lower Level Is Finished With Soft Carpet Flooring For Added Warmth. Located Just Minutes From Highway 401, As Well As Nearby Schools, Parks, Public Transit, And Shopping Options, This Home Offers Unmatched Convenience. It Includes A Concrete Driveway Leading To A 2-Car Garage, With Parking Space For Up To 6 Vehicles. Currently Tenanted, The Seller Will Ensure The Home Is Delivered In Clean, Move-In Ready Condition Prior To Closing. This Is A Fantastic Opportunity You Wont Want To Miss!
Property Details
Interior
Features
Exterior
Features
Parking
Garage spaces 2
Garage type Attached
Other parking spaces 2
Total parking spaces 4
Property History
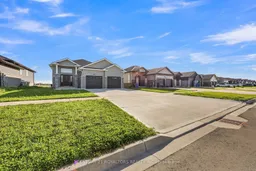 46
46