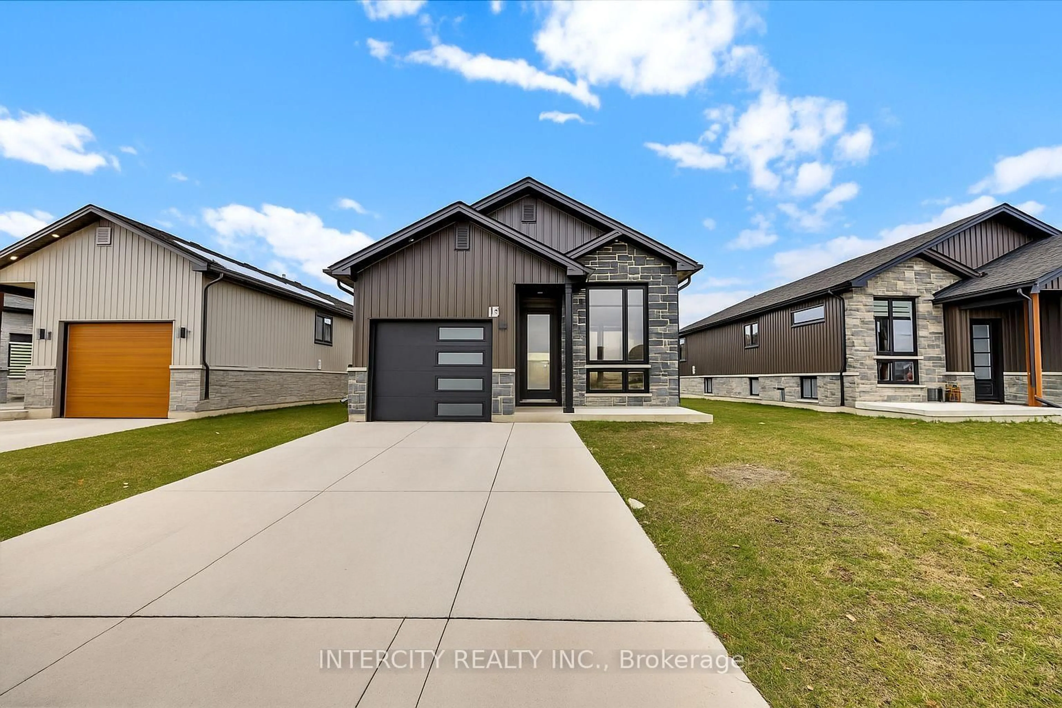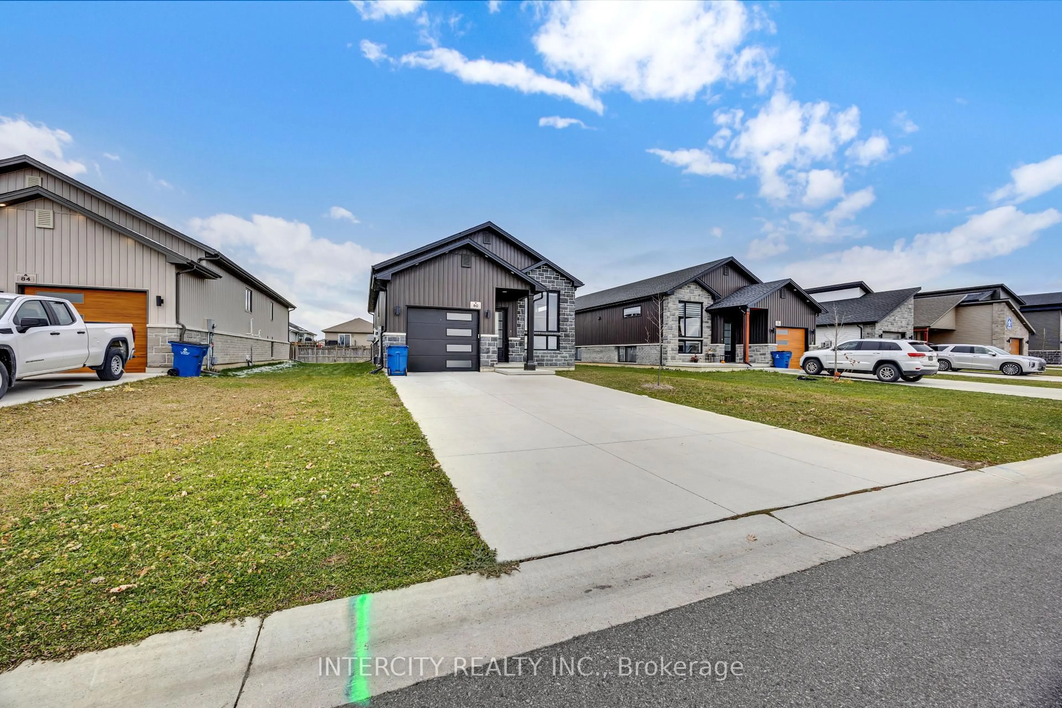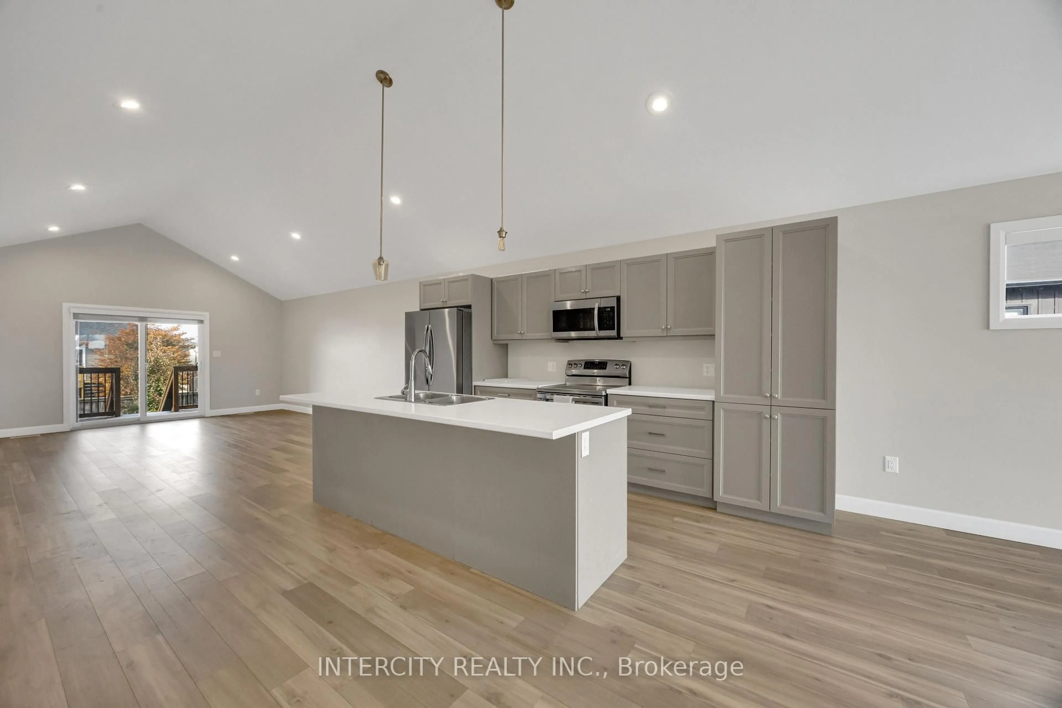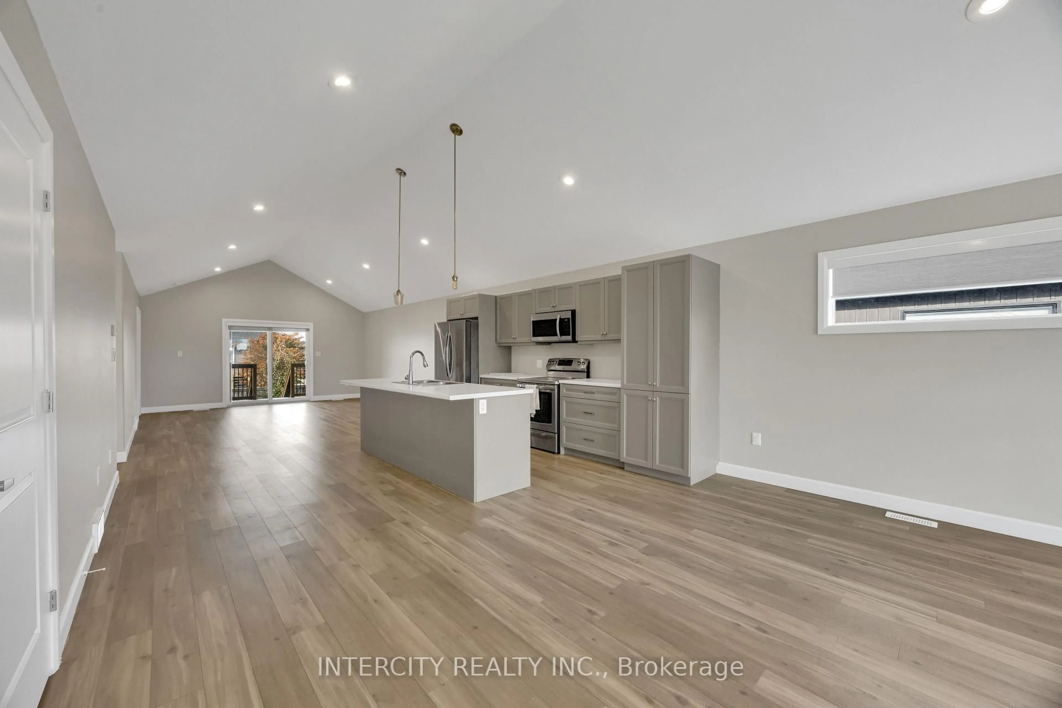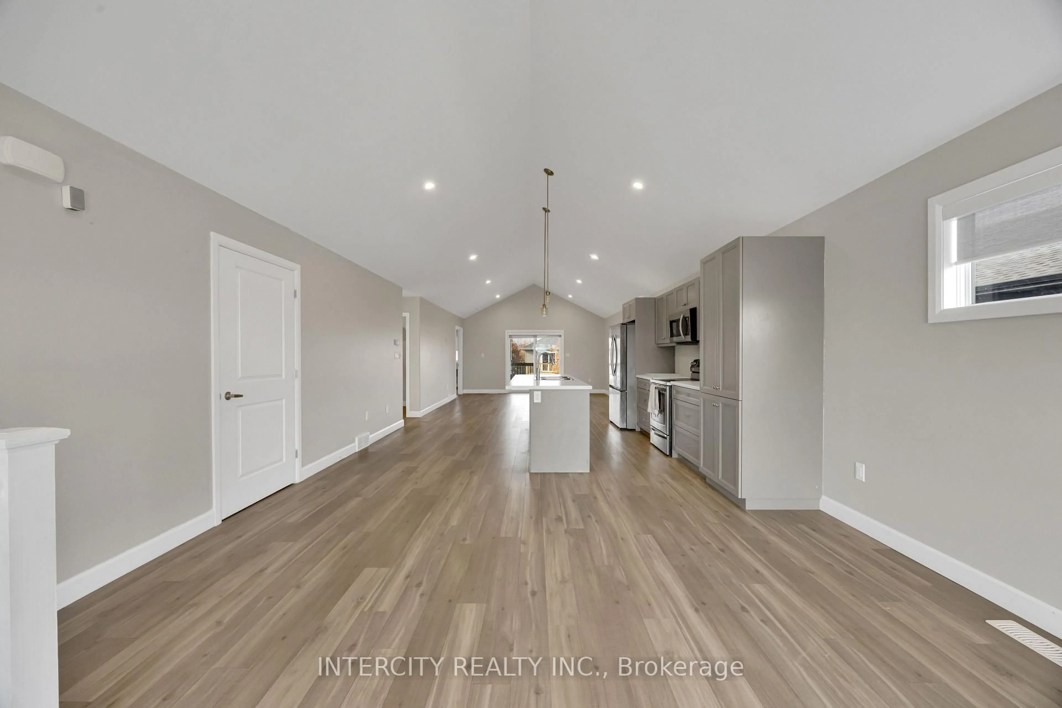80 Arrowhead Lane, Chatham-Kent, Ontario N7M 0A6
Contact us about this property
Highlights
Estimated valueThis is the price Wahi expects this property to sell for.
The calculation is powered by our Instant Home Value Estimate, which uses current market and property price trends to estimate your home’s value with a 90% accuracy rate.Not available
Price/Sqft$472/sqft
Monthly cost
Open Calculator
Description
Discover this beautifully designed Rare find, 4-bedroom, 4-bathroom home, offering approximately 2,400+ sq. ft. of finished living space across two bright and spacious levels. Built just three years ago, this home perfectly blends modern comfort and functionality. Step inside to an open-concept main floor featuring a bright living and dining area, and a modern kitchen with a deep double-door pantry - ideal for storage and convenience. Each of the four bedrooms is filled with natural light and offers generous closet space, while the primary suite boasts a private ensuite and a large walk-in closet. A separate laundry room is available on both floors, adding extra convenience. The fully finished basement offers incredible versatility with 2 bedrooms, 2 full bathrooms, a modern kitchen, and its own laundry area - perfect as an in-law suite or rental potential. Enjoy seamless indoor-outdoor living with patio doors leading to a covered wooden deck and a private backyard, ideal for entertaining or relaxing. Additional features include: Attached garage, drywalled and painted, with inside entry and automatic door opener 240-volt outlet in garage for Electric Car charger. Wide concrete driveway accommodating up to 6 vehicles Prime location - minutes from Highway 401, close to parks, schools, walking trails, and everyday amenities. This move-in-ready home offers exceptional design, space, and value - truly built to impress.
Property Details
Interior
Features
Main Floor
Dining
3.72 x 3.6Primary
3.78 x 3.842nd Br
3.05 x 3.05Kitchen
4.63 x 4.88Exterior
Features
Parking
Garage spaces 1
Garage type Attached
Other parking spaces 6
Total parking spaces 7
Property History
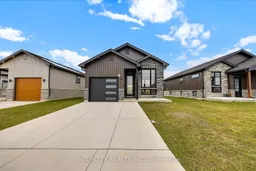 30
30
