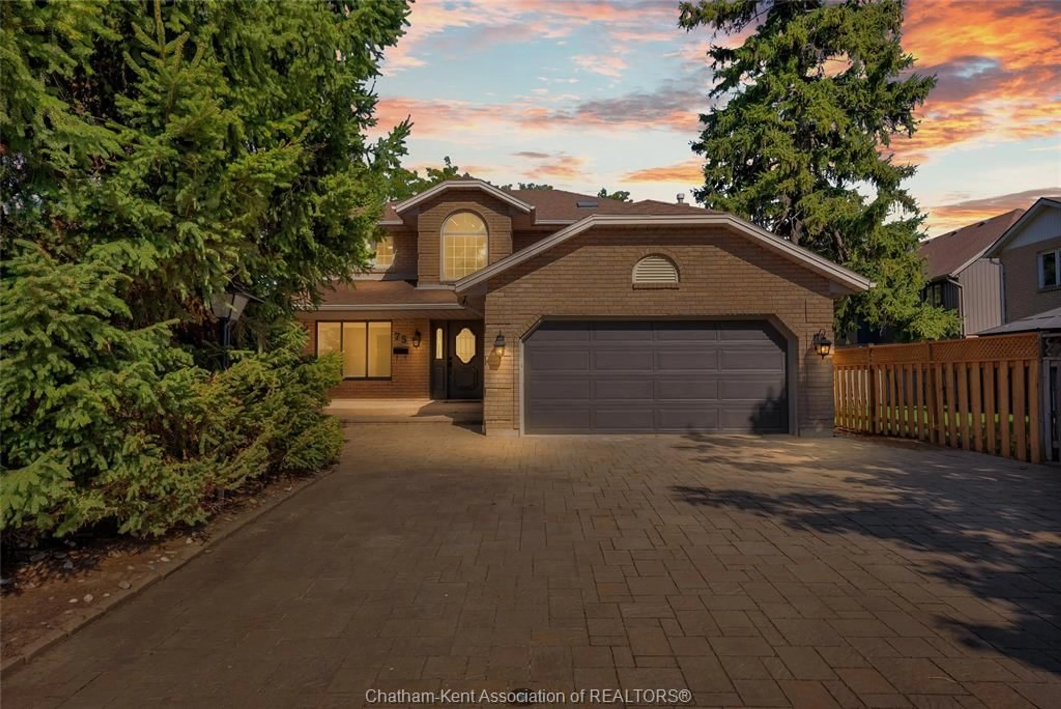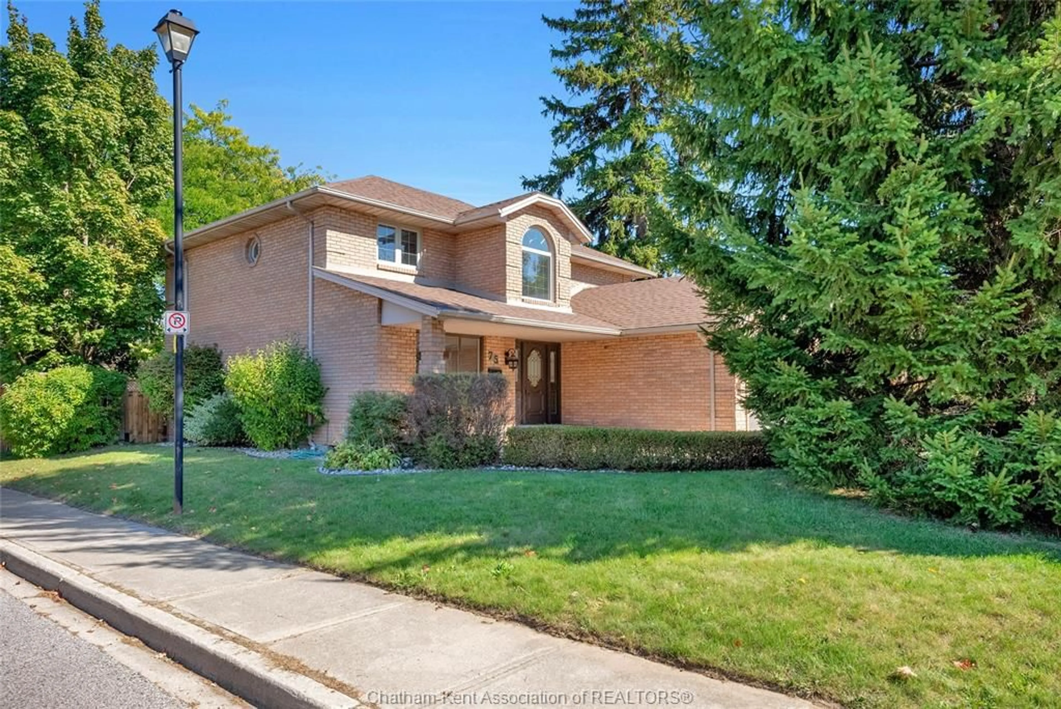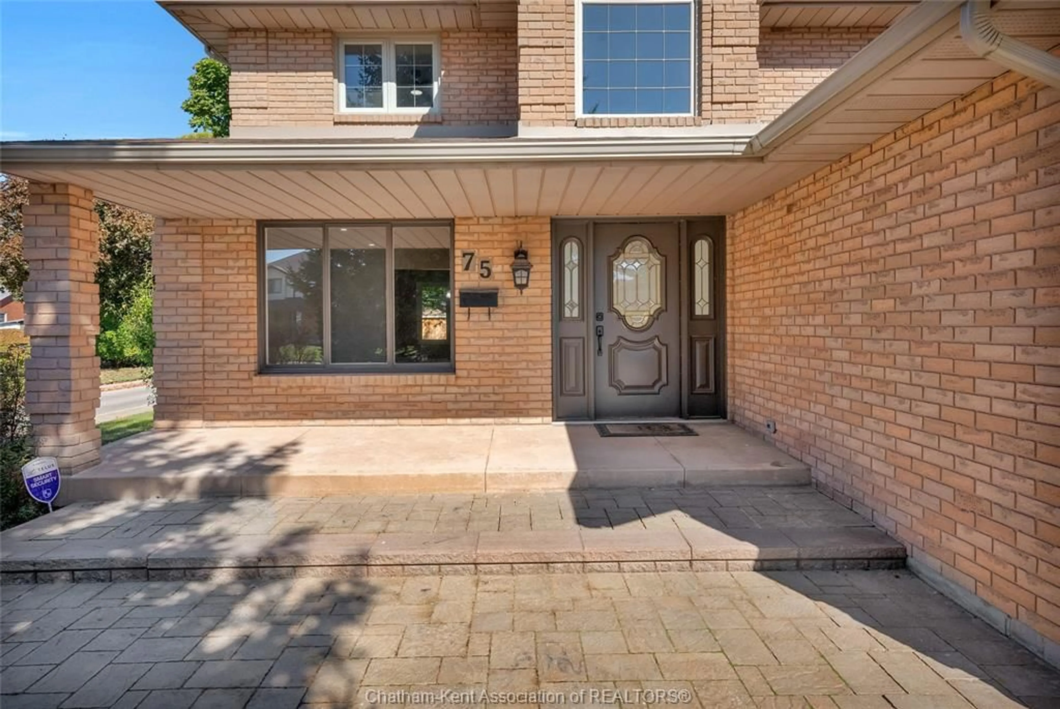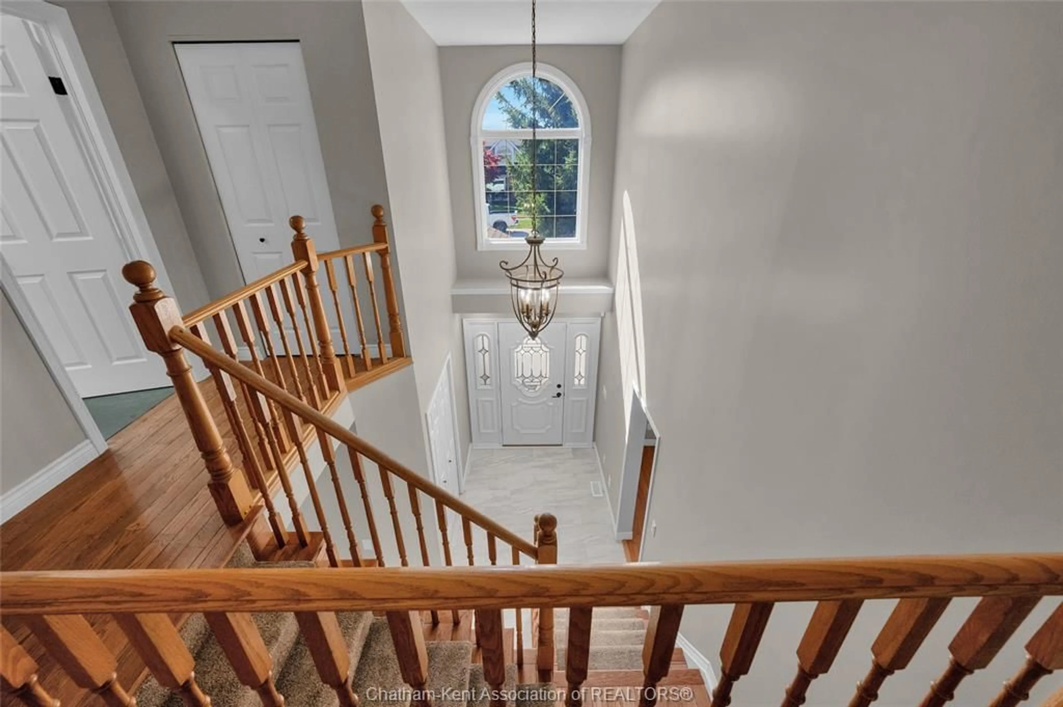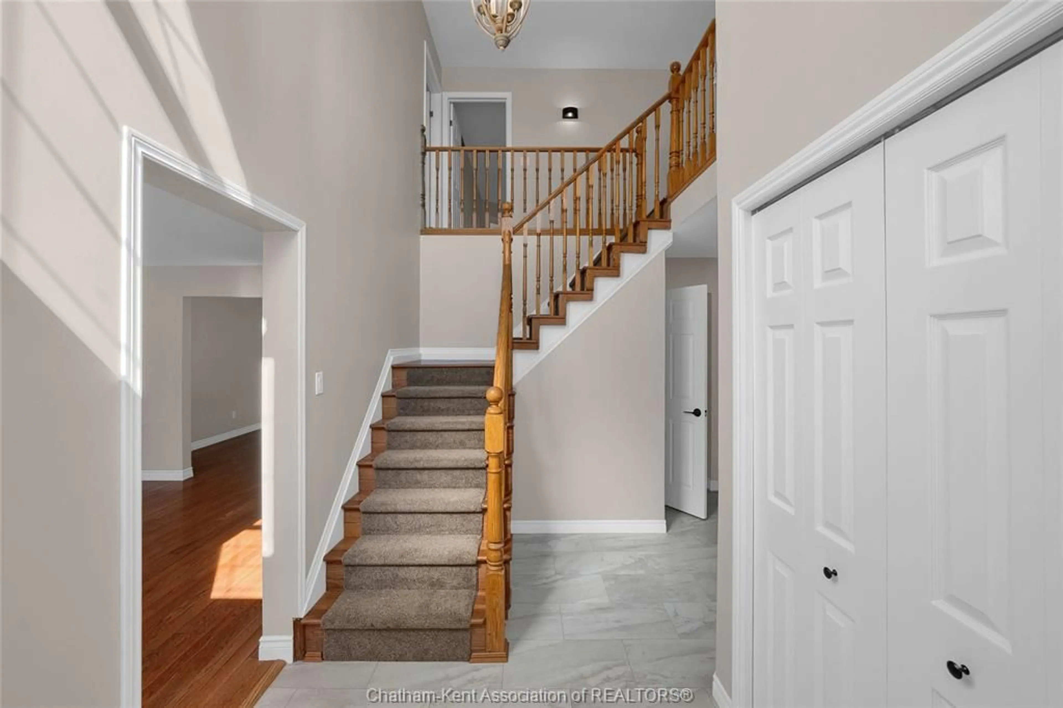75 NORWAY MAPLE Dr, Chatham, Ontario N7L 5C9
Contact us about this property
Highlights
Estimated valueThis is the price Wahi expects this property to sell for.
The calculation is powered by our Instant Home Value Estimate, which uses current market and property price trends to estimate your home’s value with a 90% accuracy rate.Not available
Price/Sqft-
Monthly cost
Open Calculator
Description
Welcome to this beautifully updated two-story corner lot home, now available in one of the most sought-after neighborhoods. This residence offers a spacious, classic layout with timeless style and functionality, featuring three plus one bedrooms and a fully finished basement, providing ample room for comfortable living. The main floor is designed for both elegance and practicality, welcoming you with a bright, two-story foyer. It includes a sun-filled front living room, a formal dining room, and a large family room complete with a gas fireplace. The eat-in kitchen is a true highlight, boasting quartz countertops and a patio door that leads to a stunning landscaped backyard with a stamped patio, creating a perfect private retreat. Adjacent to the kitchen, the inviting family room features a natural gas fireplace and a wet bar, making it ideal for entertaining or cozy movie nights. For added convenience, there is also a two-piece bath and main floor laundry. Upstairs, you will find three spacious bedrooms, two of which feature walk-in closets. Large windows allow natural light to fill a full bath. The primary suite includes a walk-in closet and a beautifully remodeled five-piece bath, offering a total spa-like retreat. The finished lower level is ready for fun and function, offering a massive recreation room, a second gas fireplace, and a wet bar with a dishwasher, establishing it as the ultimate entertaining space. This level also includes a full four-piece bath, a bedroom/office space, and a utility room. The exterior curb appeal is further enhanced by a double car garage and the beautifully landscaped corner lot. This home has recently undergone many significant updates, including new lighting, furnace A/C, hot water heater, and bathrooms in 2025, updated flooring throughout, and a new roof.
Property Details
Interior
Features
MAIN LEVEL Floor
FOYER
KITCHEN
22 x 11DINING ROOM
14 x 11.5LIVING ROOM
16 x 11.5Exterior
Features
Property History
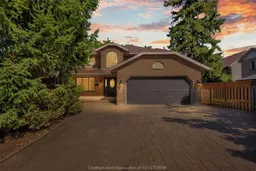 50
50
