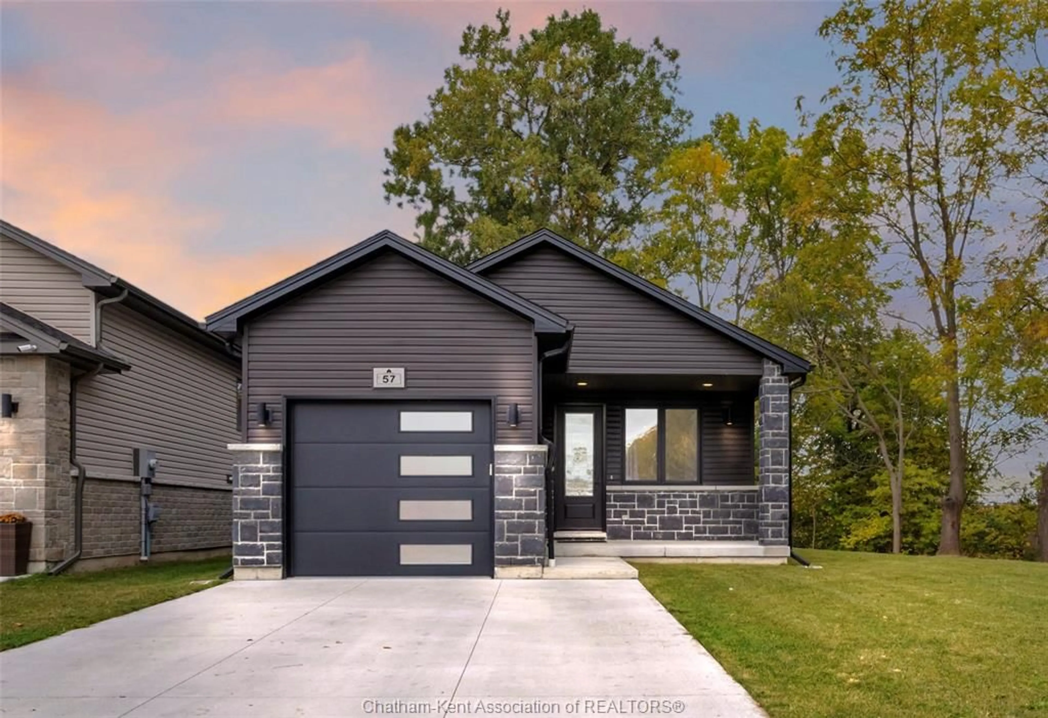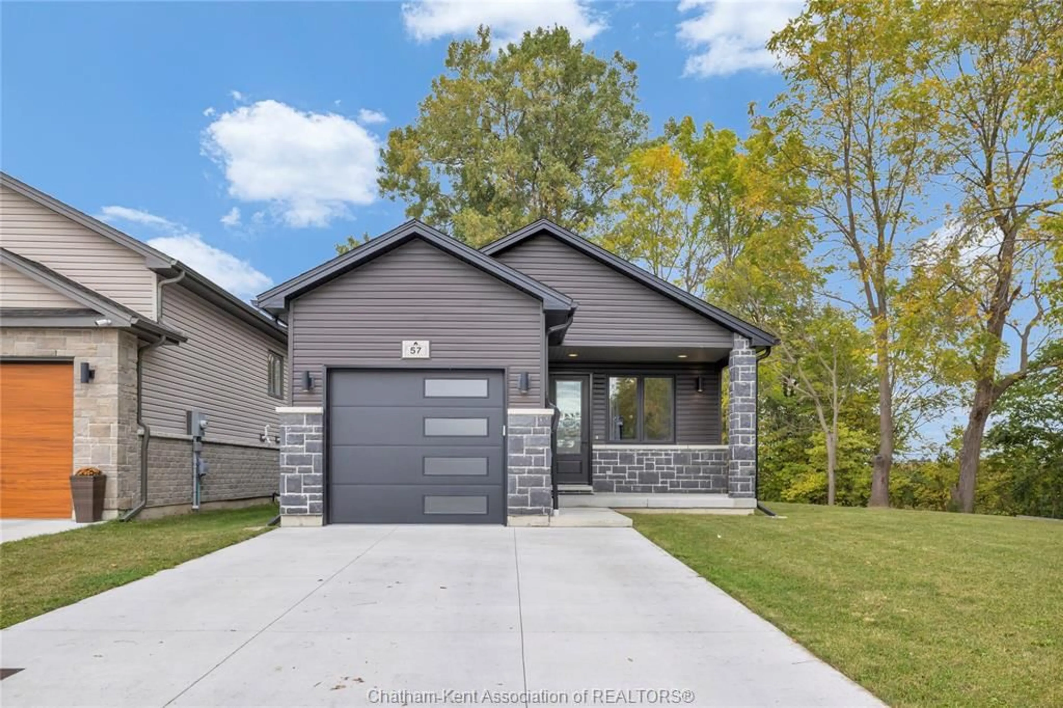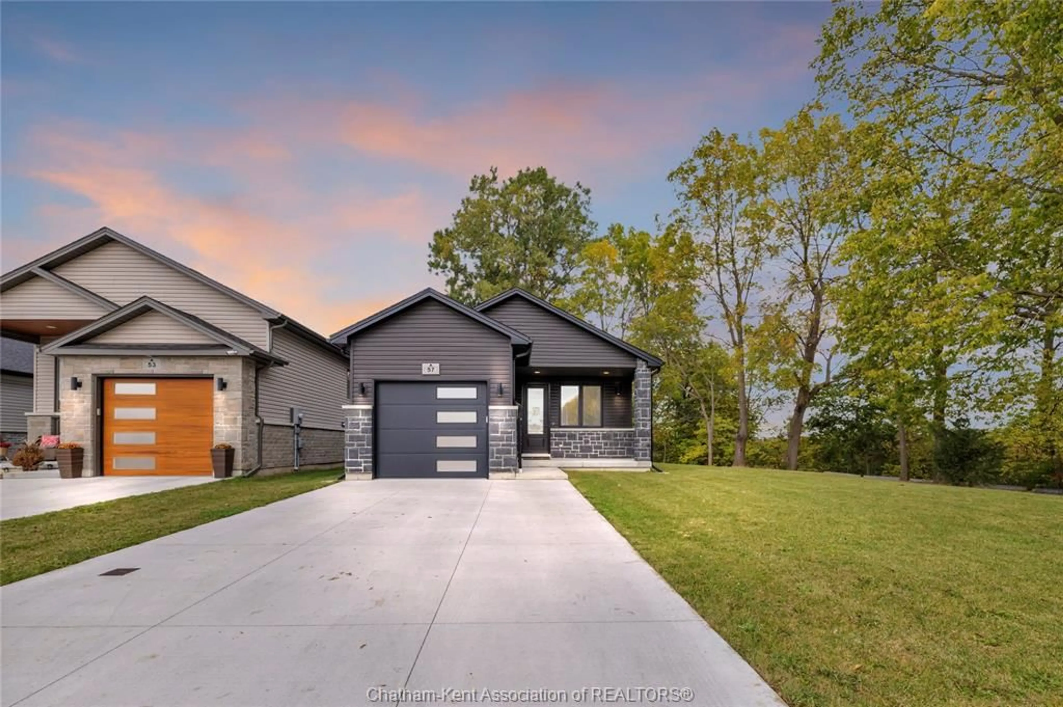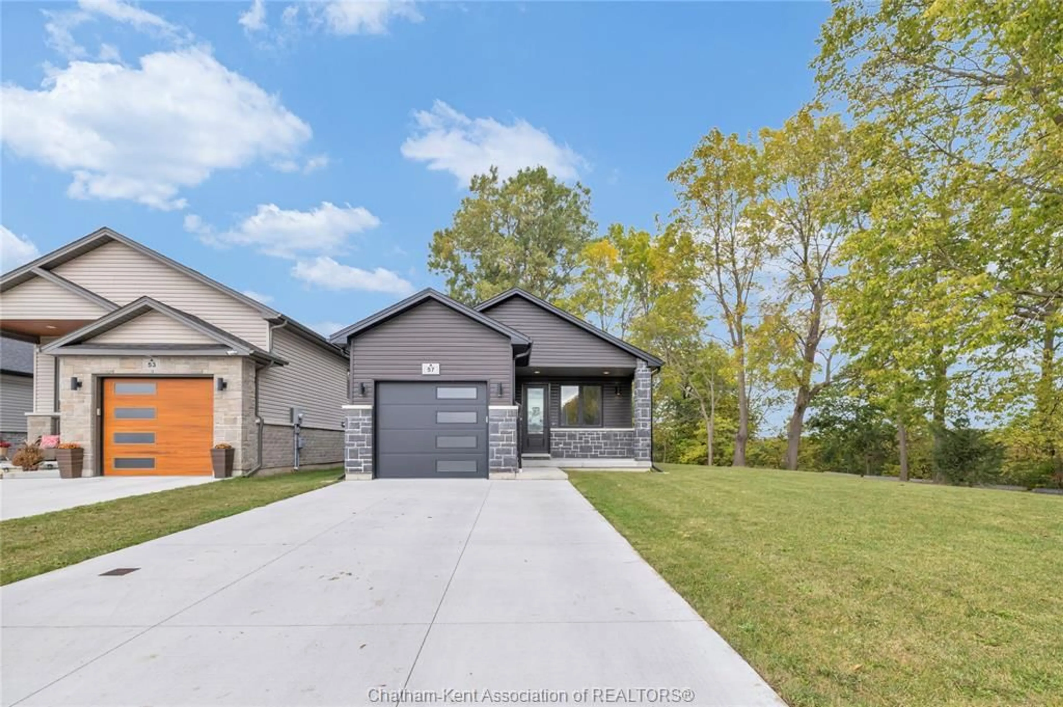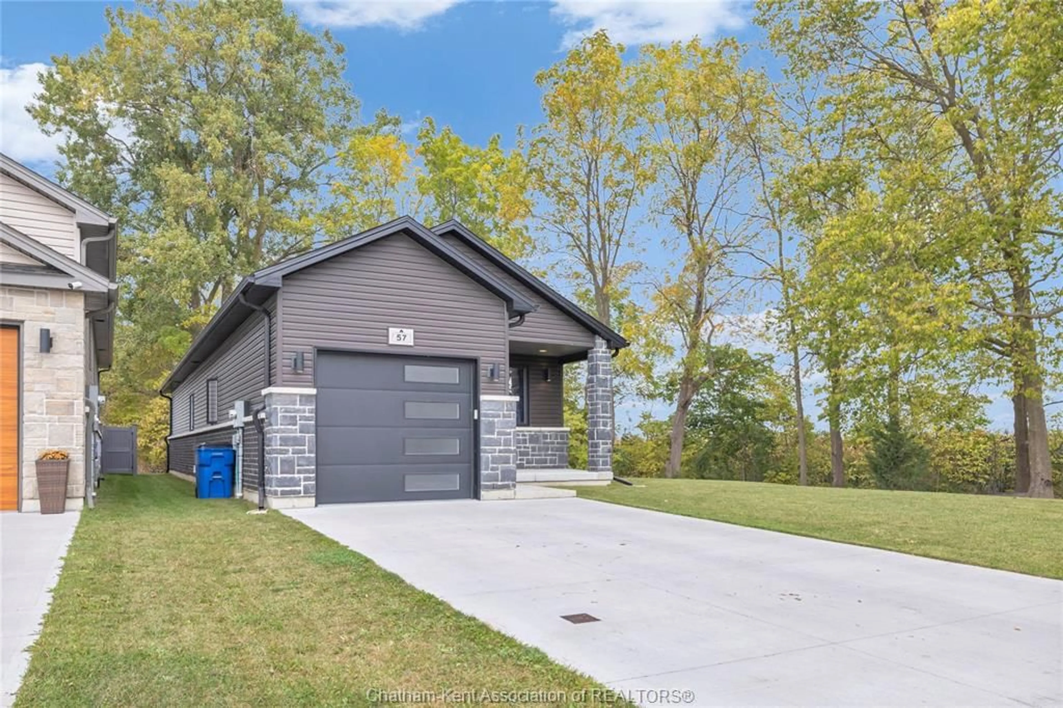Contact us about this property
Highlights
Estimated valueThis is the price Wahi expects this property to sell for.
The calculation is powered by our Instant Home Value Estimate, which uses current market and property price trends to estimate your home’s value with a 90% accuracy rate.Not available
Price/Sqft-
Monthly cost
Open Calculator
Description
Tucked away in one of Chatham’s most sought-after neighbourhoods, 57 Baffin Way offers peace, privacy, and everyday convenience. Located on a quiet dead-end street with no side neighbours, this well-maintained newer build features modern finishes and vaulted ceilings throughout the main living areas. Offering three bedrooms and two bathrooms, including a three-piece primary ensuite and walk-in closet. The bright, open main floor flows from the living area to the dining space and kitchen, with newer appliances and double patio doors leading to a back and side yard partially bordered by natural landscape. The lower level includes a roughed-in bathroom and ample space for multiple bedrooms, a family room, or a potential granny suite. An attached 1.5-car garage, double concrete driveway, and additional parking at the end of the street provide plenty of space for residents and guests.
Upcoming Open House
Property Details
Interior
Features
MAIN LEVEL Floor
PRIMARY BEDROOM
12 x 113 PC. ENSUITE BATHROOM
5 x 11KITCHEN
20 x 12LIVING ROOM
15 x 12Exterior
Features
Property History
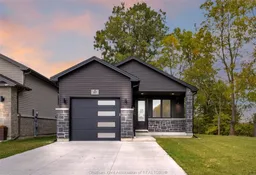 50
50
