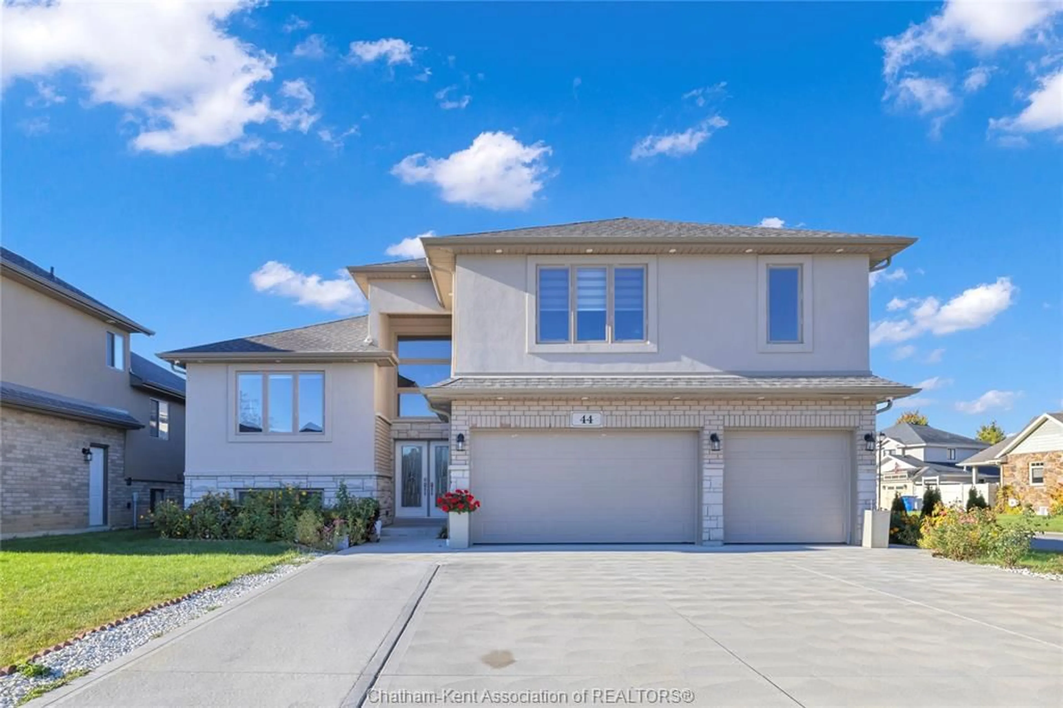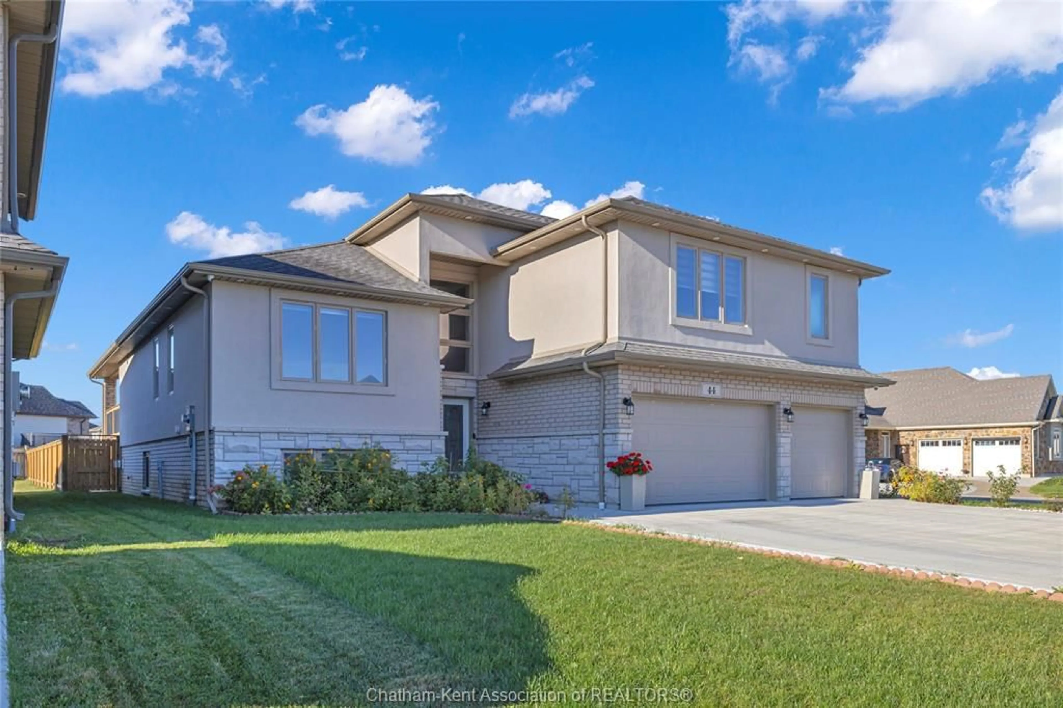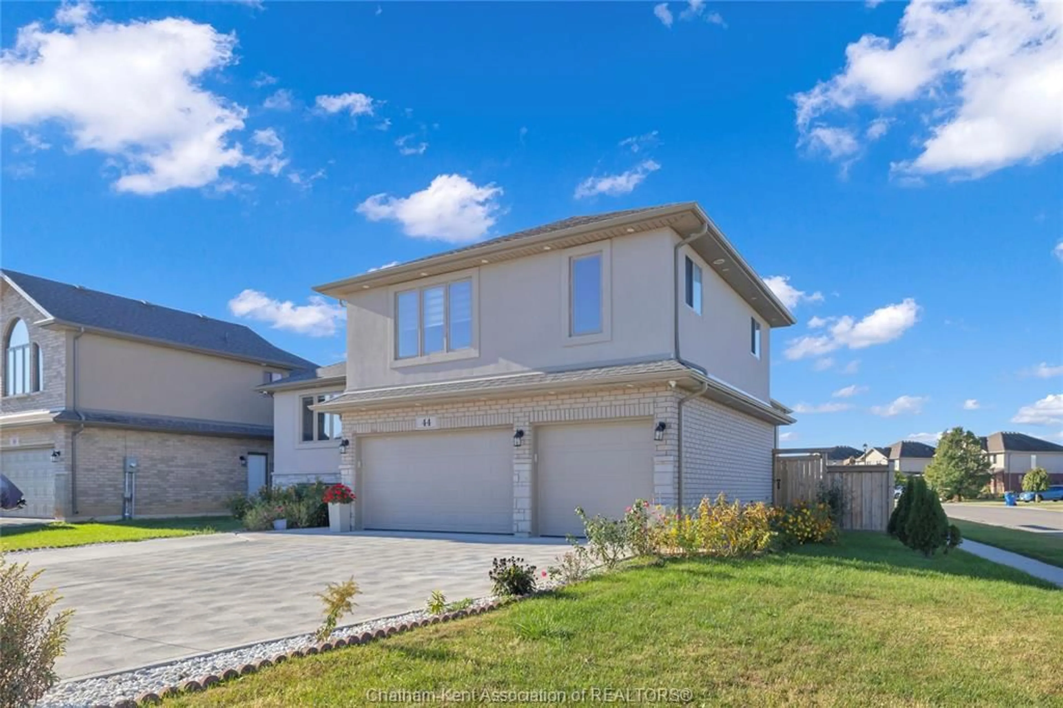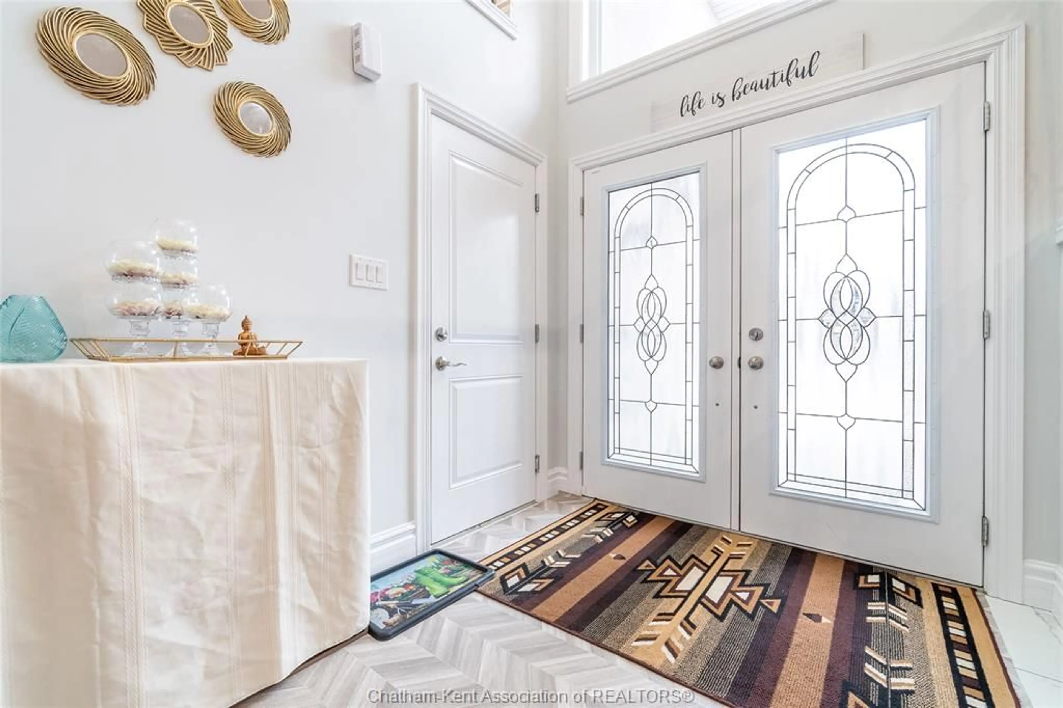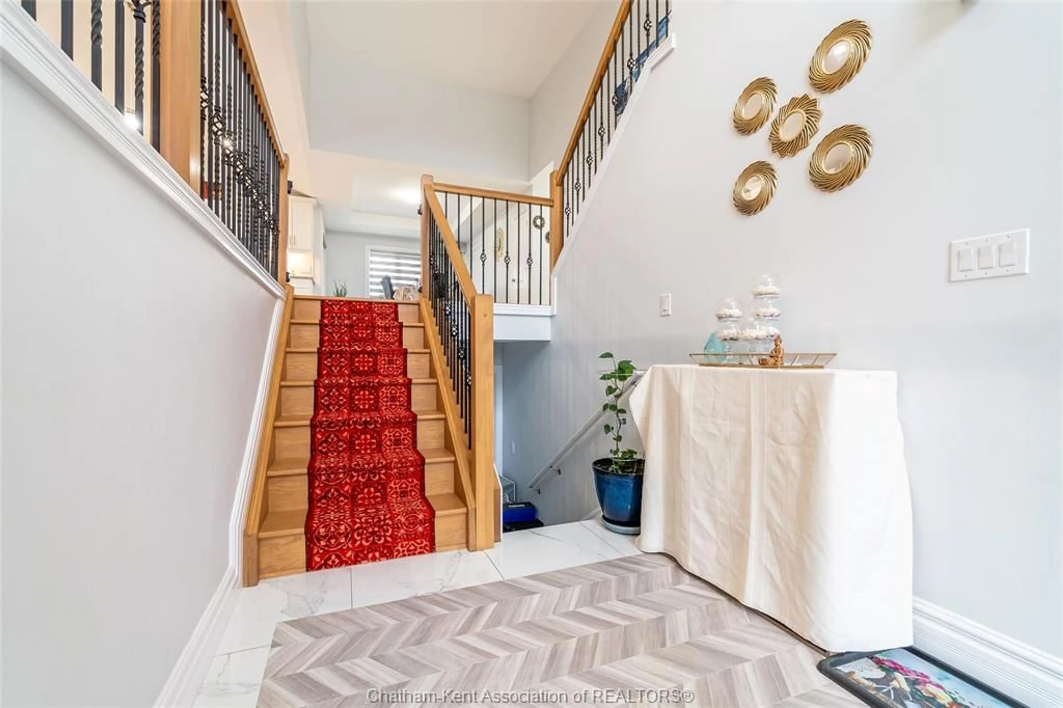44 Peachtree Lane, Chatham, Ontario N7L 0B3
Contact us about this property
Highlights
Estimated valueThis is the price Wahi expects this property to sell for.
The calculation is powered by our Instant Home Value Estimate, which uses current market and property price trends to estimate your home’s value with a 90% accuracy rate.Not available
Price/Sqft-
Monthly cost
Open Calculator
Description
Welcome to 44 Peachtree Lane, a custom designed home in the sought-after Prestancia community. Built in 2021 by Hadi Custom Homes, this bi-level offers 4 + 2 bedrooms, 3 full baths, and a layout that blends everyday comfort with long-term value. The open-concept main floor connects the kitchen, dining, and great room, leading to a covered porch overlooking a large corner fully fenced lot. With two large bedrooms and 4pc bath. The seconds level features a third bedroom and epic primary suite with walk in closet and 5 pc ensuite. Quality finishes, tall ceilings, and oversized windows create a bright, inviting feel throughout. The triple-car garage and wide concrete driveway provide space for vehicles, hobbies, or storage with ease.The lower level is a fully finished, self-contained 2-bedroom suite with its own kitchen, laundry, and separate—currently bringing in steady rental income of $1900/mth. Whether used for extended family, guests, or supplemental revenue, it adds flexibility rarely found in today’s market. A smart opportunity for multi-generational living or offsetting mortgage costs in one of Chatham’s premier neighbourhoods.
Property Details
Interior
Features
MAIN LEVEL Floor
GREAT ROOM
40.1 x 24.84 PC. BATHROOM
9.5 x 5.2DINING ROOM
8.11 x 10.11BEDROOM
14.3 x 12.5Property History
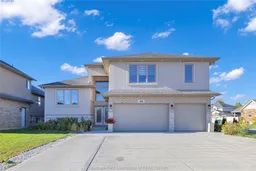 50
50
