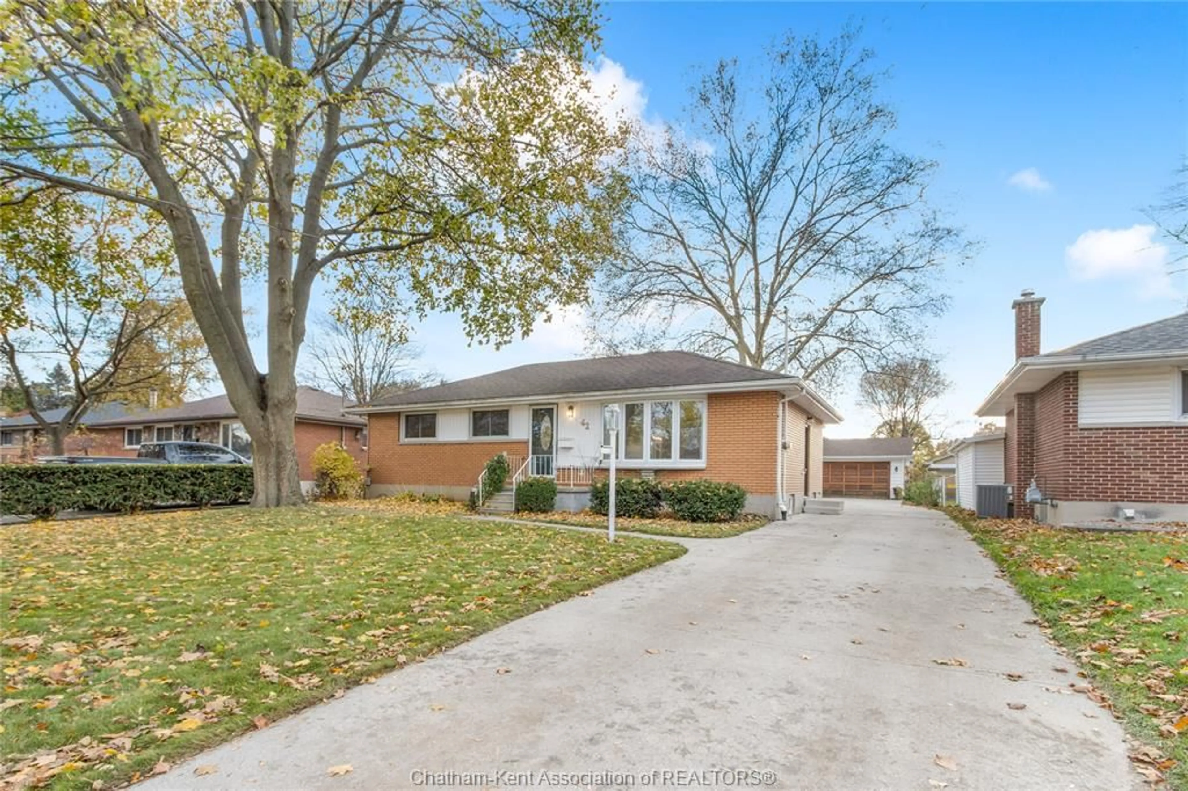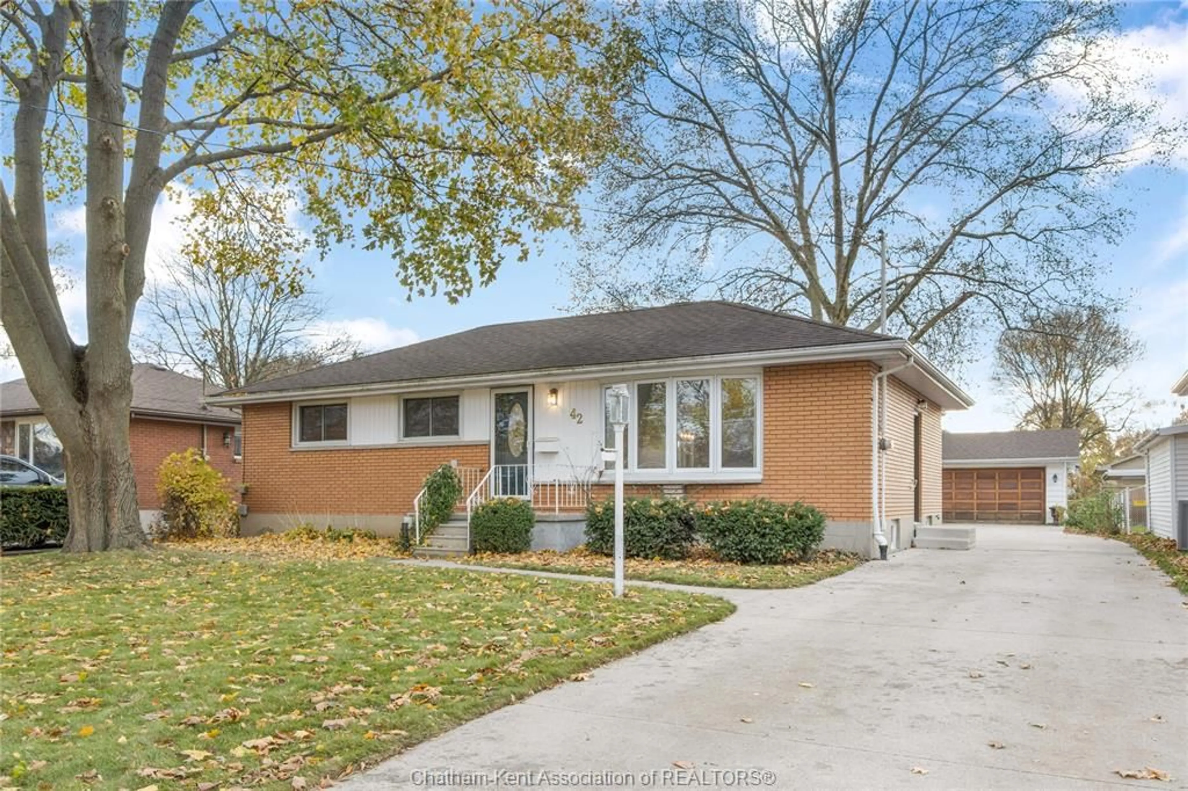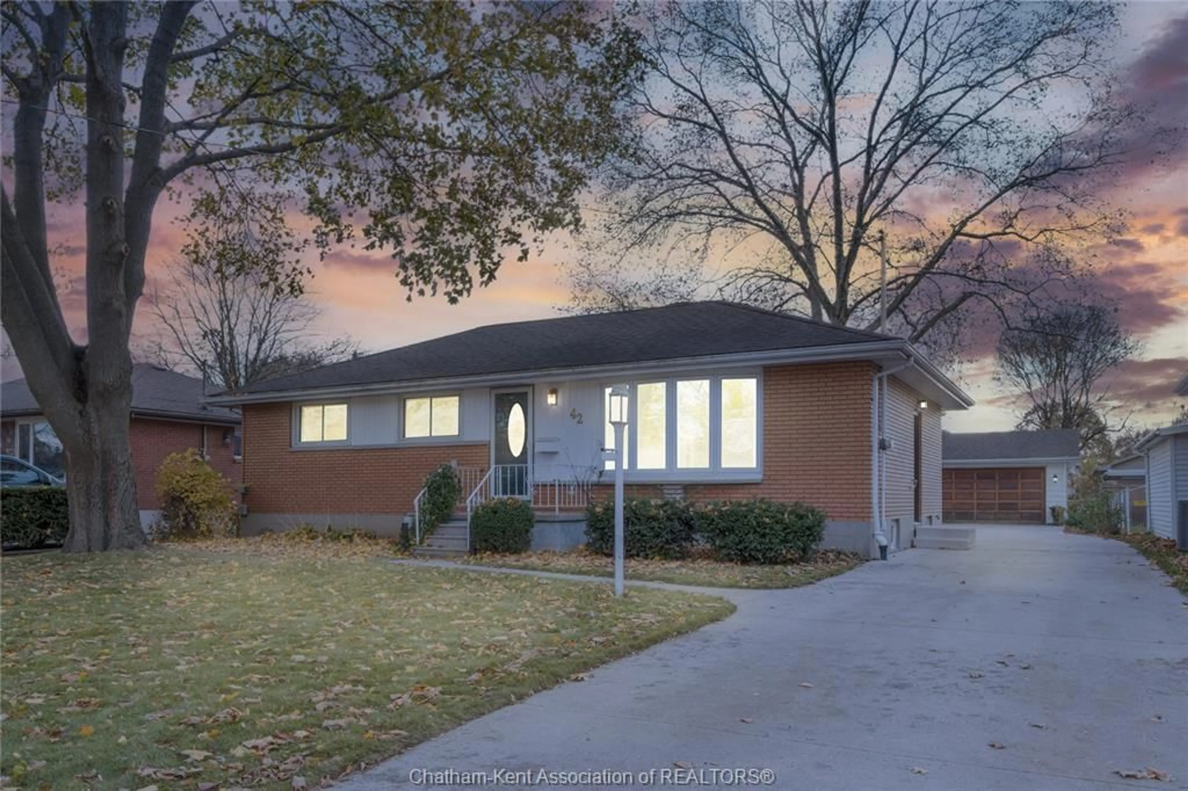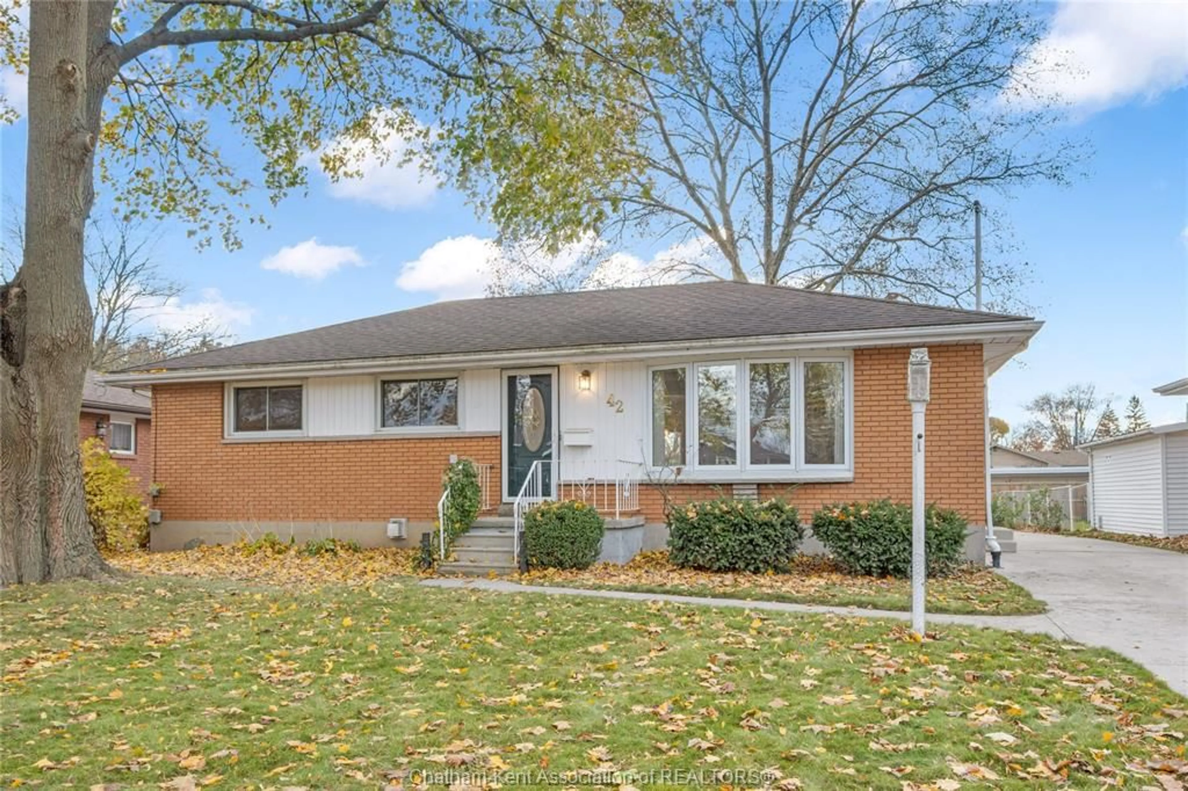Contact us about this property
Highlights
Estimated valueThis is the price Wahi expects this property to sell for.
The calculation is powered by our Instant Home Value Estimate, which uses current market and property price trends to estimate your home’s value with a 90% accuracy rate.Not available
Price/Sqft-
Monthly cost
Open Calculator
Description
Welcome to this impressive and well maintained 3+1 bedroom, 2 full bath ranch-style home that is complete with a heated 32’ x 22’ shop located in a great neighbourhood on Chatham ‘s south side. From the moment you arrive, the pride of ownership is undeniable. The beautiful curb appeal sets the tone, and as you step inside, you’re greeted by gleaming hardwood floors and warm, inviting spaces throughout. A substantial rear addition truly elevates this home, offering a spacious kitchen equipped with abundant cabinetry, a generous island, granite countertops, and a cathedral ceiling that adds both character and openness. Patio doors extend your entertaining space outdoors making it ideal for hosting family and friends on the large composite deck and backyard. The separate basement access is a fantastic bonus, leading you to a large rec room, 3pc bathroom, laundry room, bedroom and exceptional storage options. One of the main-floor bedrooms features another patio-door access to the private deck, the perfect spot to relax in the included hot tub. Step out into the private backyard retreat, where you’ll find a storage shed, impeccable landscaping, and the a rare heated 32’ x 22’ shop that is perfect for car enthusiasts, hobbyists, or anyone needing a versatile workspace. This property is truly one-of-a-kind, offering a rare combination of features, craftsmanship, and care that is hard to find. A tremendous opportunity for families, hobbyists, downsizers, or anyone seeking a move-in-ready home with extra perks. This property will be sold in as is condition as per request of the estate.
Property Details
Interior
Features
BASEMENT Floor
RECREATION ROOM
27.2 x 10.8BEDROOM
14.2 x 10.63 PC. BATHROOM
9.9 x 7.2LAUNDRY
13.1 x 7.4Exterior
Features
Property History
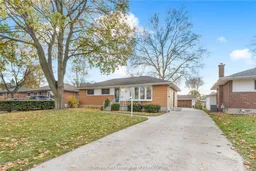 50
50
