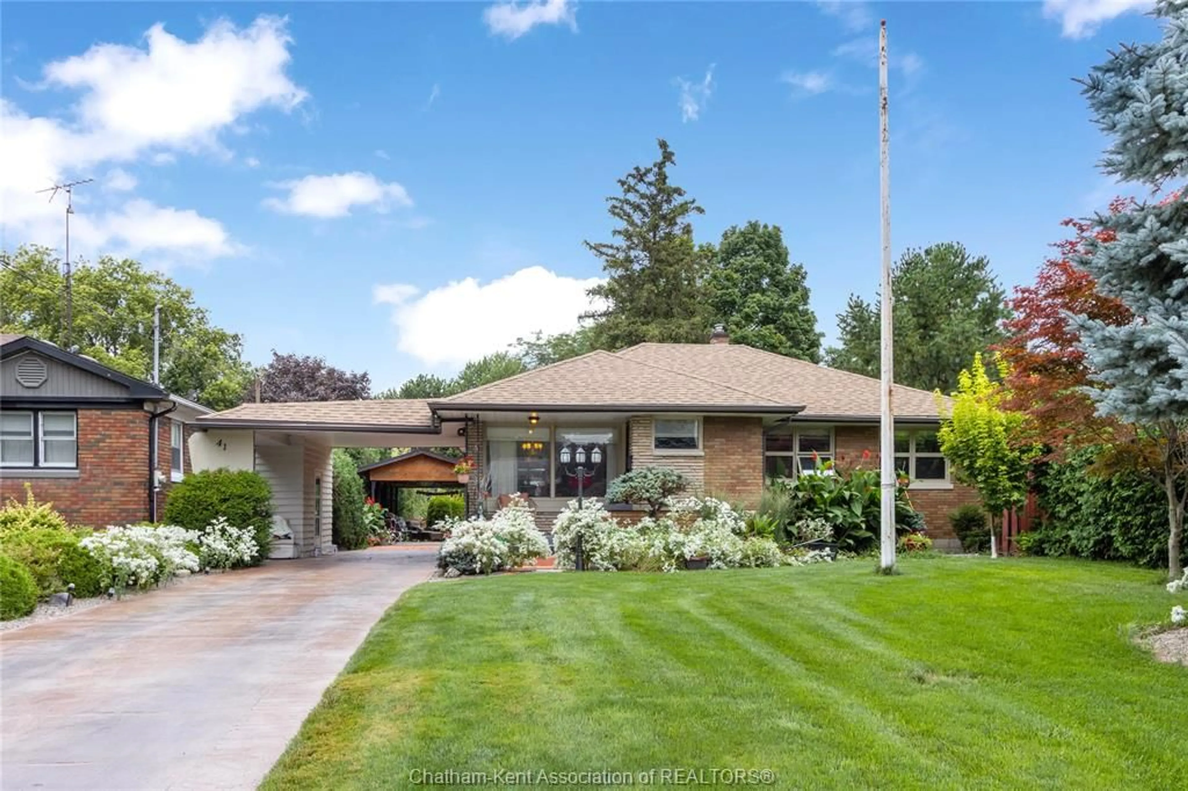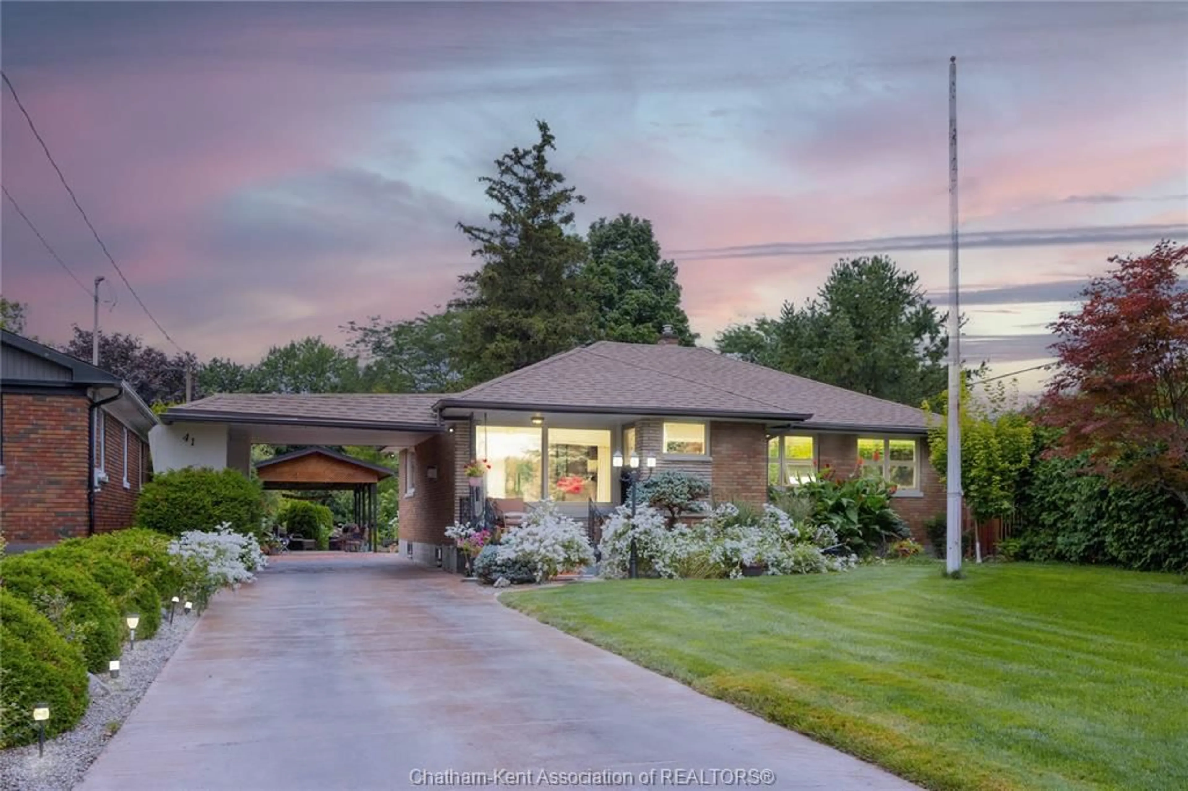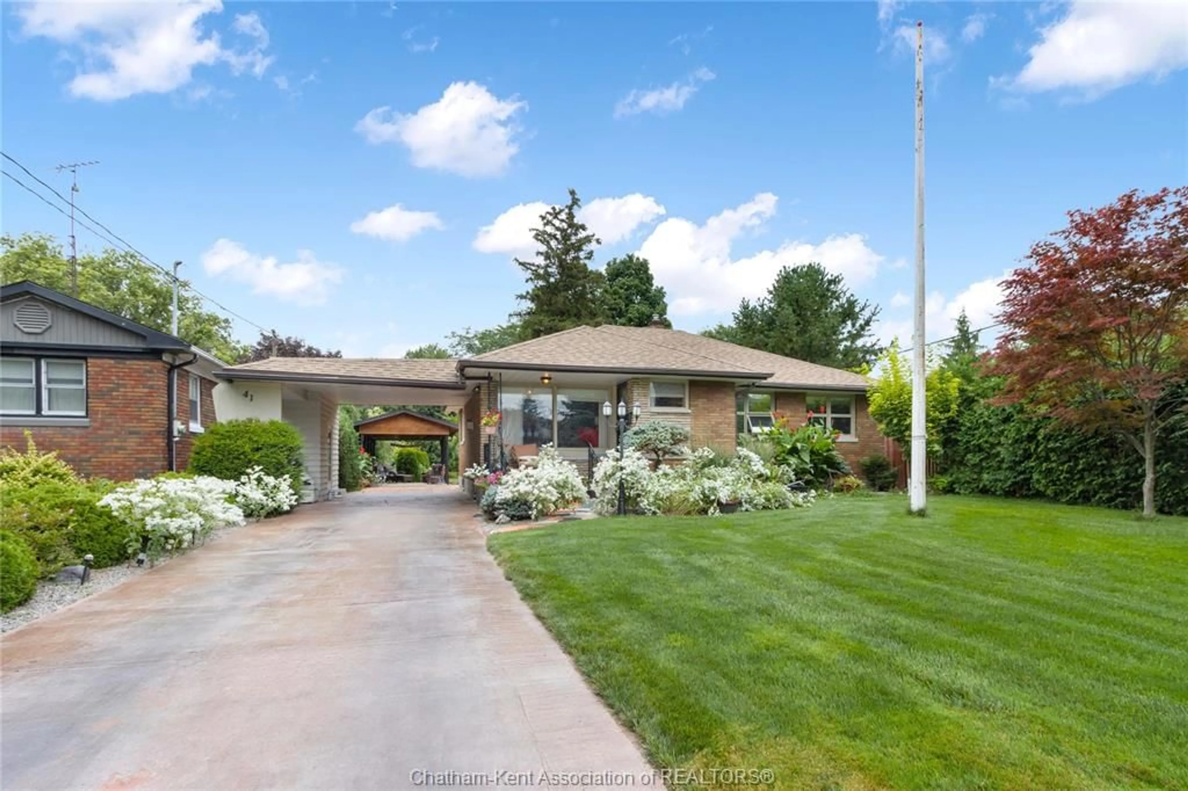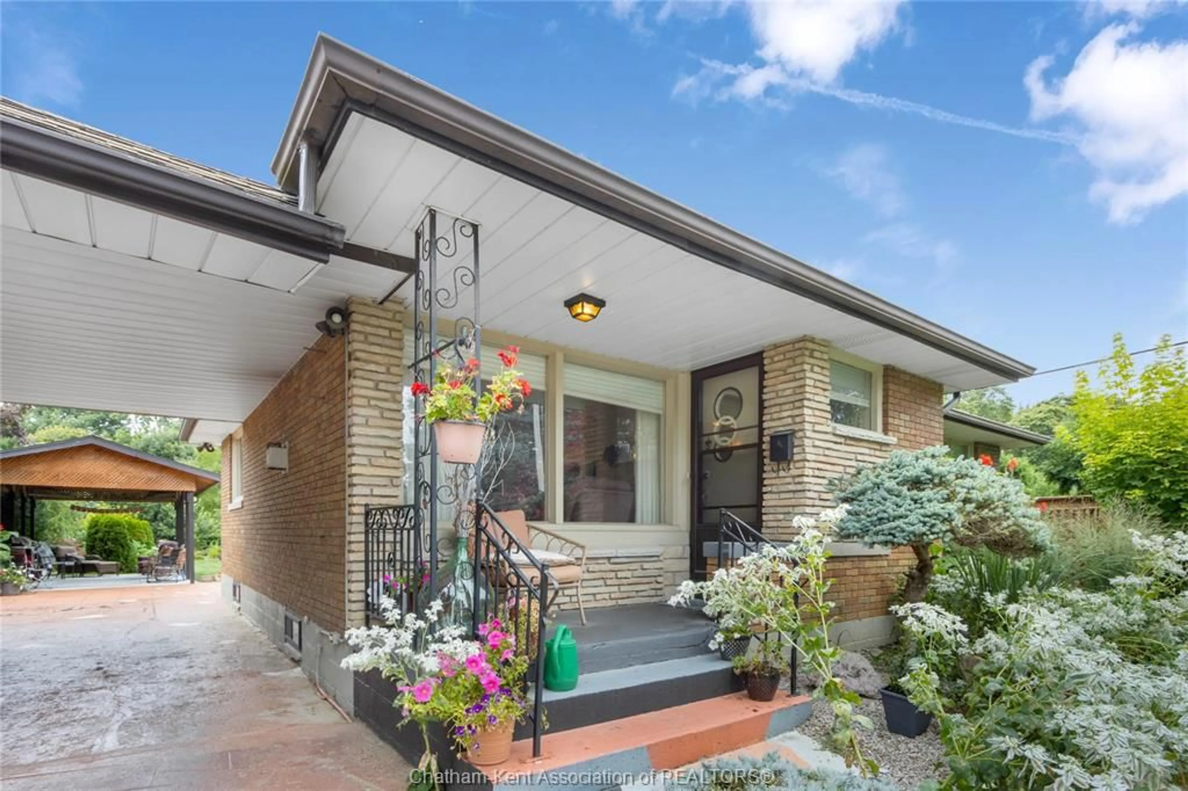Contact us about this property
Highlights
Estimated valueThis is the price Wahi expects this property to sell for.
The calculation is powered by our Instant Home Value Estimate, which uses current market and property price trends to estimate your home’s value with a 90% accuracy rate.Not available
Price/Sqft-
Monthly cost
Open Calculator
Description
Welcome to this charming bungalow on Chatham’s desirable north side, ideally located on a quiet dead-end street just minutes from schools, shopping, and everyday conveniences. Offering 2 bedrooms and 2 full baths, this home stands out with its inviting curb appeal, thoughtful updates, and a backyard setting that feels more like a private retreat than a city lot. Inside, you’ll find hardwood floors throughout the main living areas and a gas fireplace that adds both warmth and character to the living room. The bathroom has been updated with tasteful finishes, blending nicely with the home’s timeless style. The basement extends the living space with a large rec room, a built-in sauna, plenty of storage, and lots of room to tailor the space to your needs, whether that’s a home gym, hobby area, or just a comfortable spot to unwind. Step outside and you’ll find a meticulously landscaped yard designed for both function and leisure. A large workshop provides plenty of space for hobbies or storage, while a concrete pad with a covered gazebo creates the perfect spot for summer gatherings. The oversized sunroom extends your living space, blending indoor comfort with views of the beautiful backyard. This property is the perfect blend of location, comfort, and lifestyle, offering the convenience of city living with the feel of a private retreat. Call today!
Property Details
Interior
Features
MAIN LEVEL Floor
3 PC. BATHROOM
4.11 x 7.7BEDROOM
10 x 11.1DINING ROOM
6.8 x 10.1KITCHEN
11.9 x 13.6Exterior
Features
Property History
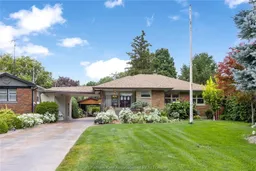 46
46
