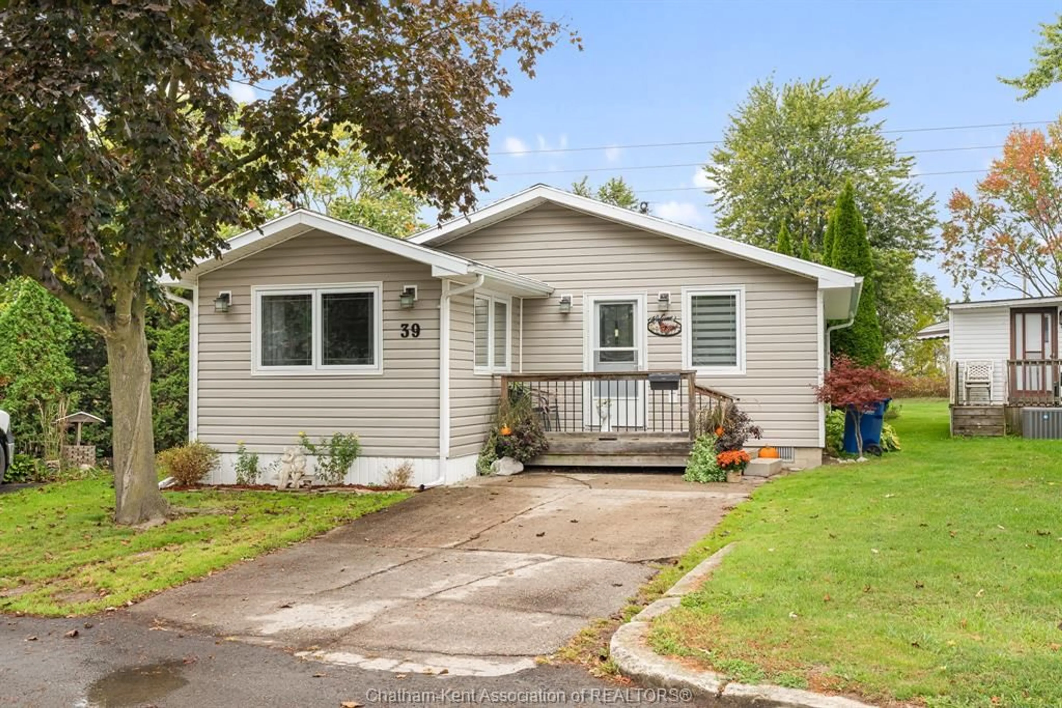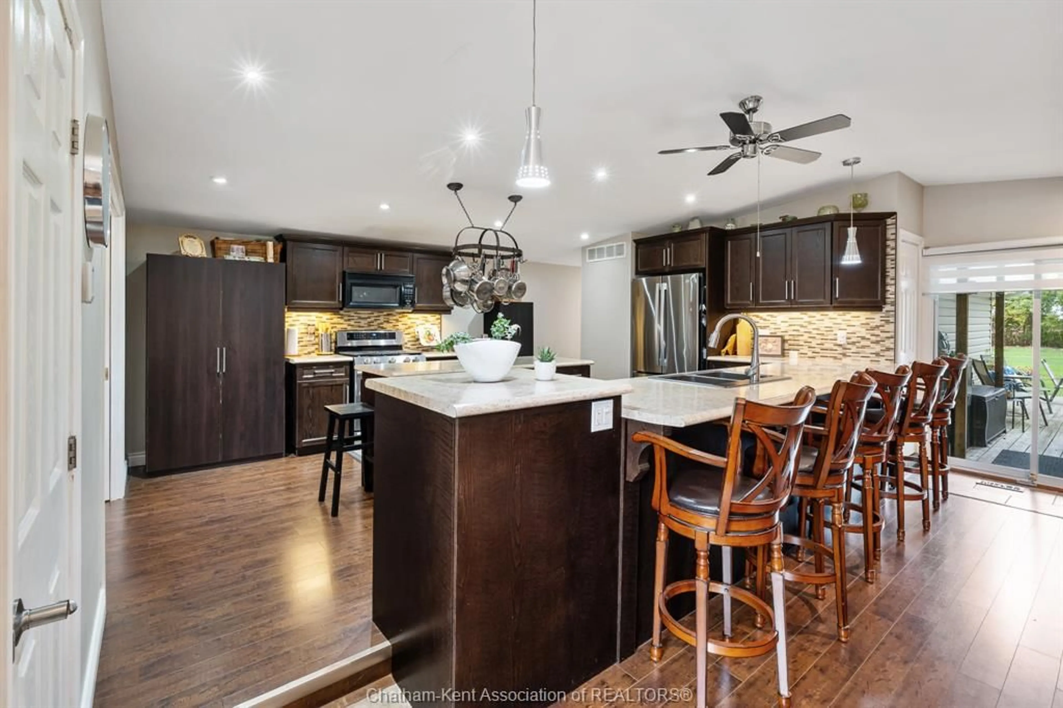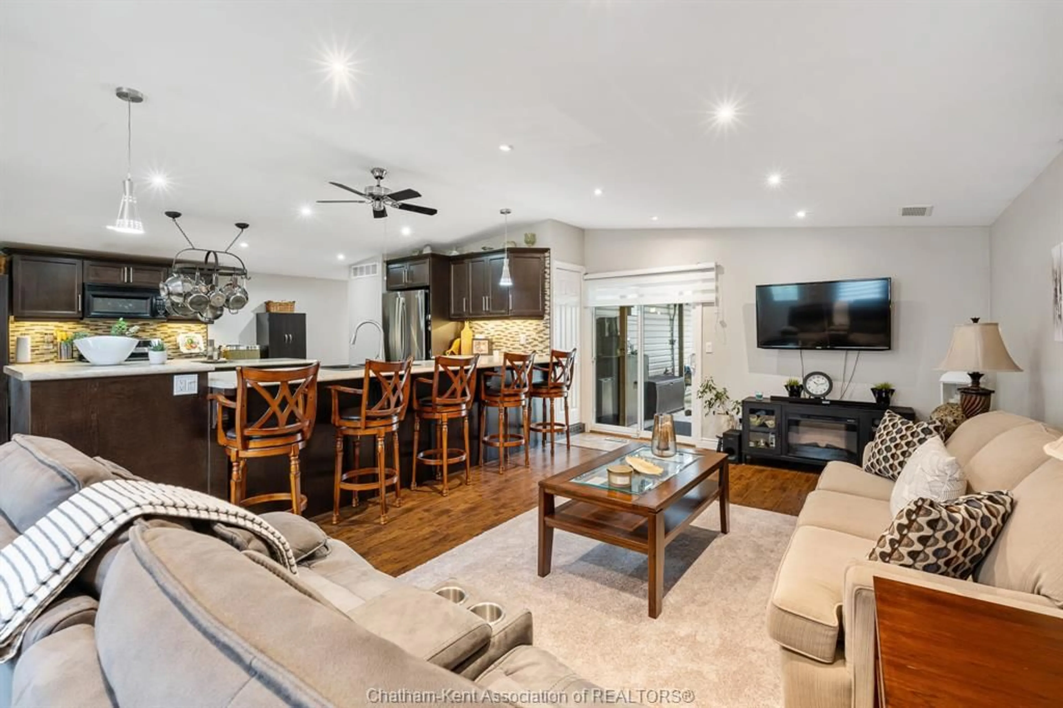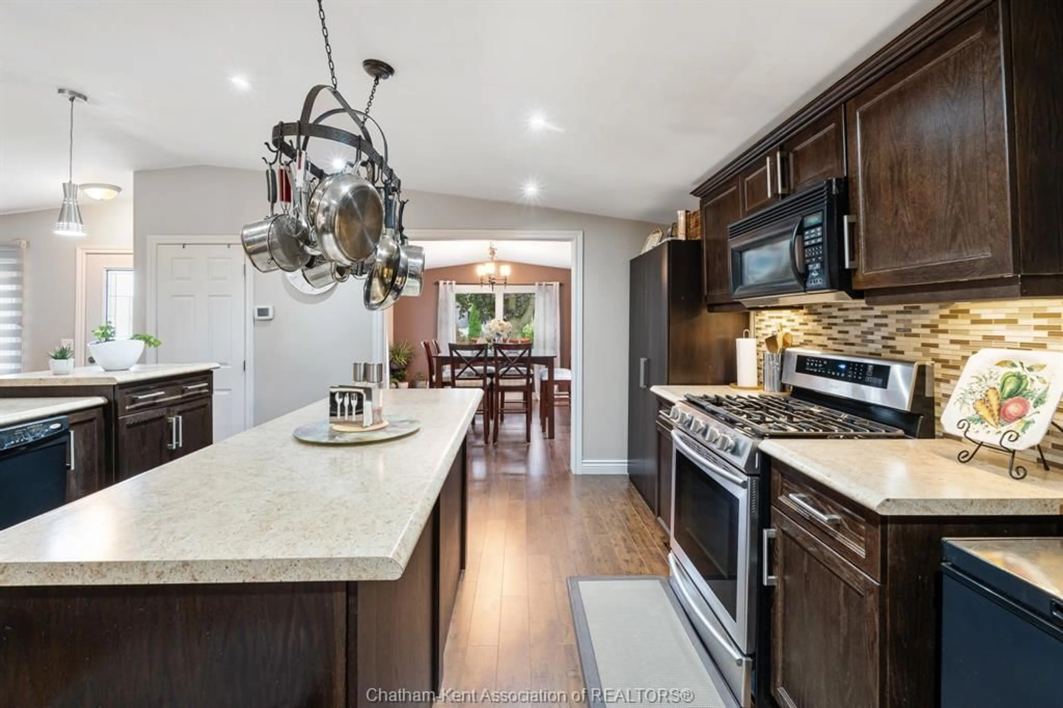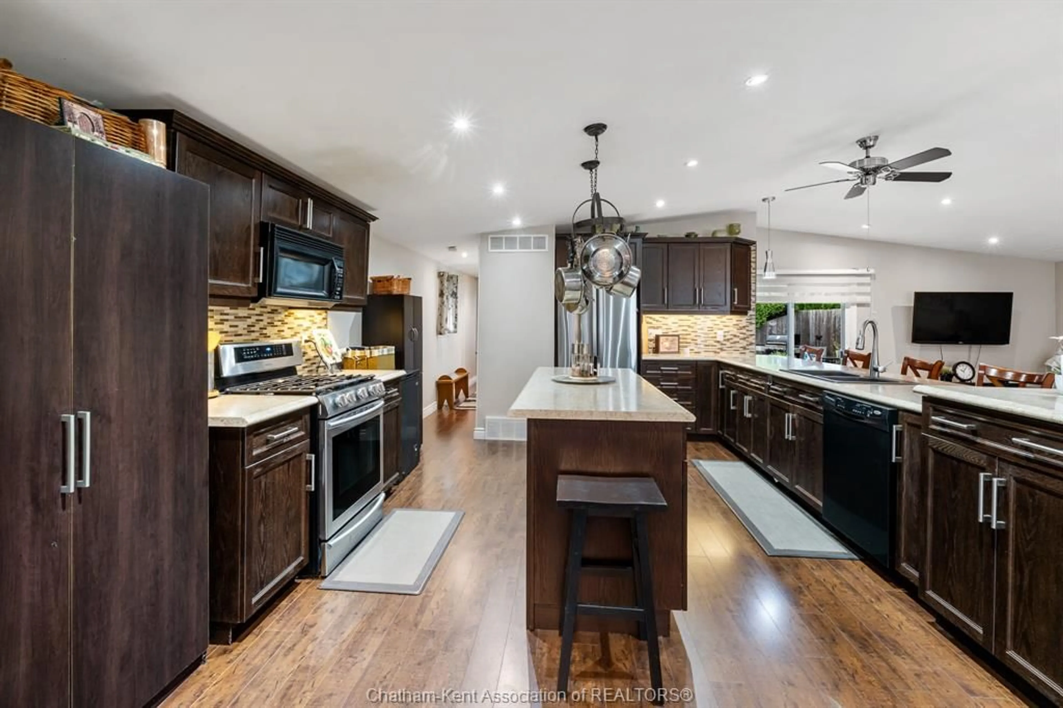Contact us about this property
Highlights
Estimated valueThis is the price Wahi expects this property to sell for.
The calculation is powered by our Instant Home Value Estimate, which uses current market and property price trends to estimate your home’s value with a 90% accuracy rate.Not available
Price/Sqft-
Monthly cost
Open Calculator
Description
Welcome to an exquisite home nestled on a serene Greenbelt lot in St. Clair Estates. This move-in-ready residence boasts a breathtaking custom kitchen featuring under-counter lighting, an inviting island, and an elegant backsplash that flows effortlessly into the spacious open-concept family room. Large patio doors lead to the backyard, creating an ideal setting for outdoor entertaining and relaxation. Inside, you'll find a well-appointed 3-piece bathroom complete with a luxurious walk-in ceramic shower and convenient laundry facilities. The versatile layout offers the potential to transform the dining room into a second bedroom to suit your needs. Outside, the property is adorned with beautiful landscaping and a private covered deck, perfect for enjoying peaceful moments. Recent upgrades include a new hot water on demand system installed this year. Additional highlights consist of two storage sheds and a gas BBQ hookup, providing both practicality and comfort. Please note that park approval is required, with a monthly land rental fee of approximately $433.27, which covers taxes, garbage pickup, and snow removal on the road. Don’t miss your chance to experience comfortable and convenient living in this exceptional home—call today to schedule your private viewing!
Property Details
Interior
Features
MAIN LEVEL Floor
LIVING ROOM
22.3 x 11.4KITCHEN
15.2 x 17.5DINING ROOM
12.6 x 11.6PRIMARY BEDROOM
12.9 x 11.6Property History
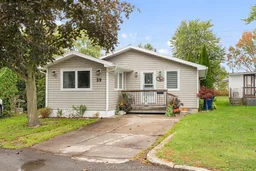 27
27
