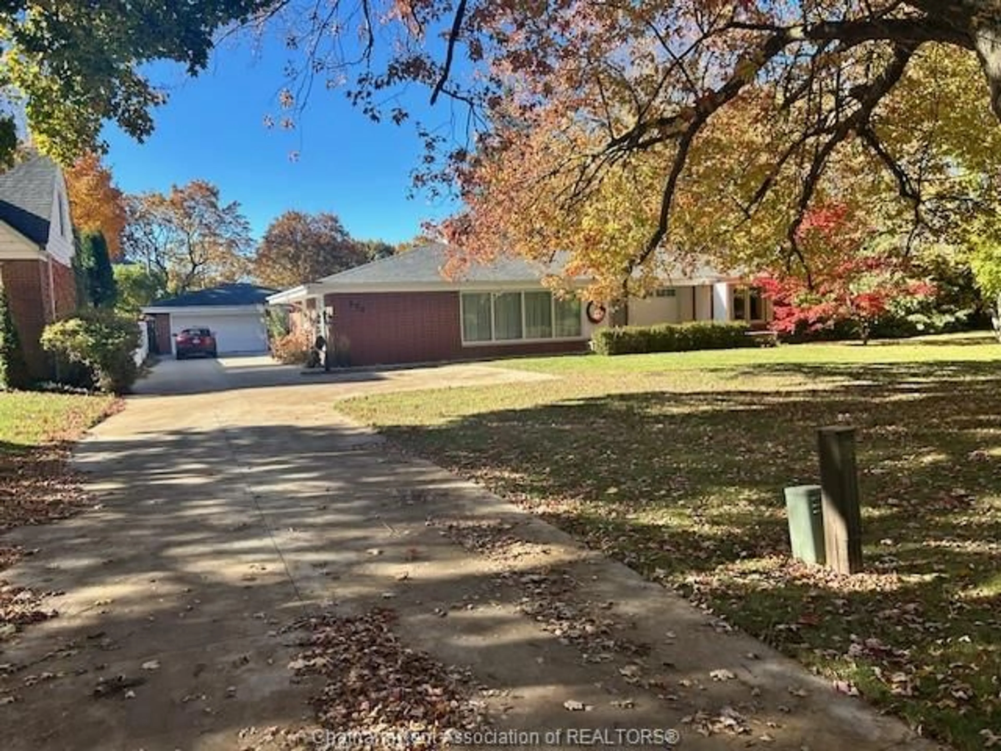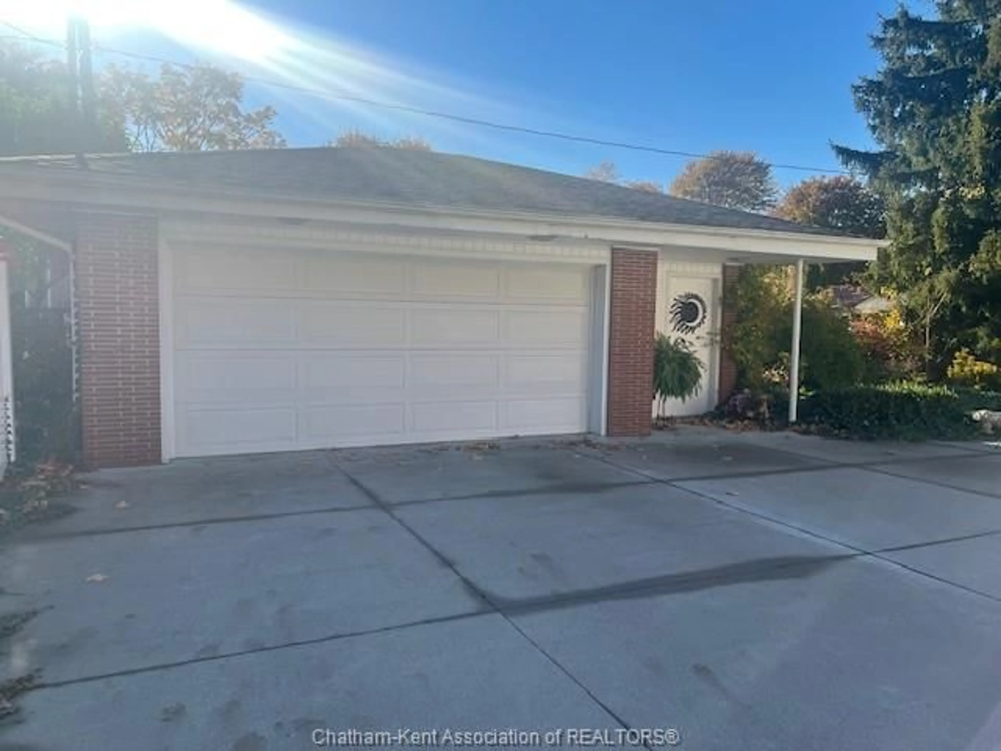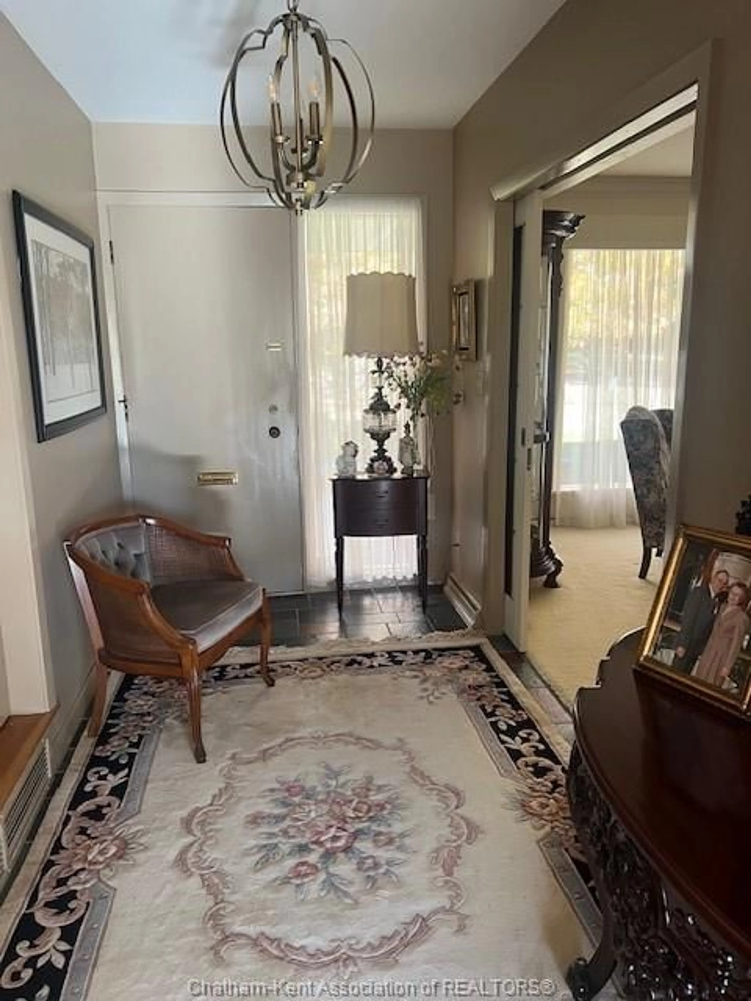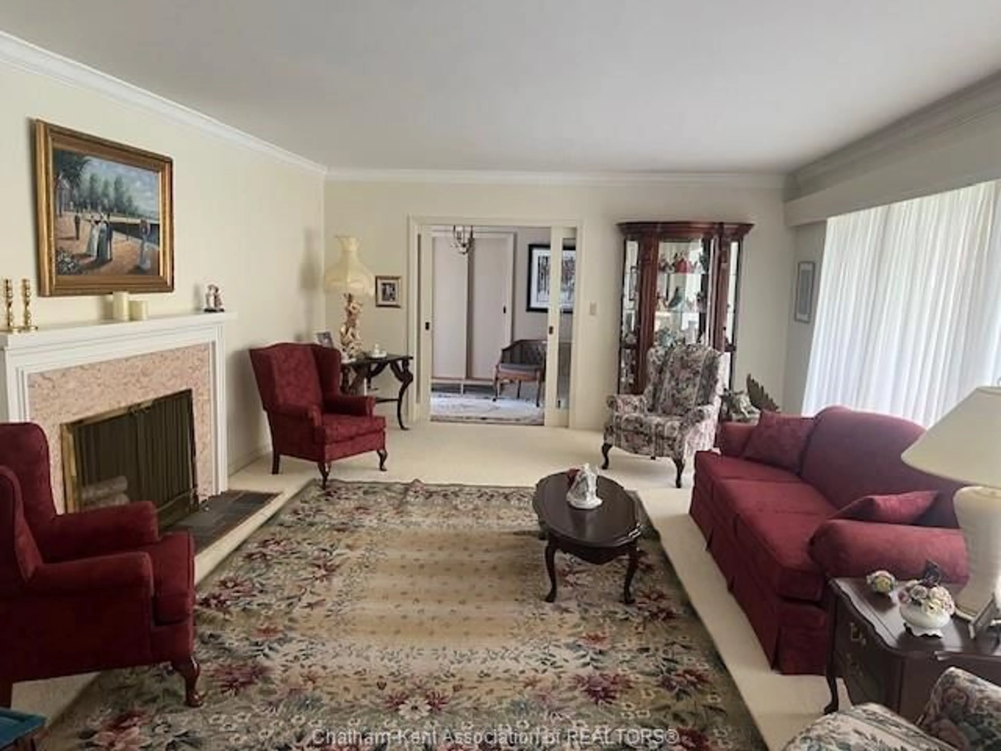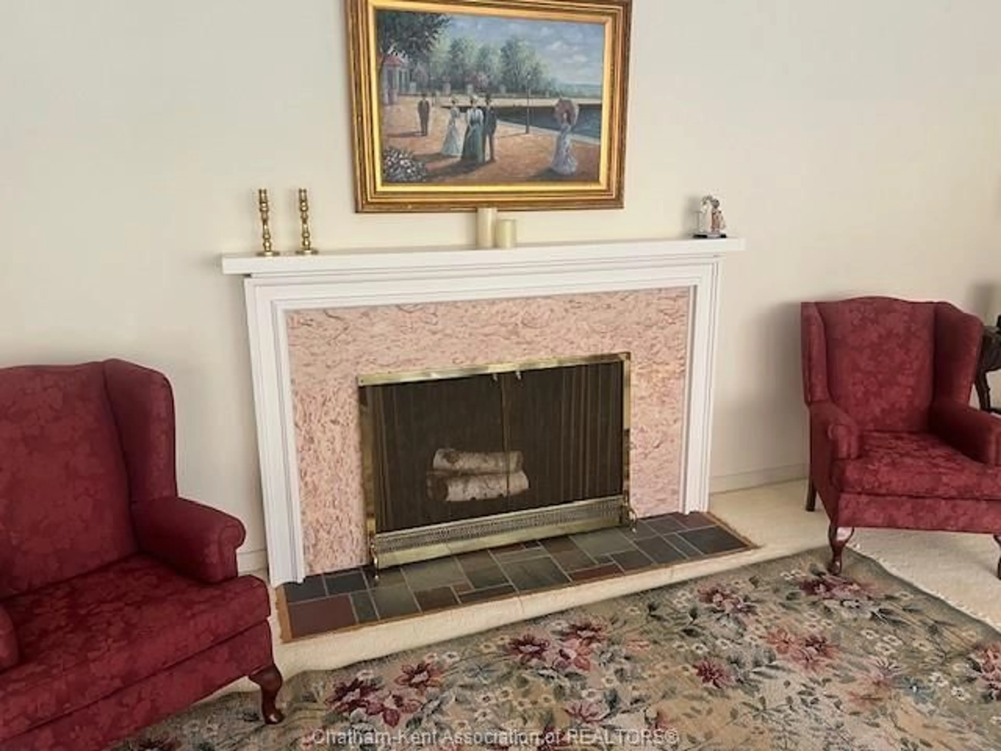320 Victoria Ave, Chatham, Ontario N7L 2A9
Contact us about this property
Highlights
Estimated valueThis is the price Wahi expects this property to sell for.
The calculation is powered by our Instant Home Value Estimate, which uses current market and property price trends to estimate your home’s value with a 90% accuracy rate.Not available
Price/Sqft-
Monthly cost
Open Calculator
Description
This well-built brick ranch offers spacious main-floor living on one of Chatham’s most desirable tree-lined streets. The home features three large bedrooms and 1.5 bathrooms, designed with generous room sizes and a practical layout.The formal living room includes a wood-burning fireplace, and the main floor den offers a second gas fireplace, creating two distinct living areas. A large formal dining room connects to the updated kitchen with a bright dining nook, providing both functionality and space for entertaining. Additional features include main floor laundry, access to the backyard, and a two-car detached garage with an attached workshop. The basement offers excellent potential, with a kitchen setup that could be ideal for a multigenerational living arrangement or future secondary unit conversion (subject to municipal approval). The property is surrounded by mature trees, established landscaping, and a double concrete driveway, reflecting the charm and stability of Victoria Avenue. This home presents a rare opportunity to own a solid, classic residence in one of Chatham’s most sought-after neighbourhoods.
Property Details
Interior
Features
MAIN LEVEL Floor
FOYER
14 x 6KITCHEN
18 x 122 PC. BATHROOM
5 x 6DEN
16 x 14Exterior
Features
Property History
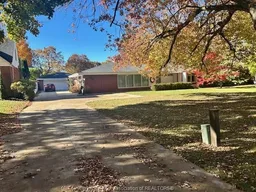 24
24
