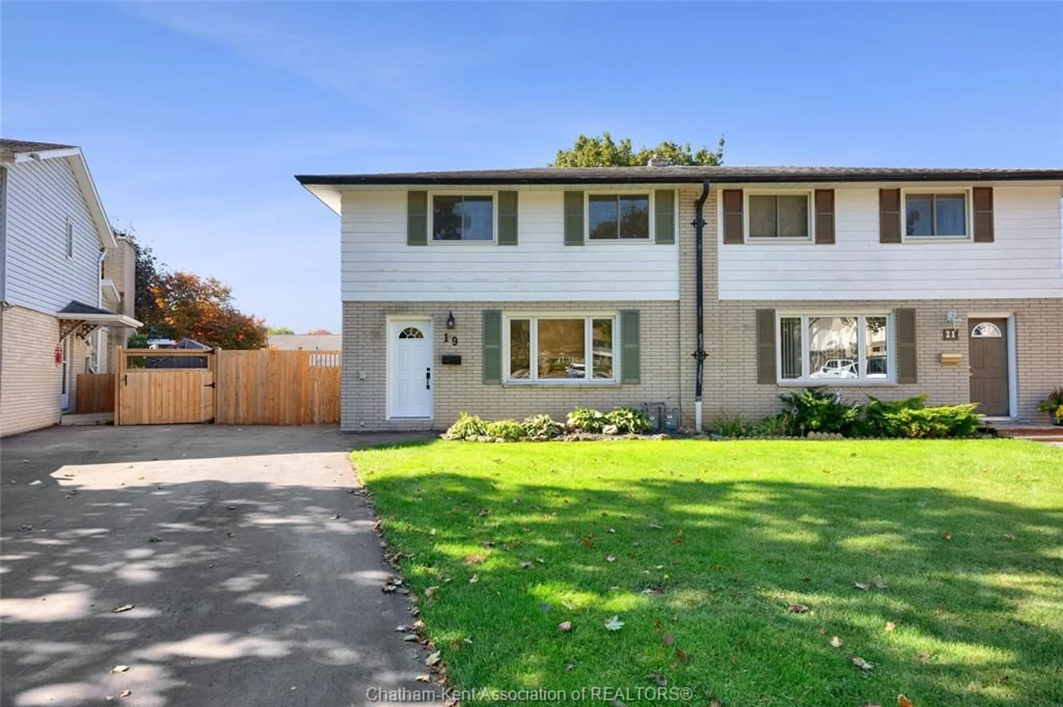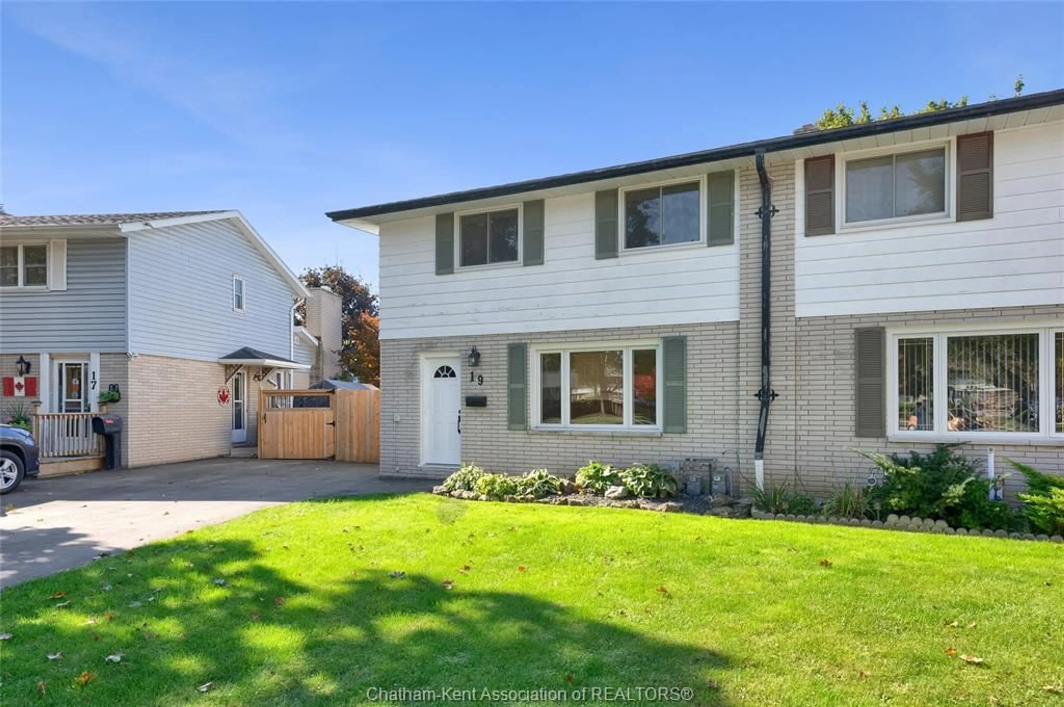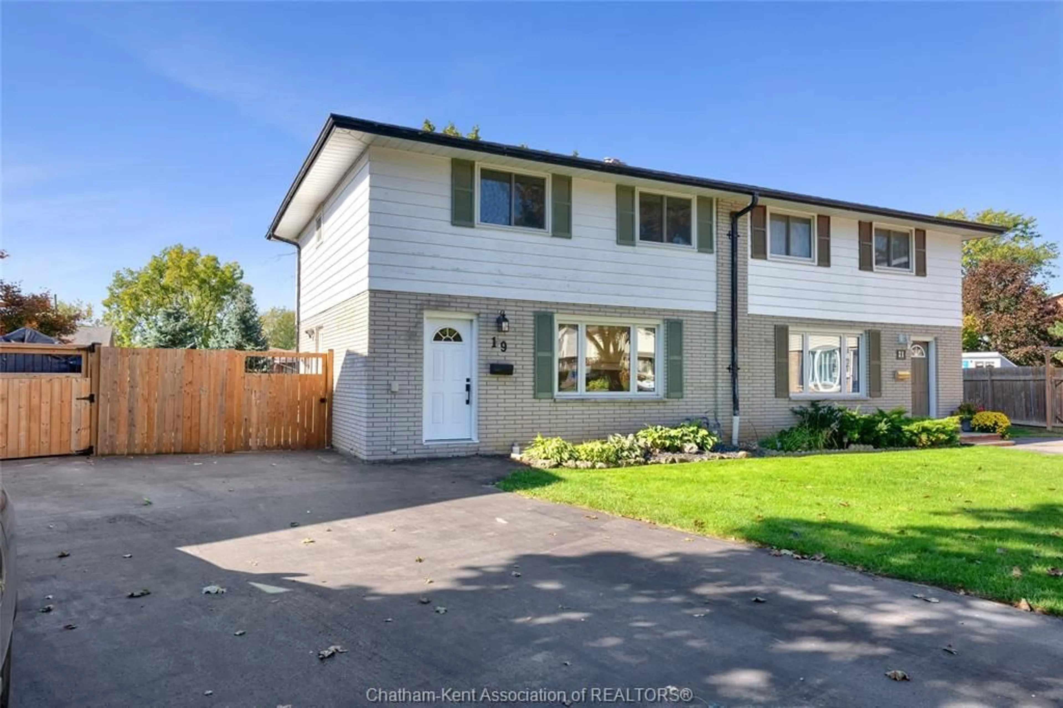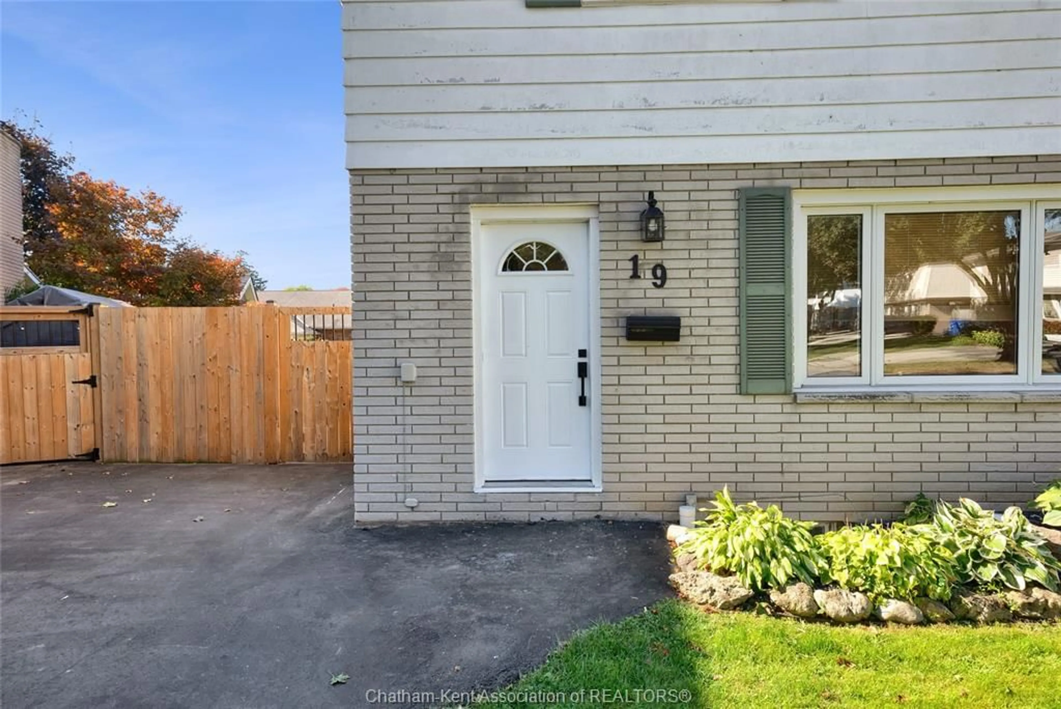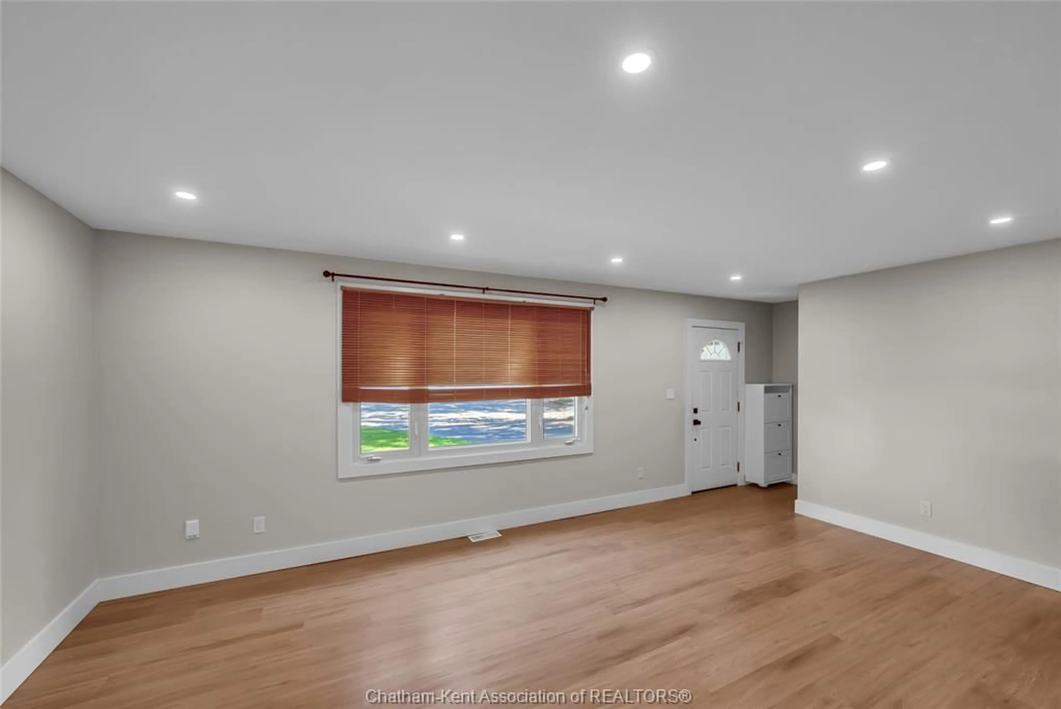19 Chestnut Dr, Chatham, Ontario N7M 4Y9
Contact us about this property
Highlights
Estimated valueThis is the price Wahi expects this property to sell for.
The calculation is powered by our Instant Home Value Estimate, which uses current market and property price trends to estimate your home’s value with a 90% accuracy rate.Not available
Price/Sqft-
Monthly cost
Open Calculator
Description
Welcome to this stunning semi-detached home tucked away on a peaceful cul-de-sac in South Chatham. Step inside and be immediately impressed by the bright, modern finishes throughout. The open main level features airy tones and sleek flooring that create a warm, inviting atmosphere. The kitchen is a true showstopper - fully renovated with premium Oak Barrel cabinetry, luxurious quartz countertops, and contemporary fixtures. A stylish half bath completes the main floor. Upstairs, refinished hardwood floors carry through all three generously sized bedrooms, each offering excellent closet space. The full bathroom has been completely transformed with high-end finishes that are rarely found in this price range - adding a touch of everyday luxury. The lower level provides endless potential. Whether you envision a cozy family room, kids’ play area, or home gym, the space is ready to make your own. The utility room offers plenty of additional storage and functionality. Step outside to a fully fenced backyard with convenient side-door access - perfect for pets, kids, or summer entertaining. Key updates include: full kitchen and bathroom renos (2021), flooring (2021), driveway paving (2022), sump pump (2025). Don’t miss your chance to own this move-in-ready home that’s ideal for first-time buyers, downsizers, or investors alike. Call today to schedule your private showing!
Property Details
Interior
Features
MAIN LEVEL Floor
LIVING ROOM
19.3 x 12KITCHEN
11 x 10.9DINING ROOM
10.9 x 6.102 PC. BATHROOM
Property History
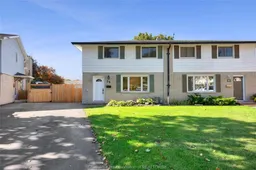 48
48
