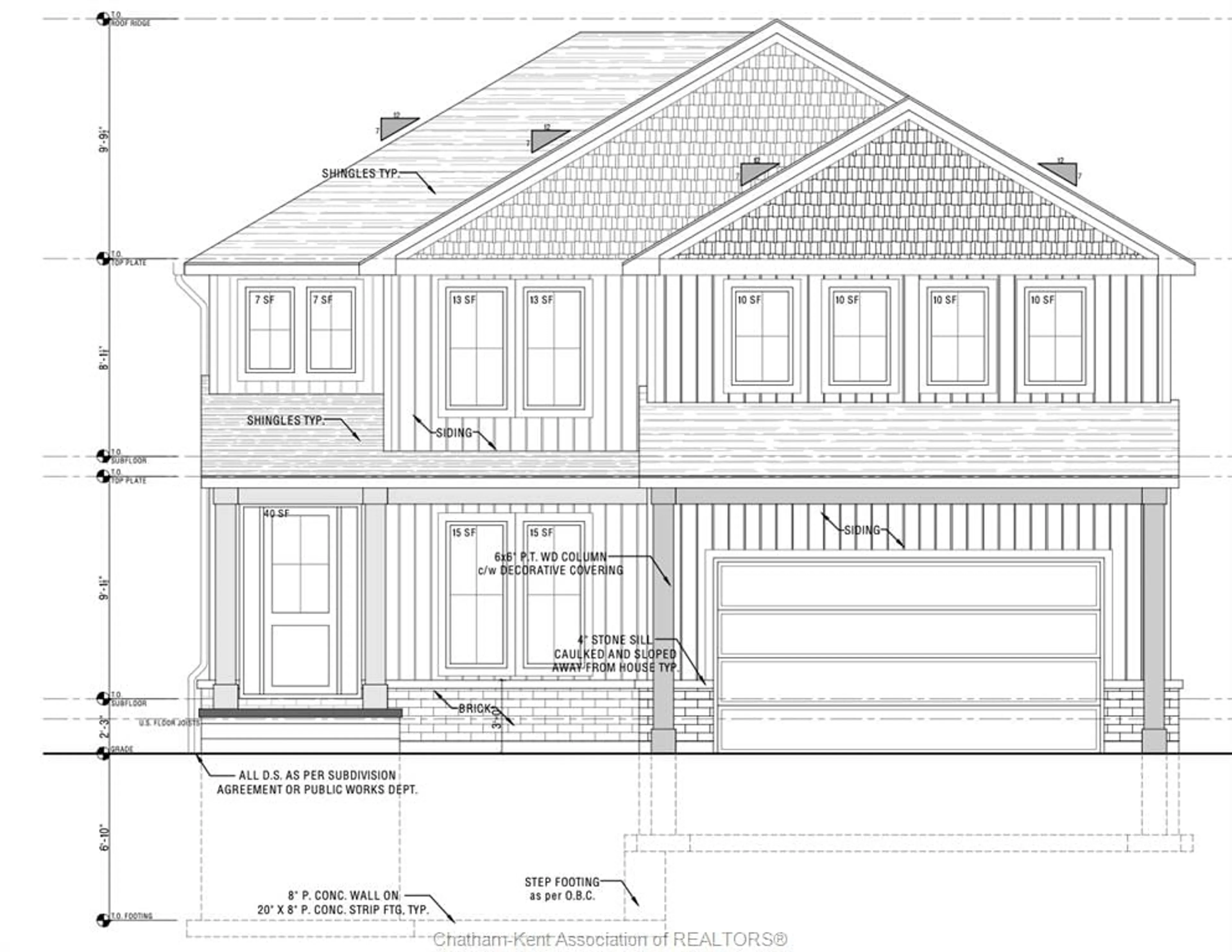18 Rosewood Cres, Chatham, Ontario N7M 0V4
Contact us about this property
Highlights
Estimated valueThis is the price Wahi expects this property to sell for.
The calculation is powered by our Instant Home Value Estimate, which uses current market and property price trends to estimate your home’s value with a 90% accuracy rate.Not available
Price/Sqft-
Monthly cost
Open Calculator
Description
TO BE BUILT! Mi Cazza has designed a two-storey home to remember. Featuring four bedrooms and three and a half baths, there’s plenty of space for family, entertaining, and creating lasting memories. Nestled in an up-and-coming neighbourhood off Indian Creek, just minutes from the Links of Kent Golf Course, within the Indian Creek School district, and close to Mud Creek Trail and Highway 401 — this location offers both convenience and community. The main floor includes an office, a large family room with a cozy fireplace, and an open-concept kitchen overlooking the spacious backyard with a covered porch. You’ll also find a powder room and a mudroom with access to the generously sized garage. Upstairs are four well-proportioned bedrooms and three full baths, including a primary suite with walk-in closet and ensuite featuring a double vanity. The basement is a blank canvas with endless possibilities — a rec room, gym, theatre, or anything you can imagine. Set on a deep lot with standout curb appeal, this Mi Cazza home has design, function, and comfort in all the right ways. Come see why Home is Where the Hart is!
Property Details
Interior
Features
MAIN LEVEL Floor
FAMILY ROOM
26.8 x 13.6KITCHEN
11.7 x 13.6DINING ROOM
8.10 x 13.62 PC. BATHROOM
5.6 x 6.1Property History
 1
1


