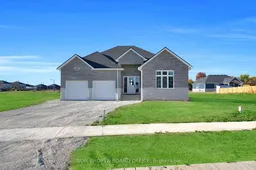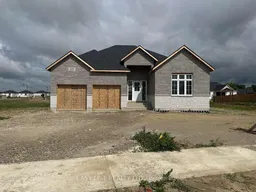Welcome to the Fairview model by Mi Cazza Construction! This spacious home sits on a generous lot, 61 feet wide and over 140 feet deep, in one of Chatham's most desirable new neighbourhoods just off Indian Creek with quick access to the 401. Surrounded by beautifully crafted new builds, this home is sure to impress from the moment you walk into the bright, open foyer with access to two front bedrooms that can easily double as office space, plus a full bath with a tub. The primary suite is perfectly positioned at the back of the home and features a walk-in closet, ensuite with a walk-in shower, and a double vanity. The open kitchen and dining area include a large island with sink, beautifully finished Mylen Cabinets, and a walk-in pantry. The family room offers a cozy gas fireplace for relaxing nights and crisp mornings, with convenient inside access to the double garage. Downstairs, a spacious open basement with large windows is ready for your personal touch. Outside, the covered back porch and deep backyard highlight the exclusivity of these premium lots. With 1,591 square feet, 3 bedrooms, and 2 full baths, the Fairview model is ready for you! Home is Where the Hart Is Mi Cazza Construction. (sod and concrete driveway to be completed). **INTERBOARD LISTING: CHATHAM-KENT ASSOCIATION OF REALTORS**
Inclusions: None





