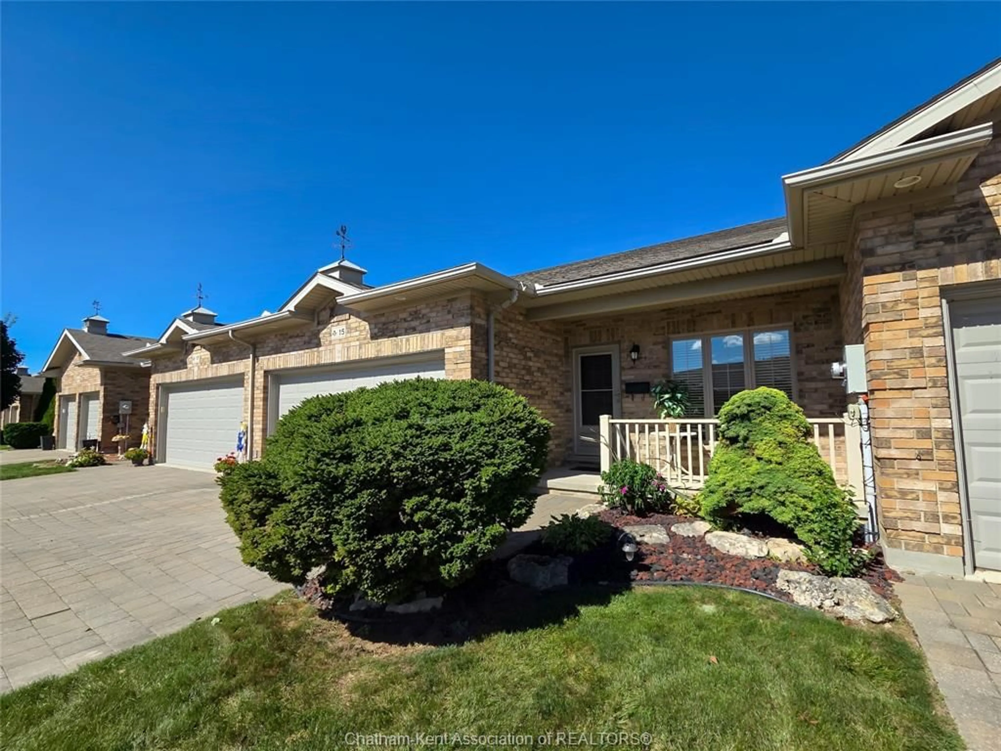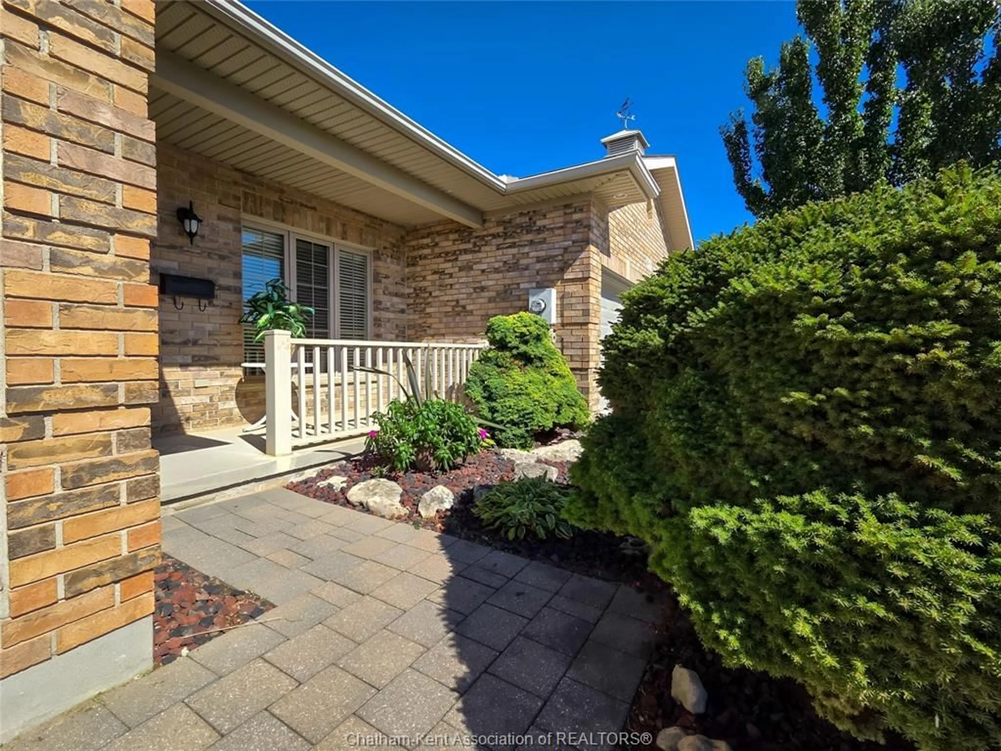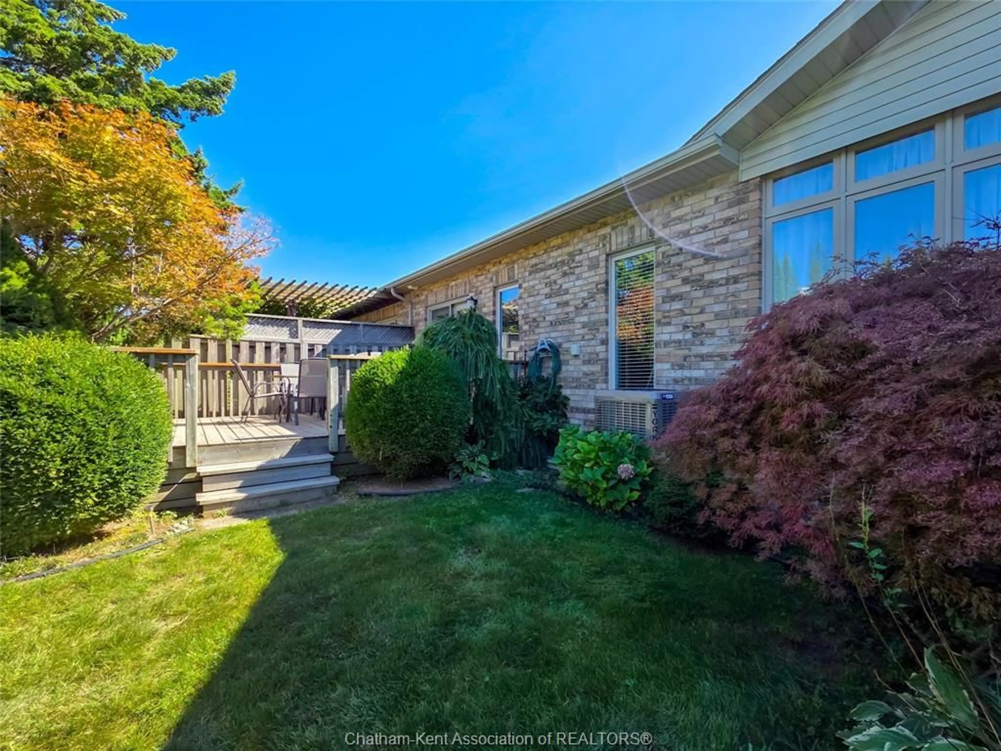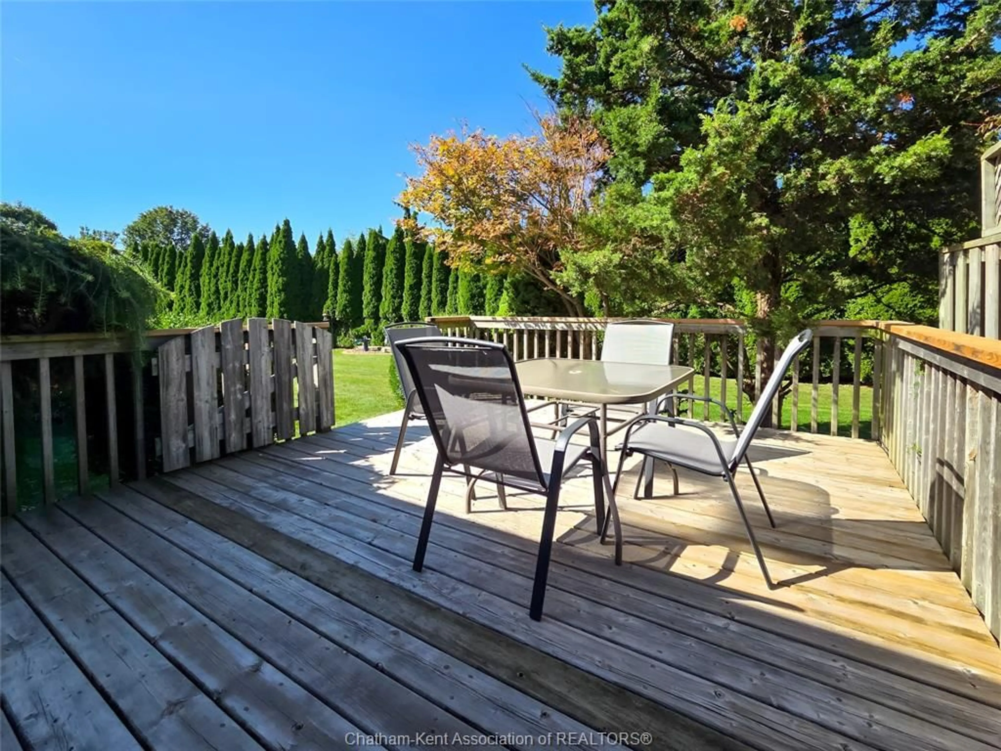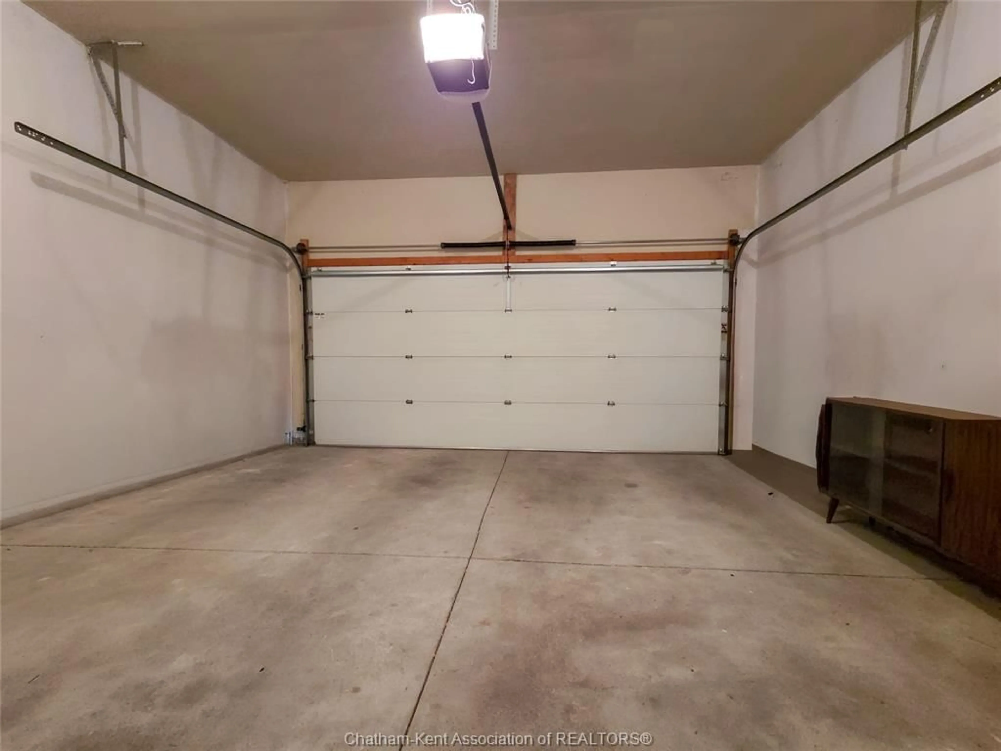15 Home Pl, Chatham, Ontario N7L 5P4
Contact us about this property
Highlights
Estimated valueThis is the price Wahi expects this property to sell for.
The calculation is powered by our Instant Home Value Estimate, which uses current market and property price trends to estimate your home’s value with a 90% accuracy rate.Not available
Price/Sqft$358/sqft
Monthly cost
Open Calculator
Description
This one owner townhome located on a quiet cul-de-sac has been beautifully maintained in every detail. It offers soft colours, style and convenience for the discriminating buyer. The spacious kitchen with eat-in dining area has patio doors opening to a deck (15x12) overlooking a very private backyard with cedar hedge. The kitchen area also opens to a living room with fireplace. The primary bedroom has a 3 pc ensuite plus a walk-in closet. A second bedroom has access to the main 4 pc bath. Completing this level is the main floor laundry for added convenience. The lower level has a carpeted (berber) family room (28x12), a third bedroom, 3 pc bath and office area. The utility area features furnace (2023), rented water heater, HVAC system and sump pump. The central air unit was new in 2023. The beautiful yard has a sprinkler system and gas line for the barbecue. The two car garage has a new door opener. A small monthly Home Owners Association payment ($150)covers grass cutting, snow removal, exterior painting and funds for future shingle replacement. This home is a pleasure to show. A great lifestyle awaits as you are close to schools, churches, shopping and walking trails. Use touchbase for appointments.
Property Details
Interior
Features
MAIN LEVEL Floor
KITCHEN / DINING COMBO
21.7 x 9.5LIVING ROOM / FIREPLACE
21 x 11.3PRIMARY BEDROOM
14 x 113 PC. ENSUITE BATHROOM
10.6 x 5Property History
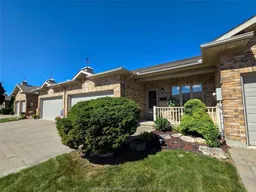 50
50
