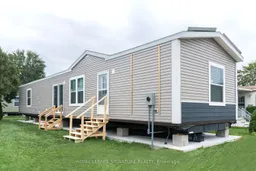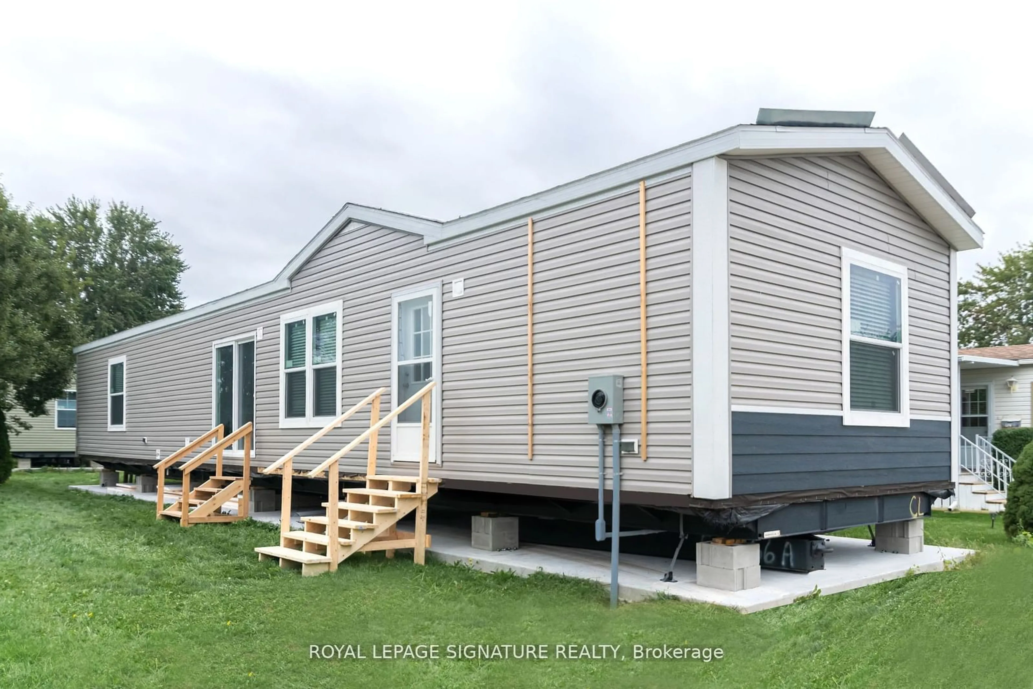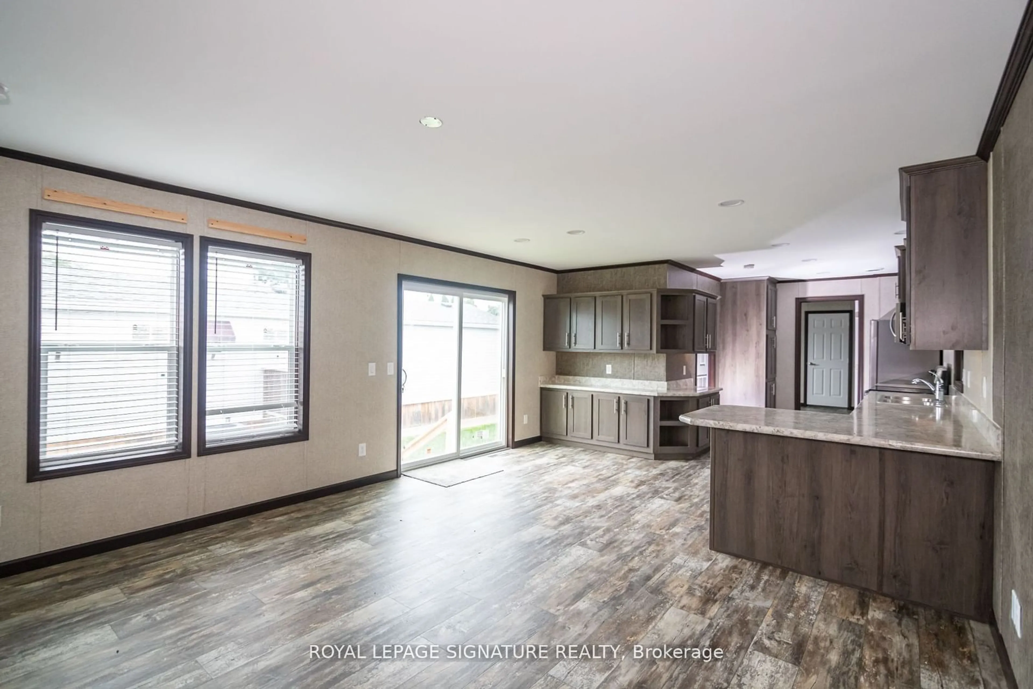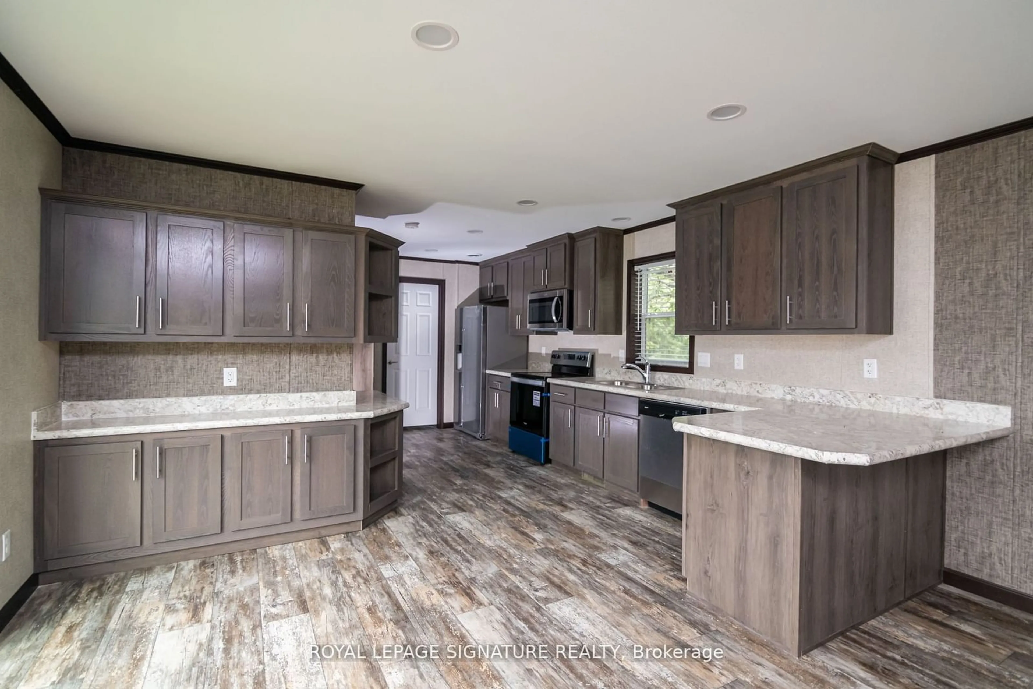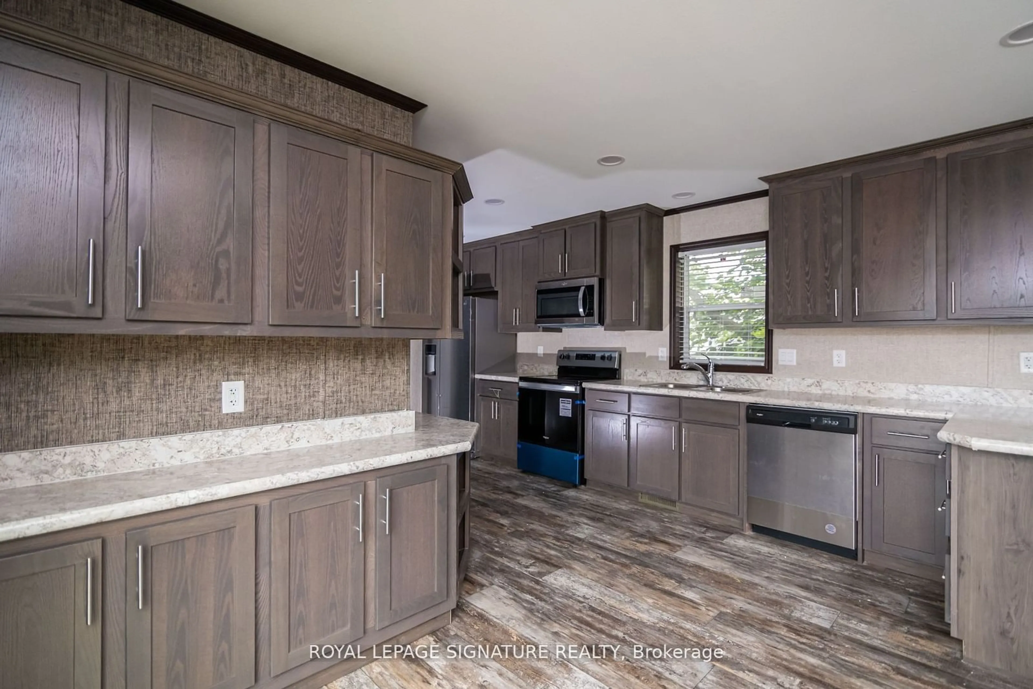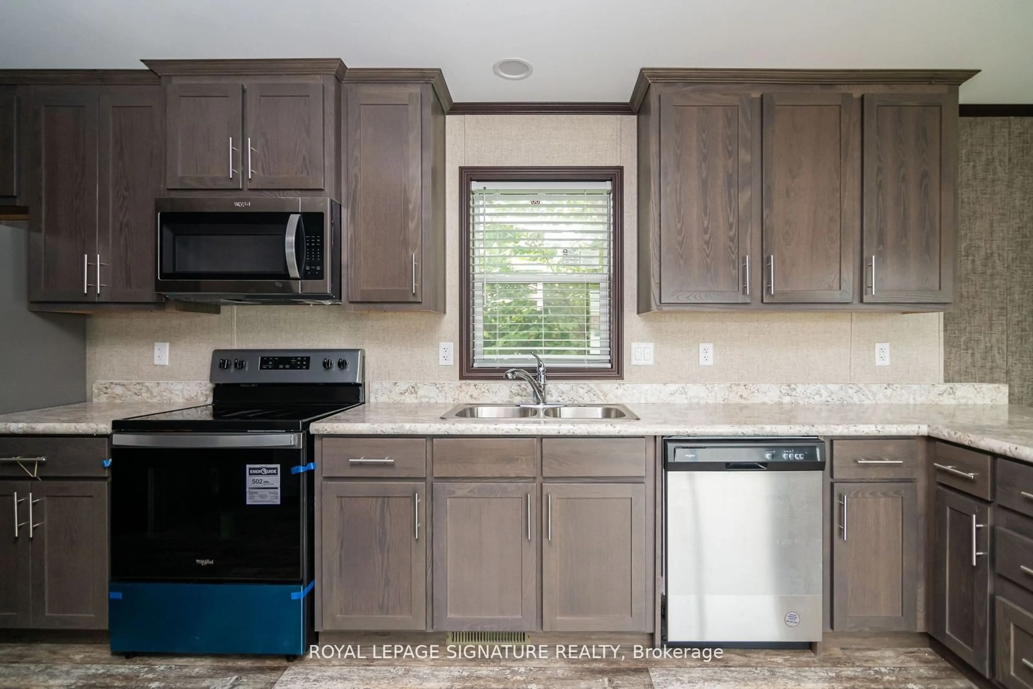142 Regency Dr, Chatham-Kent, Ontario N7L 4E4
Contact us about this property
Highlights
Estimated valueThis is the price Wahi expects this property to sell for.
The calculation is powered by our Instant Home Value Estimate, which uses current market and property price trends to estimate your home’s value with a 90% accuracy rate.Not available
Price/Sqft$179/sqft
Monthly cost
Open Calculator
Description
This brand new Modular Home is ready to be called your new home. Offering 2 bedrooms and twoBathrooms. Split design with bedrooms at each end. This home is a CSA A277 standard home. The Livingroom, kitchen and dining room are open concept. Vinyl flooring starts in the kitchen, Living room,dining room, bathroom and hallway. All new fridge, stove, dishwasher, furnace and water heaterincluded. Lot fees include garbage pick up, snow removal on main roads and taxes will be $699.00/MO.All Buyers must be approved by St Clair Estates for resident approval. **EXTRAS** Awaiting Hydro, Gas and water hook-up
Property Details
Interior
Features
Exterior
Parking
Garage spaces -
Garage type -
Total parking spaces 2
Property History
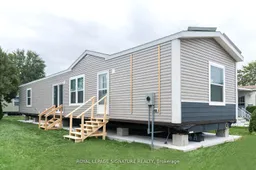 29
29