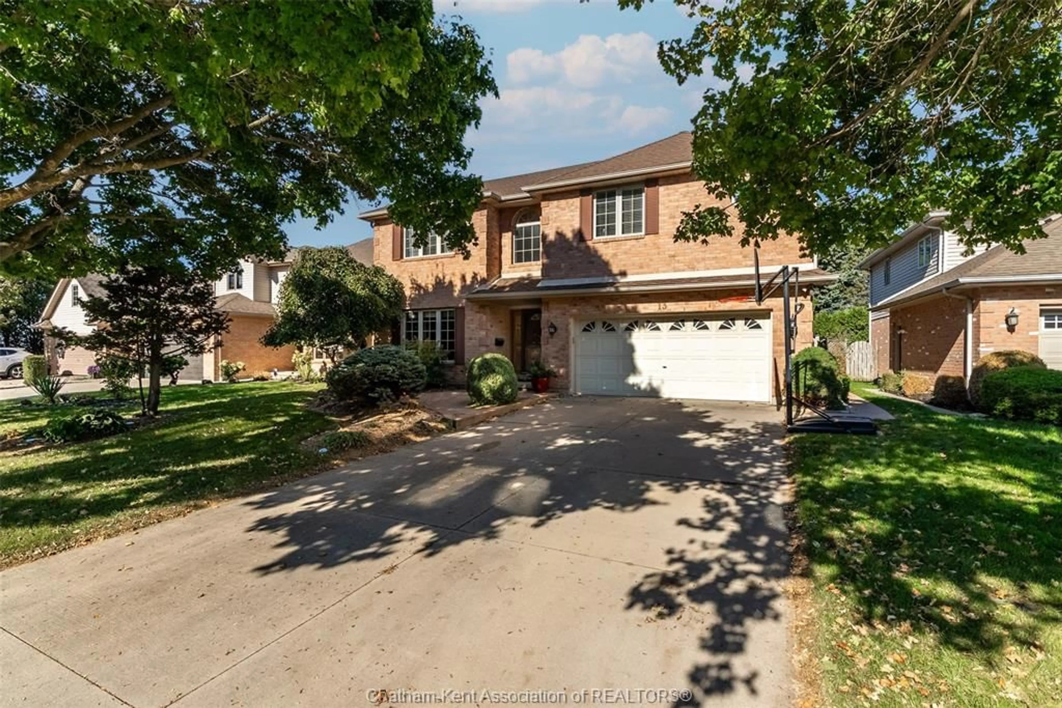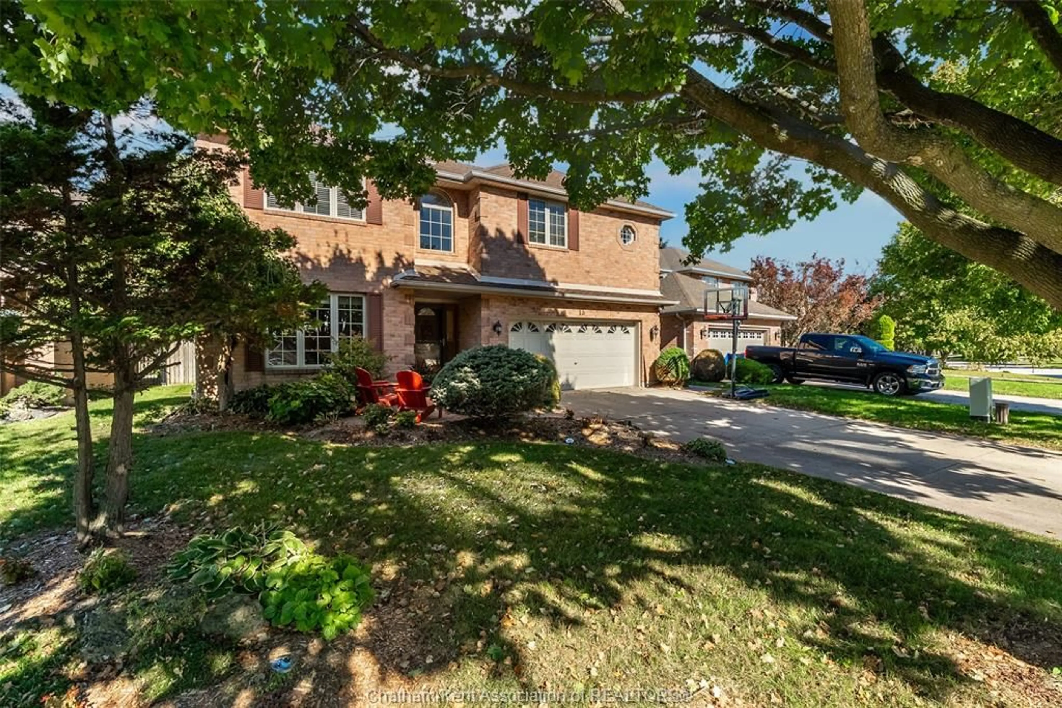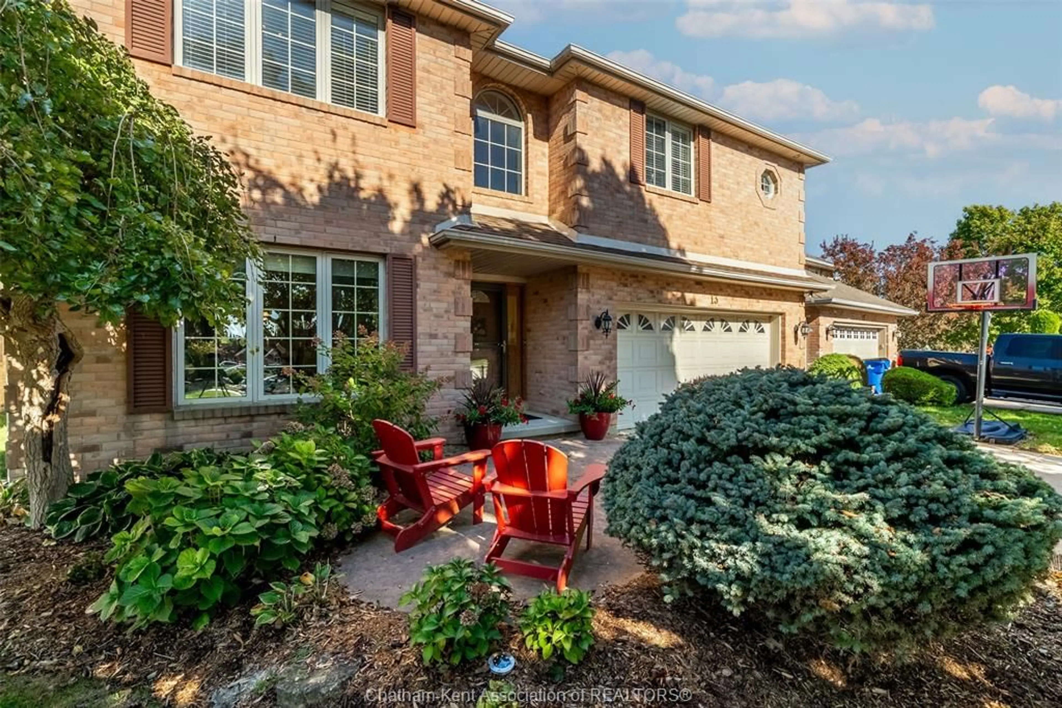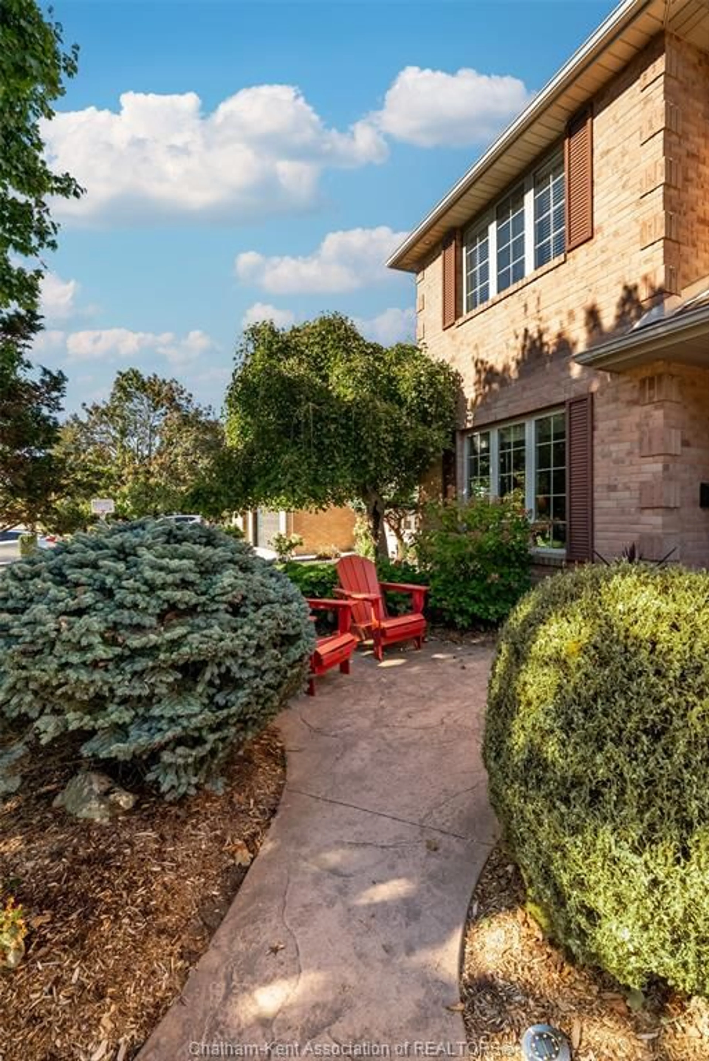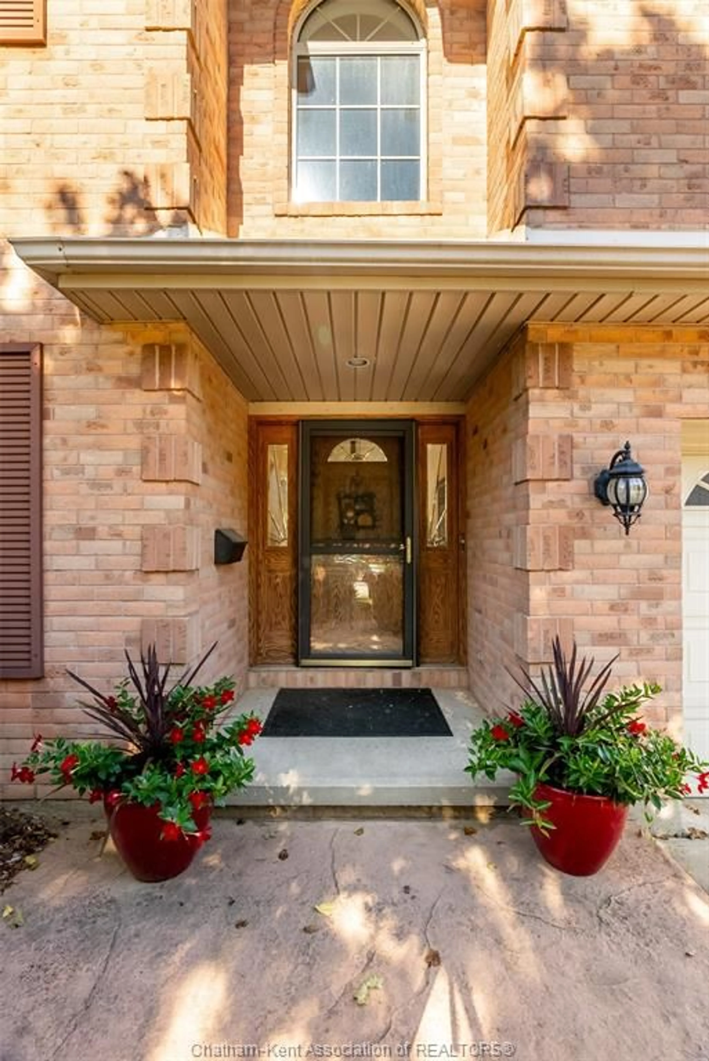13 Hedge Maple Path, Chatham, Ontario N7L 5E9
Contact us about this property
Highlights
Estimated valueThis is the price Wahi expects this property to sell for.
The calculation is powered by our Instant Home Value Estimate, which uses current market and property price trends to estimate your home’s value with a 90% accuracy rate.Not available
Price/Sqft$240/sqft
Monthly cost
Open Calculator
Description
Welcome to 13 Hedge Maple Path, Chatham! Located in one of Chatham’s most sought-after neighbourhoods, this exceptional two-storey home offers nearly 3,000 sq. ft. of beautifully finished living space, perfectly combining luxury, comfort, and practicality. Featuring 4 spacious bedrooms, 3 full bathrooms, and 2 half bathrooms, you’ll be captivated by the home’s timeless elegance and welcoming atmosphere from the moment you step through the front door. The main level showcases a formal living and dining room with sophisticated French doors, a welcoming family room with a cozy gas fireplace, and a bright dining area overlooking the pool. The stunning kitchen features rich wood cabinetry, granite countertops, and white ceramic tile — an ideal space for everyday living and effortless entertaining. Upstairs, the primary suite serves as a private retreat — generous in size with a luxurious 5-piece ensuite including a jacuzzi tub, walk-in shower, double vanity, water closet, and a walk-in closet. The fully finished basement offers oversized rooms, another gas fireplace, a full bathroom, and endless possibilities — perfect for a home gym, recreation room, office, or a potential in-law suite with rough-ins in place. Step outside to your private backyard oasis, complete with a heated in-ground pool, spillover spa, and an outdoor half bathroom for convenience. The large, fully fenced yard backs onto green space, creating a peaceful and picturesque setting. A double-car garage and a prime location close to parks, schools, and local amenities complete this remarkable property, offering the perfect balance of elegance and functionality. This exceptional home is more than just a residence — it’s a lifestyle. Don’t miss the opportunity to make this stunning property your forever home!
Upcoming Open Houses
Property Details
Interior
Features
2 PC. BATHROOM
9.05 x 9.08Exterior
Features
Property History
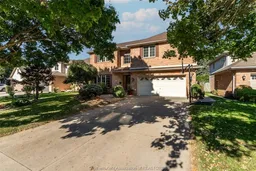 50
50
