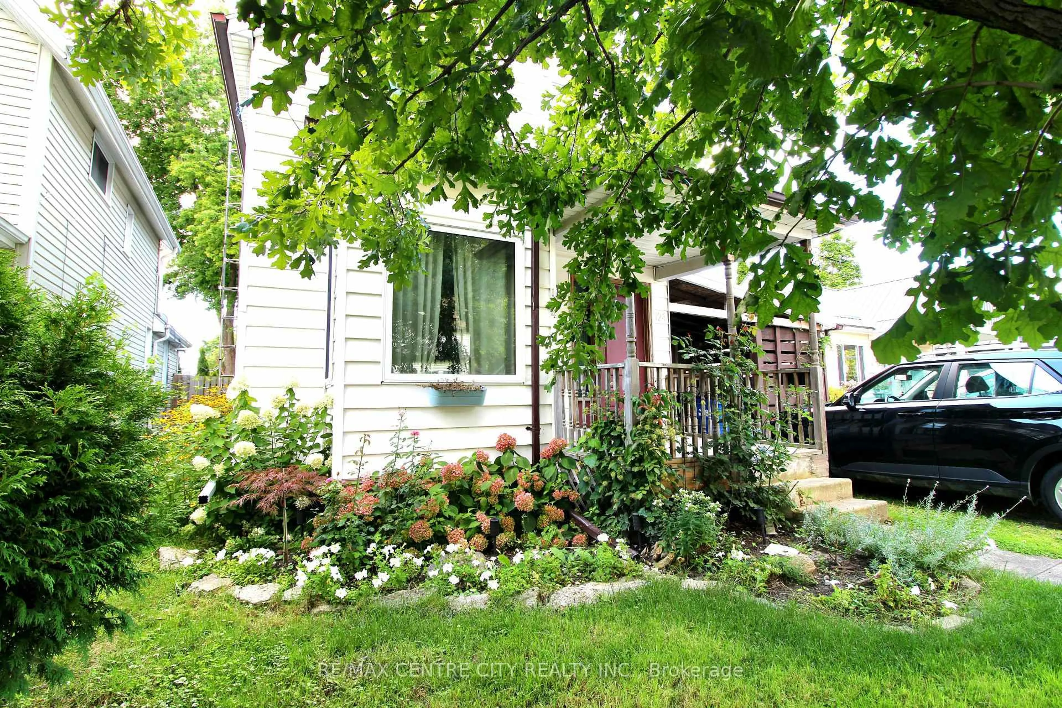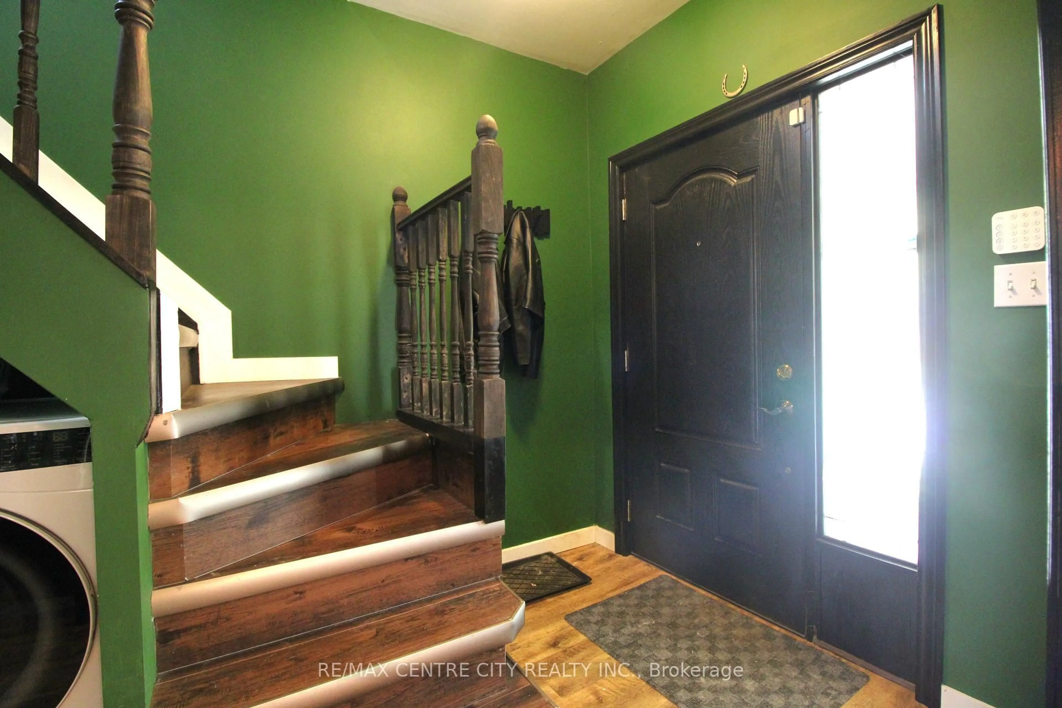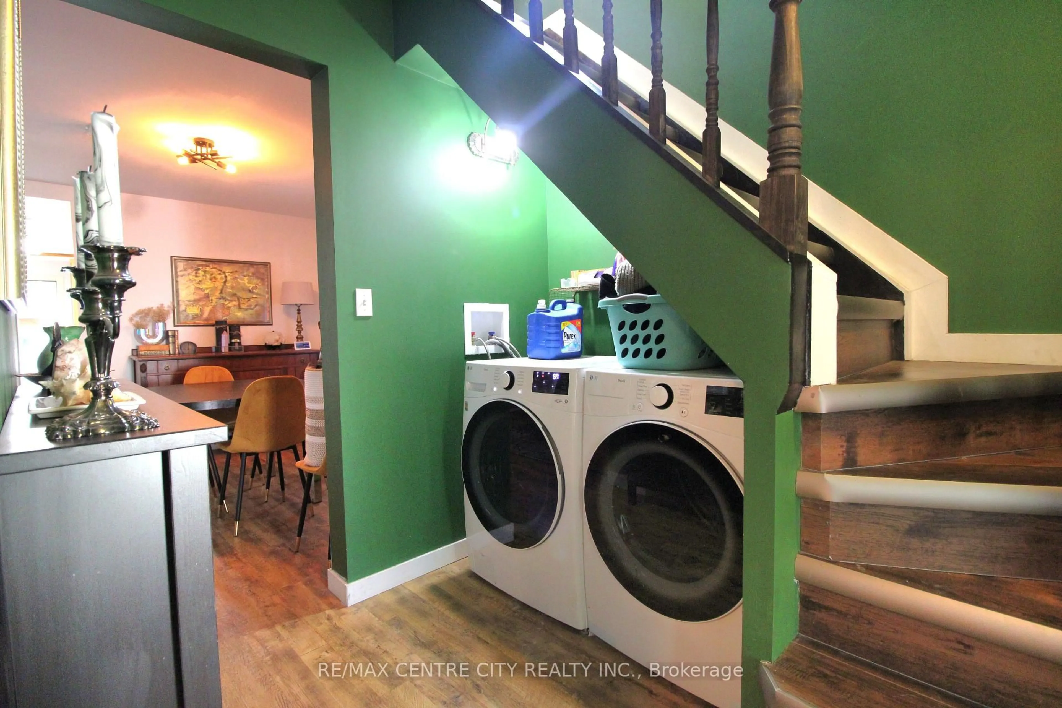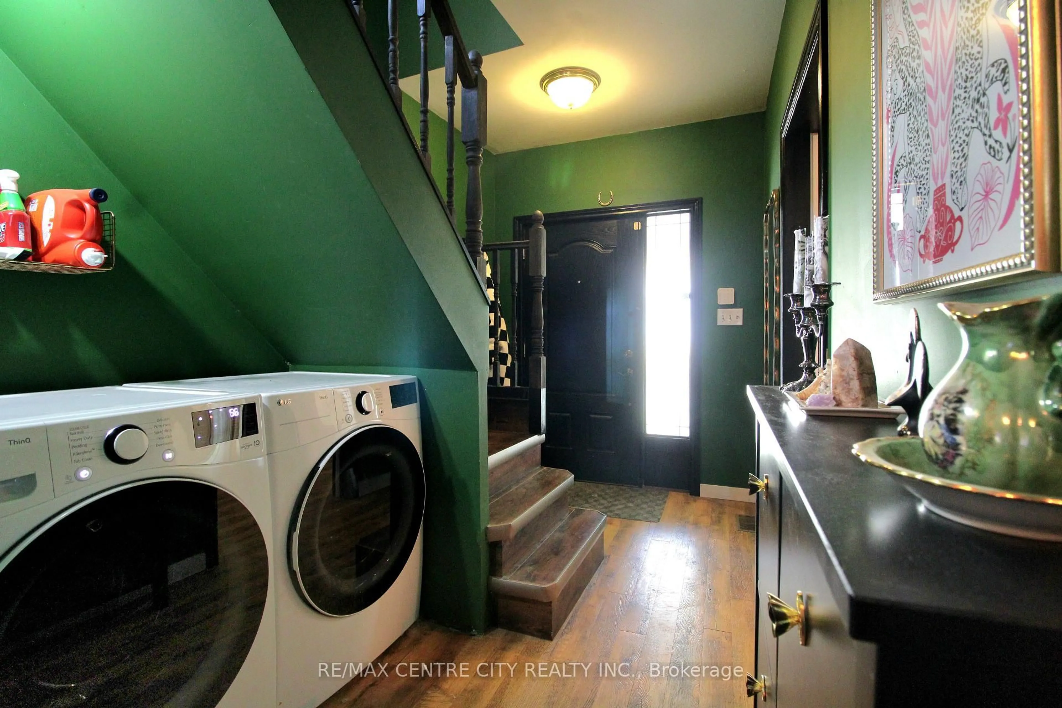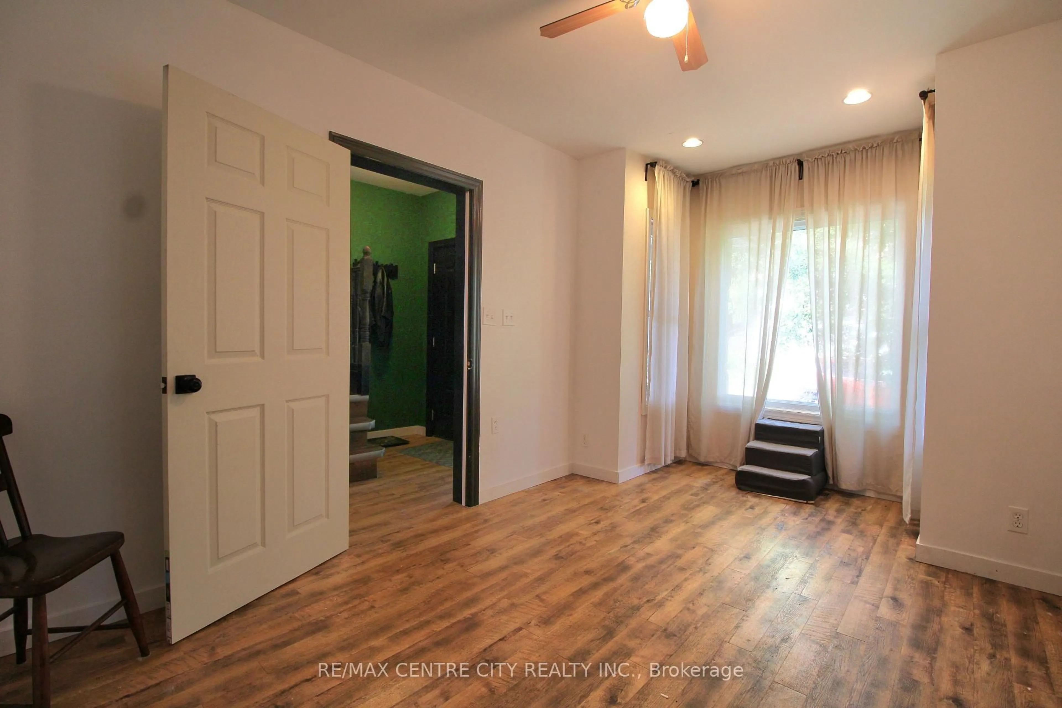Sold conditionally
55 days on Market
124 Joseph St, Chatham-Kent, Ontario N7L 3G9
•
•
•
•
Sold for $···,···
•
•
•
•
Contact us about this property
Highlights
Days on marketSold
Estimated valueThis is the price Wahi expects this property to sell for.
The calculation is powered by our Instant Home Value Estimate, which uses current market and property price trends to estimate your home’s value with a 90% accuracy rate.Not available
Price/Sqft$380/sqft
Monthly cost
Open Calculator
Description
Property Details
Interior
Features
Heating: Forced Air
Basement: Unfinished
Exterior
Features
Lot size: 5,376 SqFt
Parking
Garage spaces 1.5
Garage type Detached
Other parking spaces 3
Total parking spaces 4.5
Property History
Dec 24, 2025
ListedActive
$324,990
55 days on market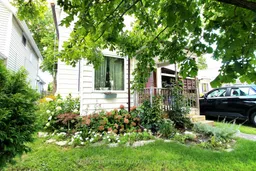 26Listing by trreb®
26Listing by trreb®
 26
26Login required
Terminated
Login required
Listed
$•••,•••
Stayed --15 days on market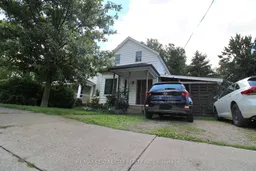 Listing by trreb®
Listing by trreb®

Property listed by RE/MAX CENTRE CITY REALTY INC., Brokerage

Interested in this property?Get in touch to get the inside scoop.
