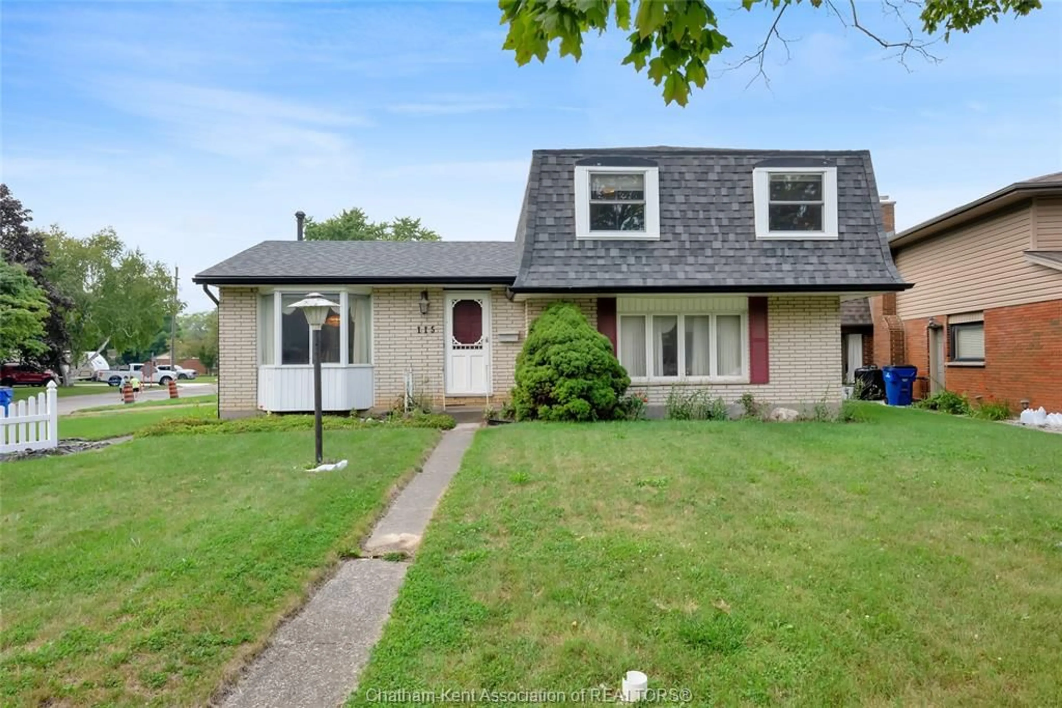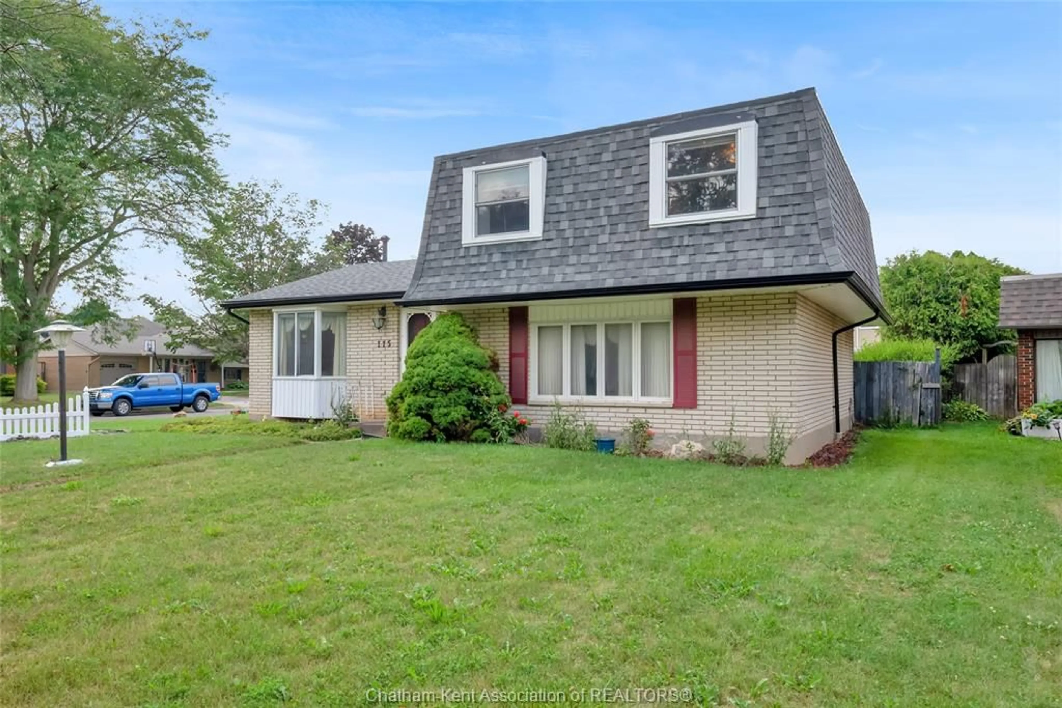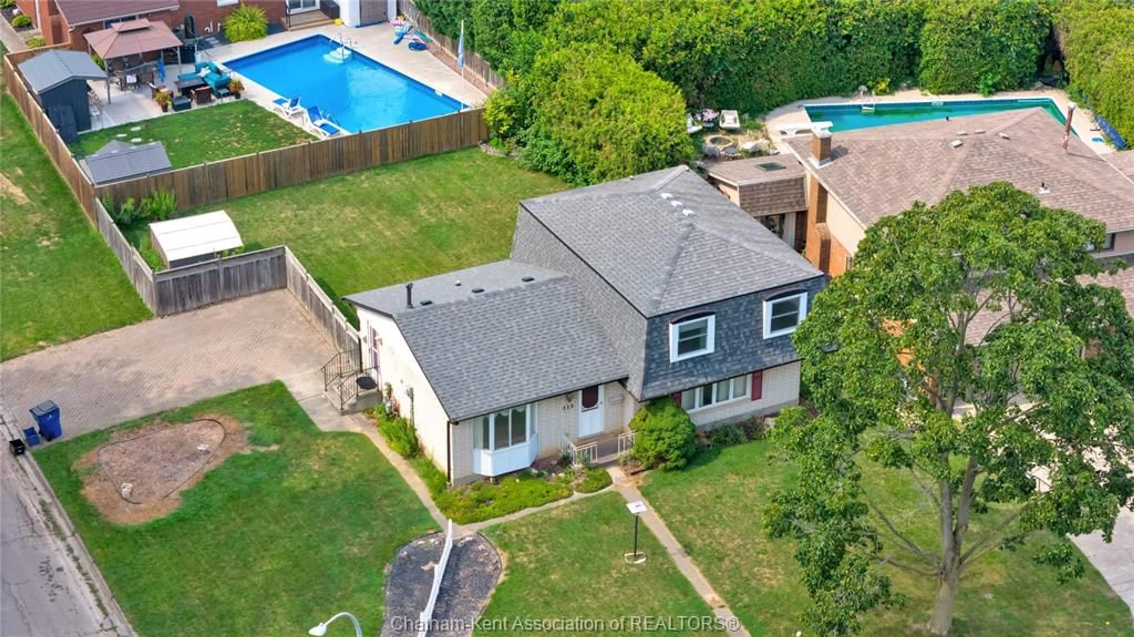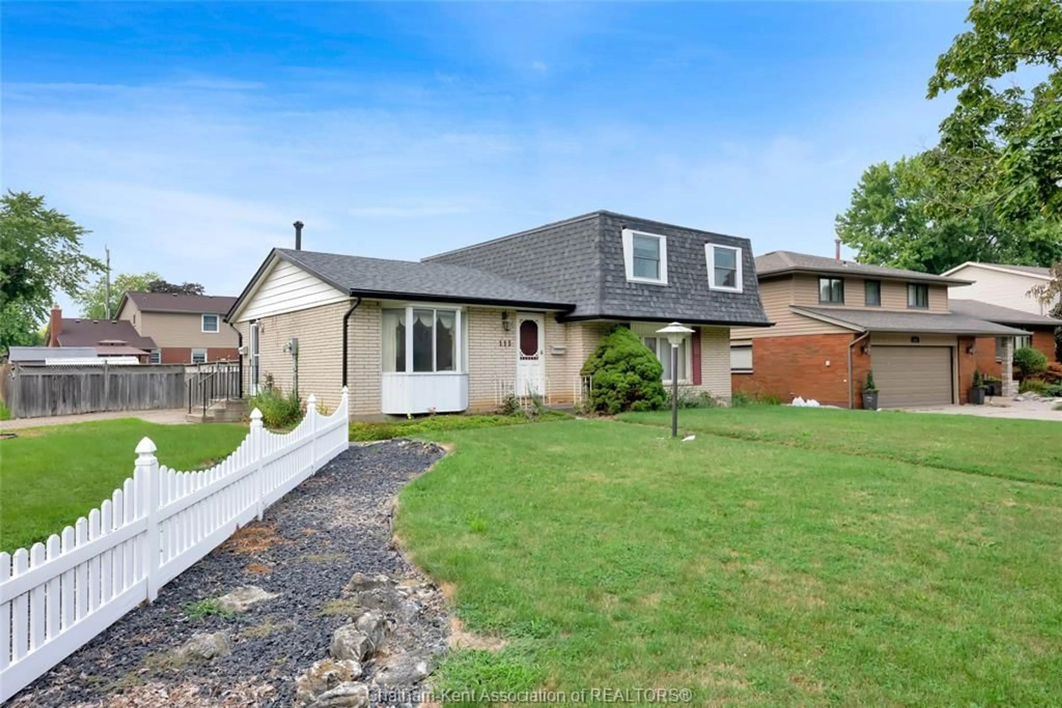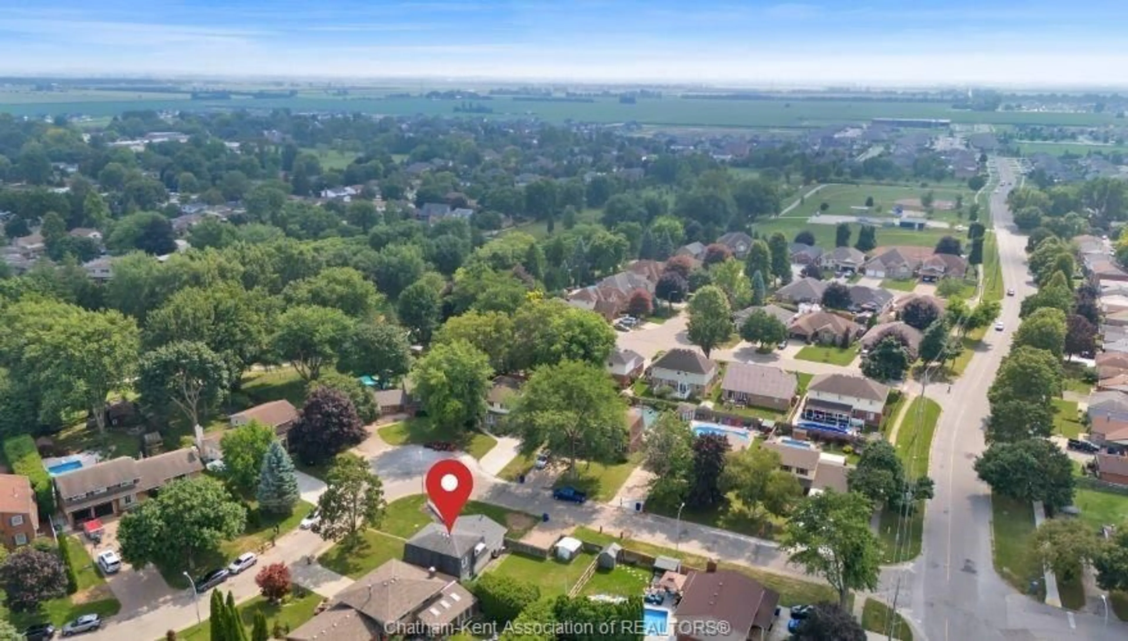115 Parkwood Dr, Chatham, Ontario N7M 2B1
Contact us about this property
Highlights
Estimated valueThis is the price Wahi expects this property to sell for.
The calculation is powered by our Instant Home Value Estimate, which uses current market and property price trends to estimate your home’s value with a 90% accuracy rate.Not available
Price/Sqft-
Monthly cost
Open Calculator
Description
Welcome to Southside Parkwood Drive, one of Chatham’s most desirable neighbourhoods! This wonderful family home, lovingly owned since 1978, is ready for its next chapter. Just steps from Mud Creek, you’ll enjoy peaceful morning and evening walks surrounded by nature. The spacious corner lot provides plenty of room and endless opportunities for its next visionary owner. Enter through either the front or side entrance and discover a well-designed layout featuring a full dining room, an eat-in kitchen overlooking the backyard, and generous living and family room spaces with direct access to the expansive yard. A convenient powder room is thoughtfully placed near the foyer. Upstairs, you’ll find three large bedrooms and a full bathroom with a bathtub. The lower level offers an unfinished basement—ideal for storage or ready to be customized to your needs. Notes: Furnace (original), hot water tank (rental through Reliance), roof replaced in December 2022 (except over bedroom areas), new sump pump with water backup (2025). A recent inspection report is available upon request. Stop by today because… Home Is Where The Hart Is!
Property Details
Interior
Features
MAIN LEVEL Floor
KITCHEN / DINING COMBO
19.04 x 10.11FAMILY ROOM
18.07 x 12.11LIVING ROOM
18.07 x 11.08DINING ROOM
10.05 x 13.05Exterior
Features
Property History
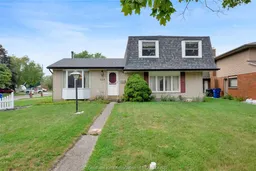 48
48
