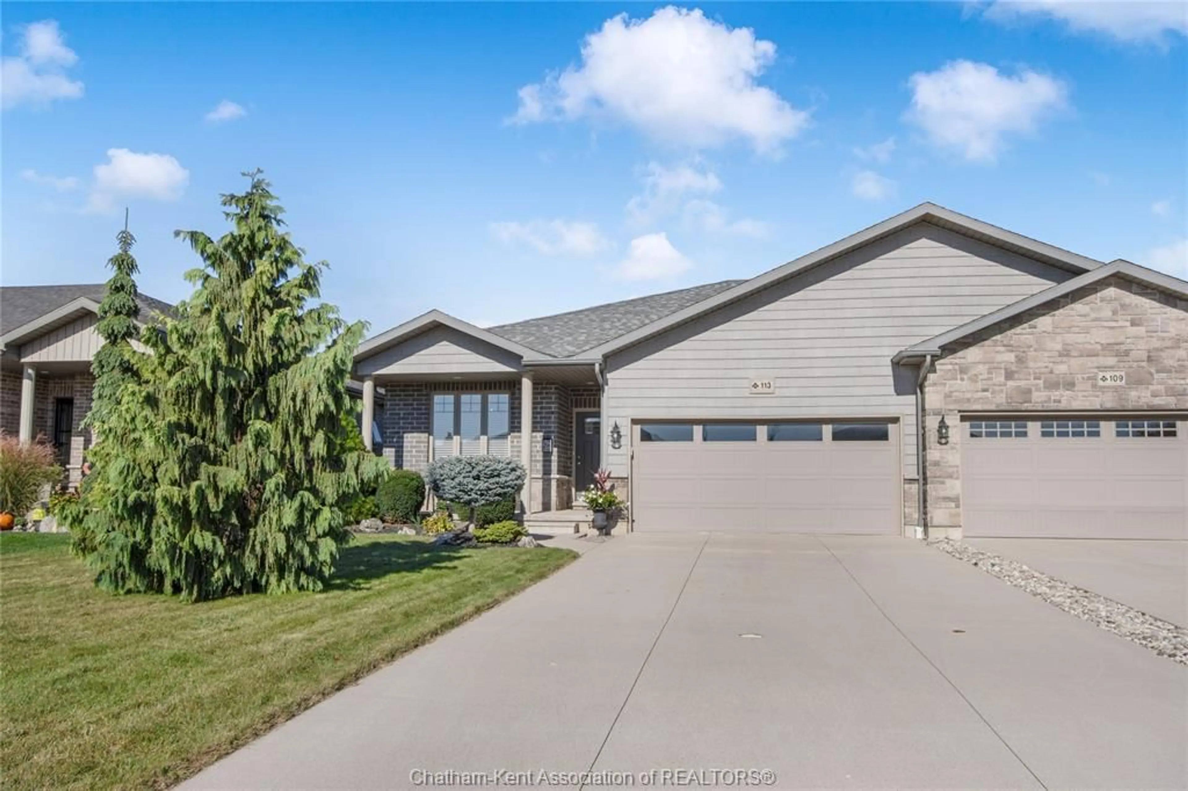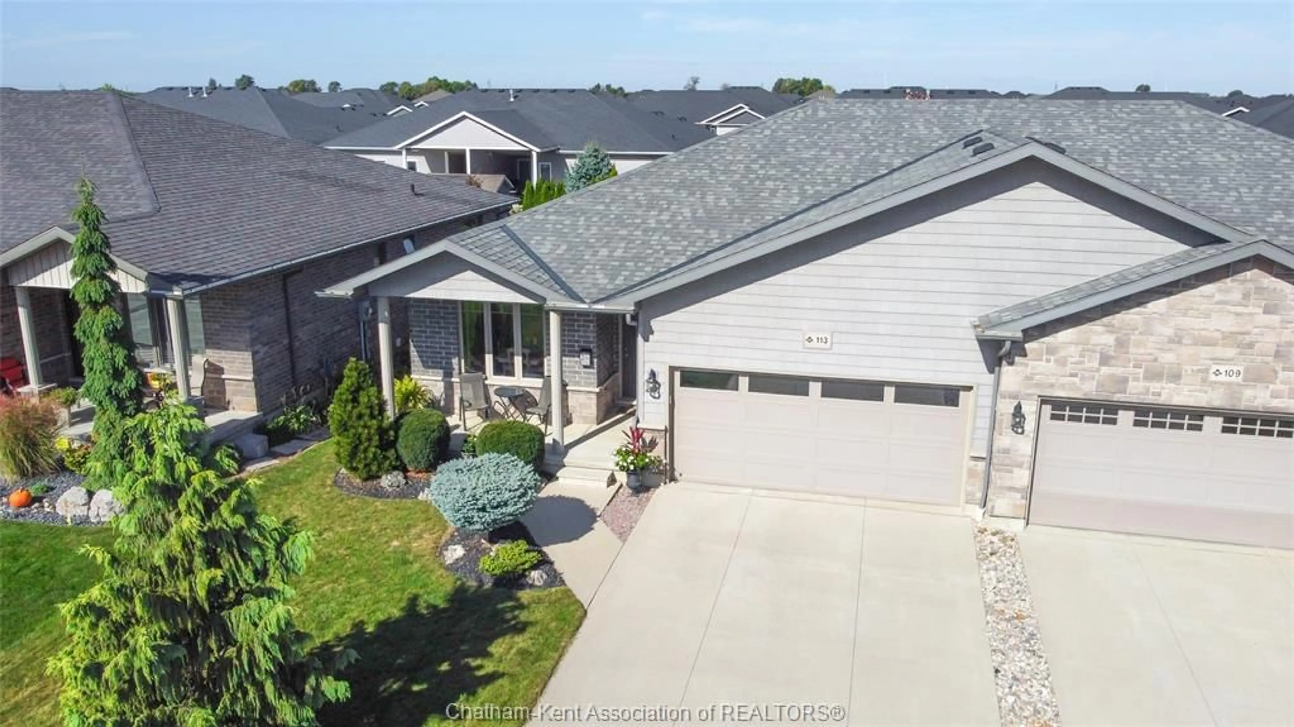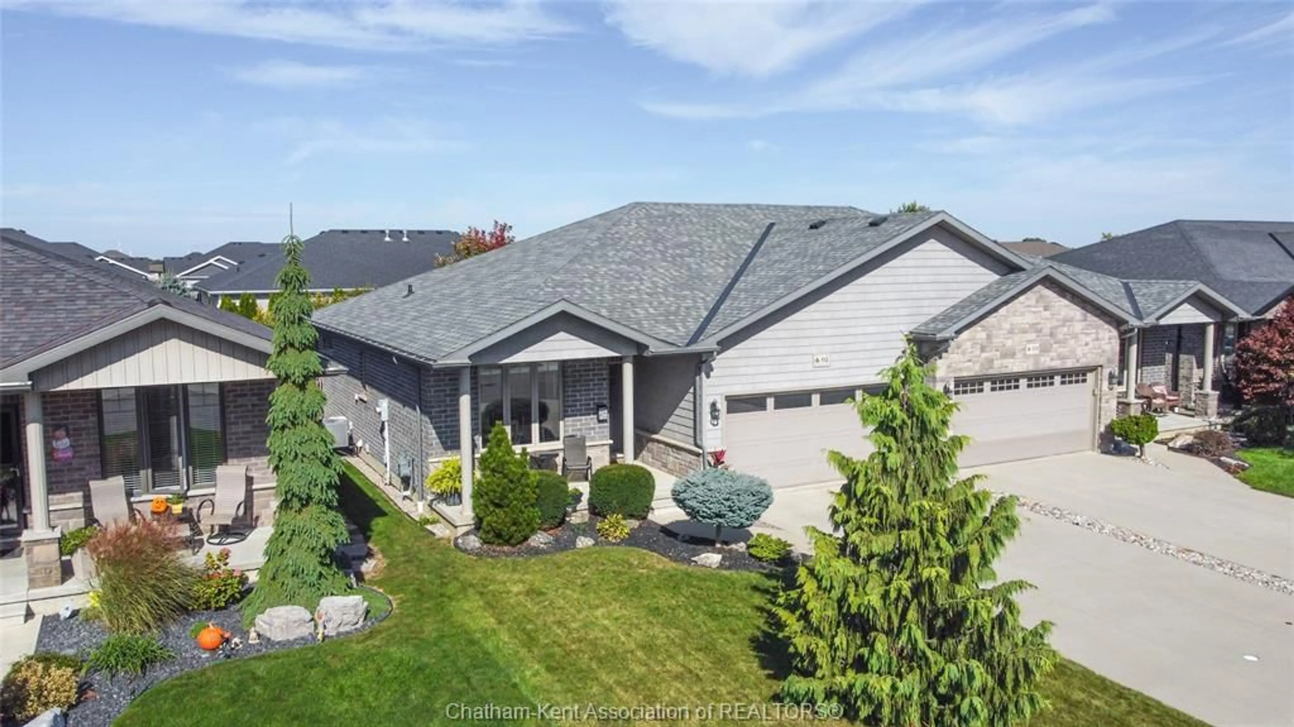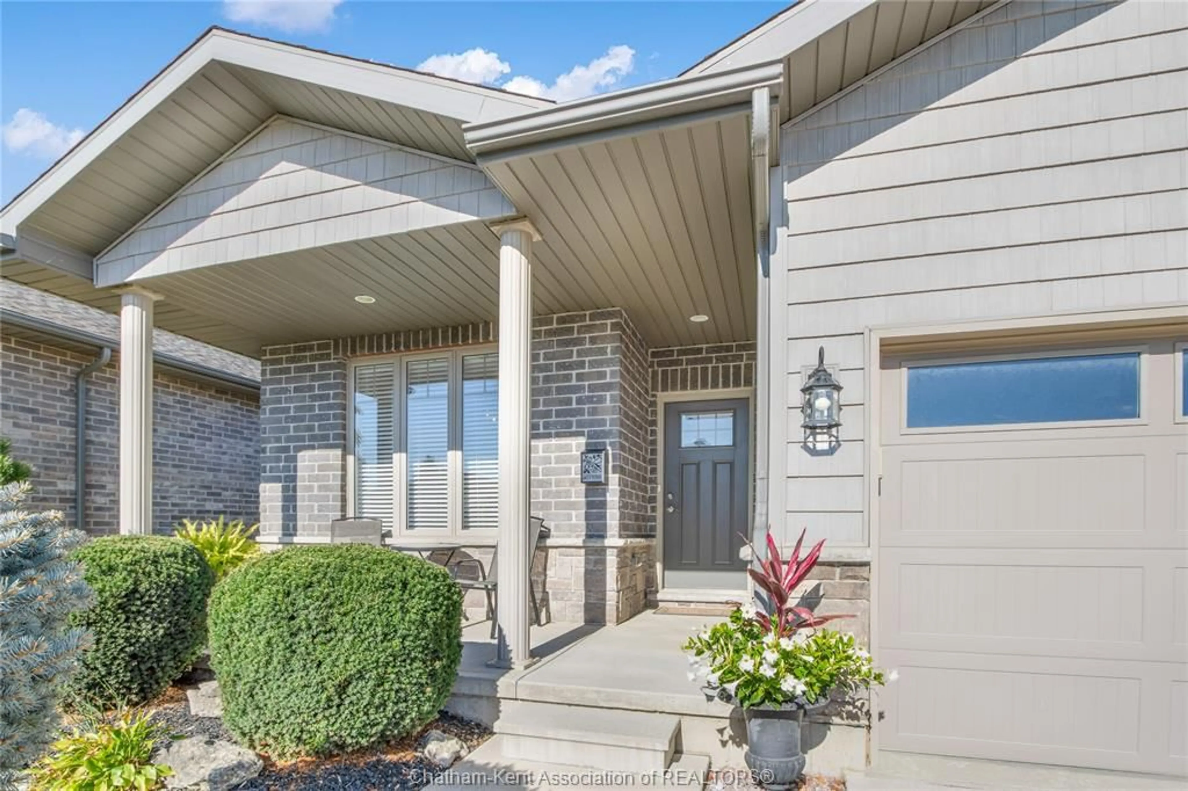113 COTTAGE Pl, Chatham, Ontario N7L 0B7
Contact us about this property
Highlights
Estimated valueThis is the price Wahi expects this property to sell for.
The calculation is powered by our Instant Home Value Estimate, which uses current market and property price trends to estimate your home’s value with a 90% accuracy rate.Not available
Price/Sqft-
Monthly cost
Open Calculator
Description
If you’re looking for a meticulous semi-detached home on Chatham’s sought-after north side, this one is a must-see! Nestled on a mature yet newer street with beautifully landscaped grounds, the curb appeal sets the tone for what awaits inside. Step through the front door into a bright, open-concept layout featuring luxurious finishes throughout. The inviting living area showcases a gas fireplace that connects to the stylish kitchen boasting an island with granite countertops, tile backsplash, under-cabinet lighting, and an overall crisp, modern feel that highlights true pride of ownership. The front bedroom provides an ideal space for a home office or den and is currently being used as a formal dining room. The primary suite offers his-and-hers closets and a stunning 3-piece ensuite with a tiled walk-in shower and built in bench. The fully finished lower level expands your living space with a large rec room, spacious bedroom, third full bathroom, and a dedicated storage area for all your extras. Outside, enjoy a double concrete driveway, attached garage, and a private backyard retreat featuring a lovely patio that is perfect for relaxing or entertaining. This home is truly move-in ready and stands out for its care, quality, and location. Don’t wait — schedule your private viewing today!
Property Details
Interior
Features
MAIN LEVEL Floor
FOYER
10.4 x 4.6KITCHEN
14.2 x 9.7DINING ROOM
13.9 x 10.1LIVING ROOM / FIREPLACE
18.1 x 11.9Property History
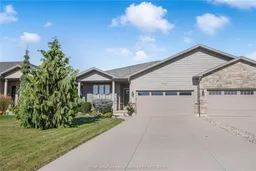 44
44
