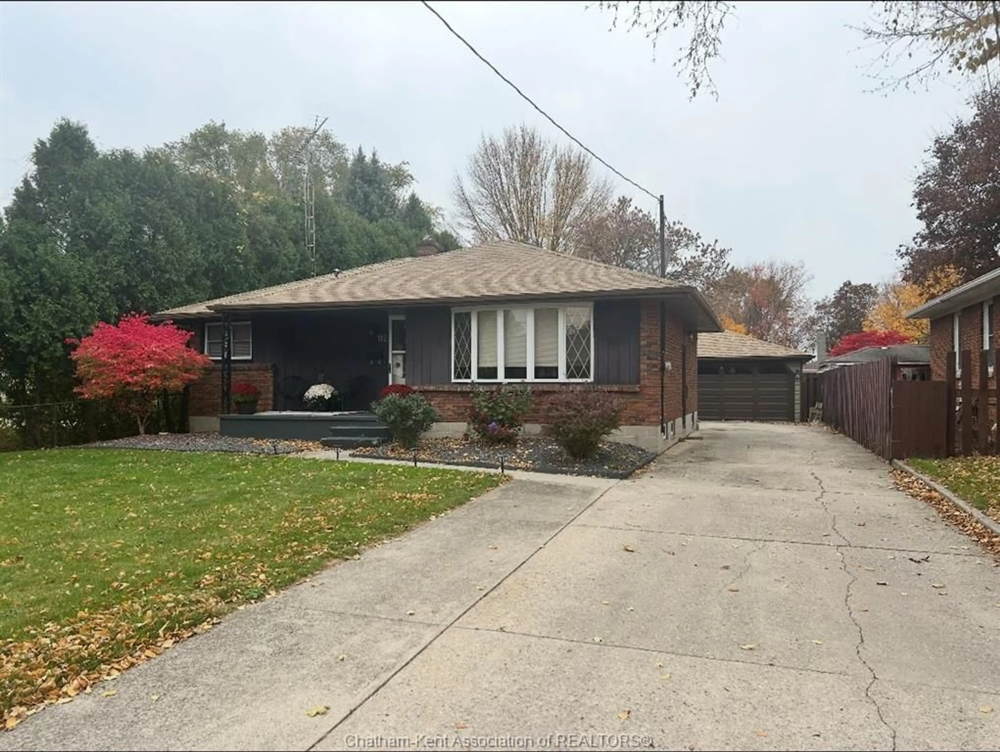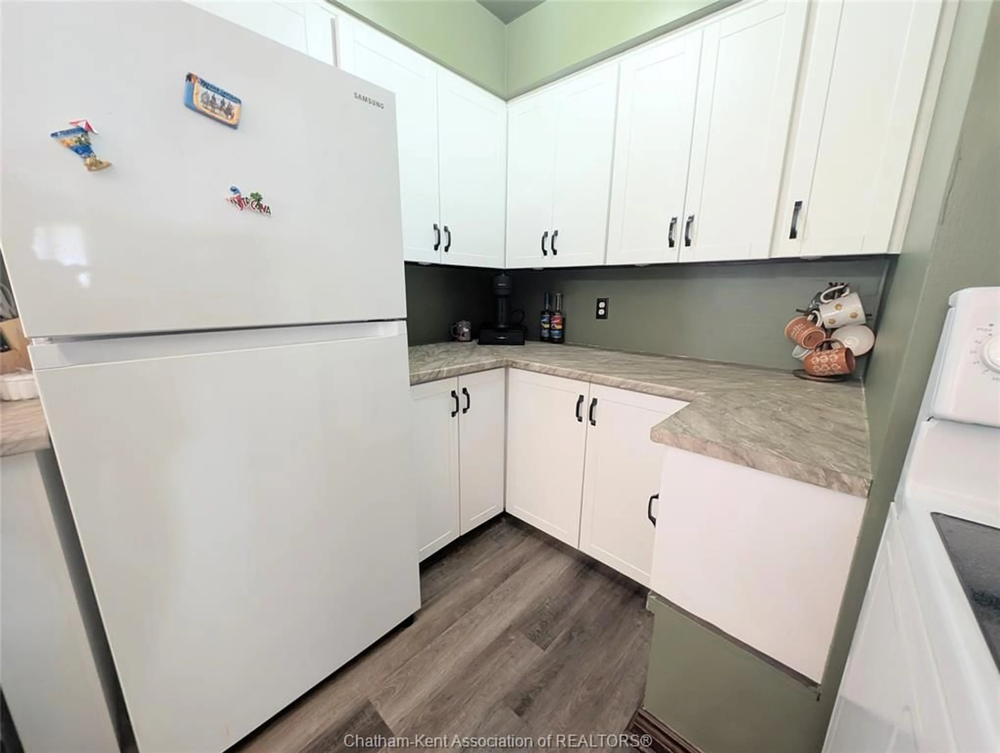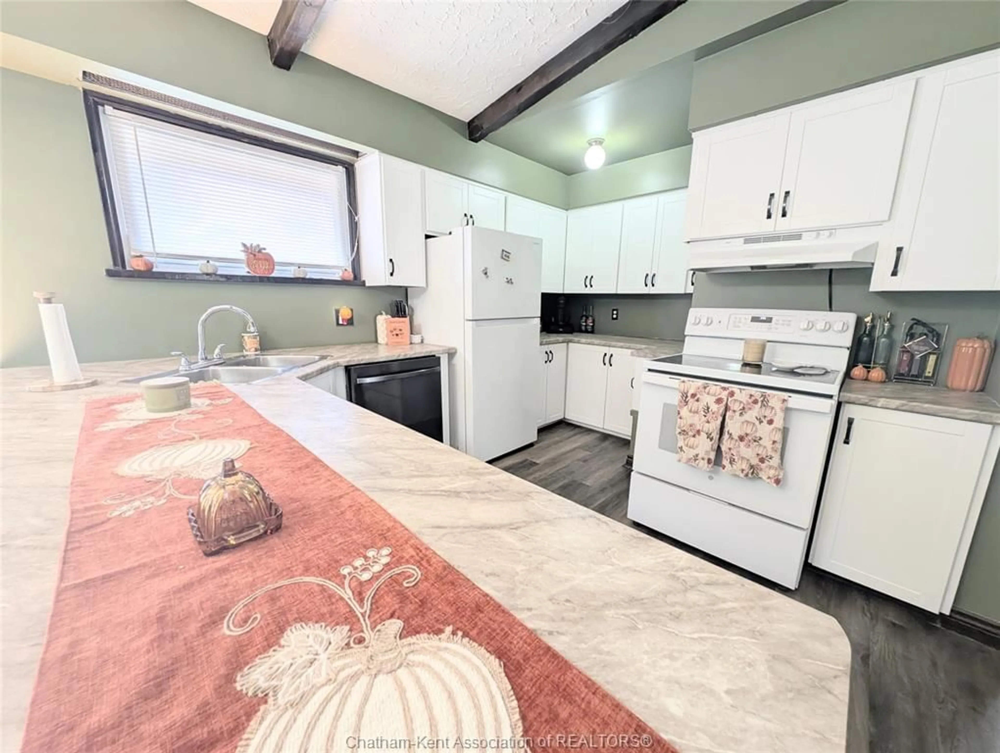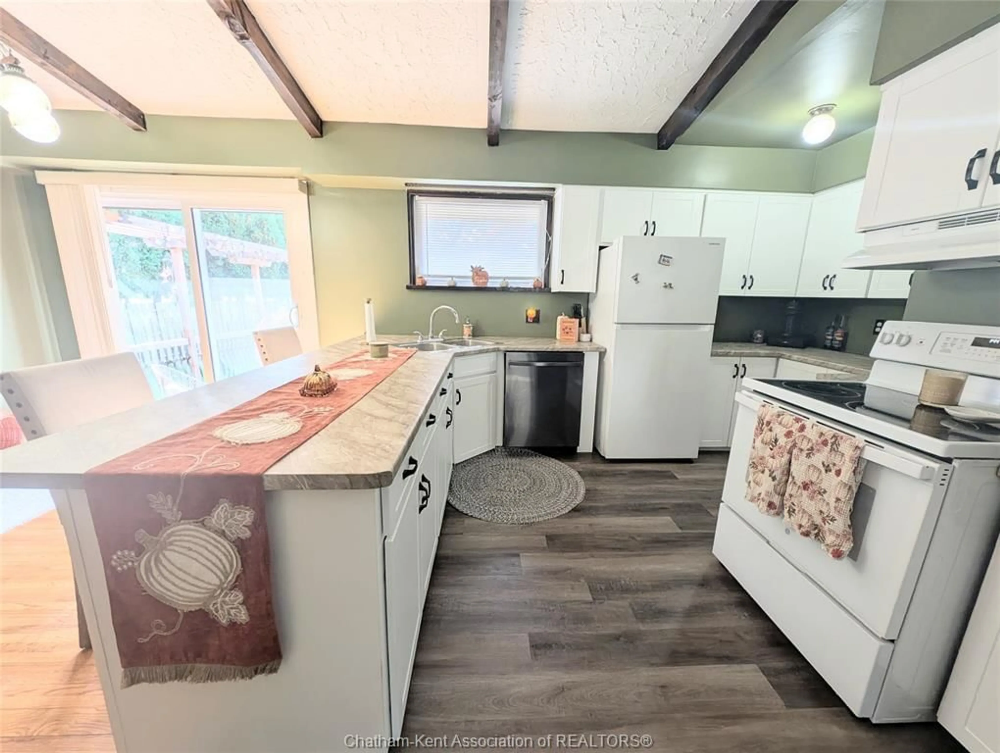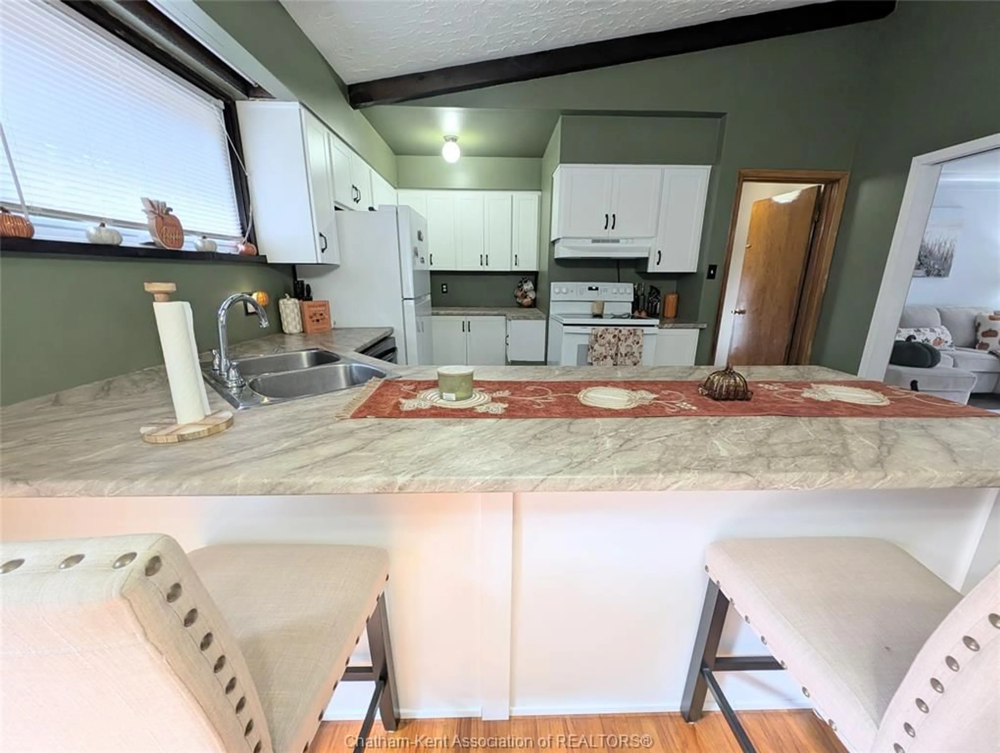Contact us about this property
Highlights
Estimated valueThis is the price Wahi expects this property to sell for.
The calculation is powered by our Instant Home Value Estimate, which uses current market and property price trends to estimate your home’s value with a 90% accuracy rate.Not available
Price/Sqft-
Monthly cost
Open Calculator
Description
This beautifully updated 2-bedroom, 1-bathroom bungalow is move-in ready and located on a quiet, family-friendly street. You’ll be impressed the moment you arrive — from the long paved driveway to the massive oversized two-car garage (24x40), offering endless storage and workspace potential. Step inside to a bright and inviting main floor featuring a large livingroom and open-concept dining, and kitchen area. The brand-new kitchen shines with modern finishes and flows seamlessly to the living room, filled with natural light through the new windows and double sliding doors leading to a brand-new deck. The main floor also includes two cozy bedrooms and an updated 4-piece bath. The fully finished basement offers even more living space, with a large rec room, den, laundry area, and furnace room — perfect for relaxing, entertaining, or working from home.Recent updates include: new kitchen, roof, bathroom, flooring on both levels, windows, exterior doors, sliding patio doors, and deck. This home is the perfect blend of comfort, functionality, and style — ideal for first-time buyers, downsizers, or anyone looking for a move-in-ready home with an incredible garage space.
Property Details
Interior
Features
MAIN LEVEL Floor
DINING ROOM
19 x 9LIVING ROOM
16 x 134 PC. BATHROOM
7 x 9PRIMARY BEDROOM
10 x 12Exterior
Features
Property History
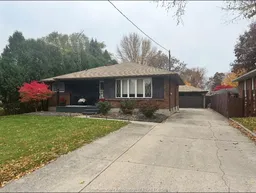 44
44
