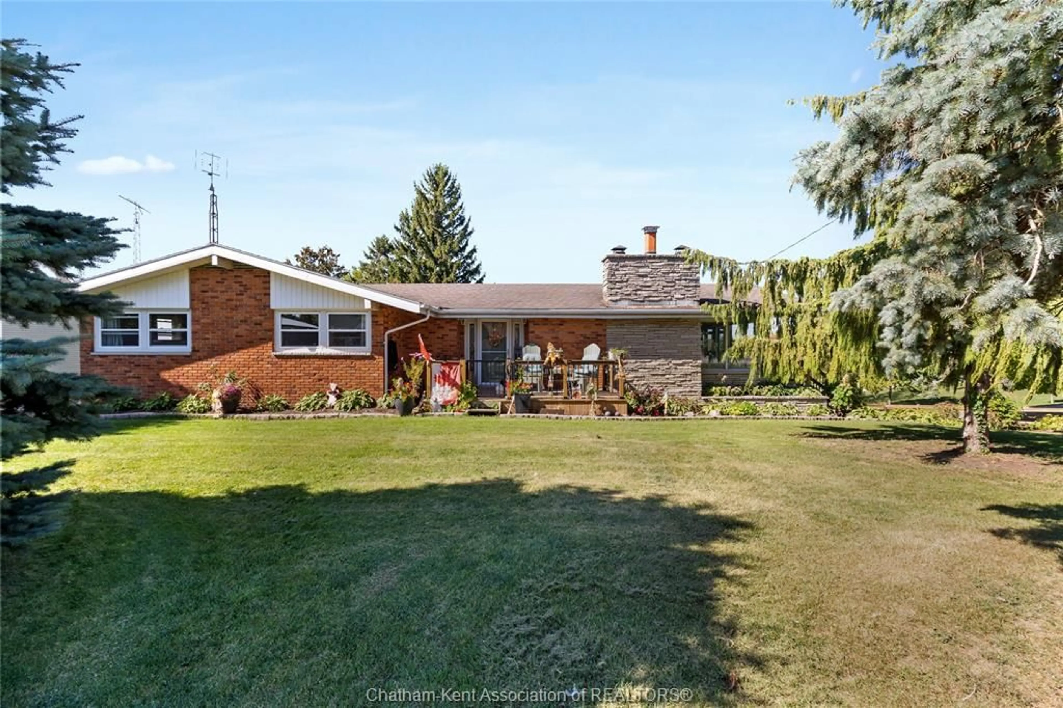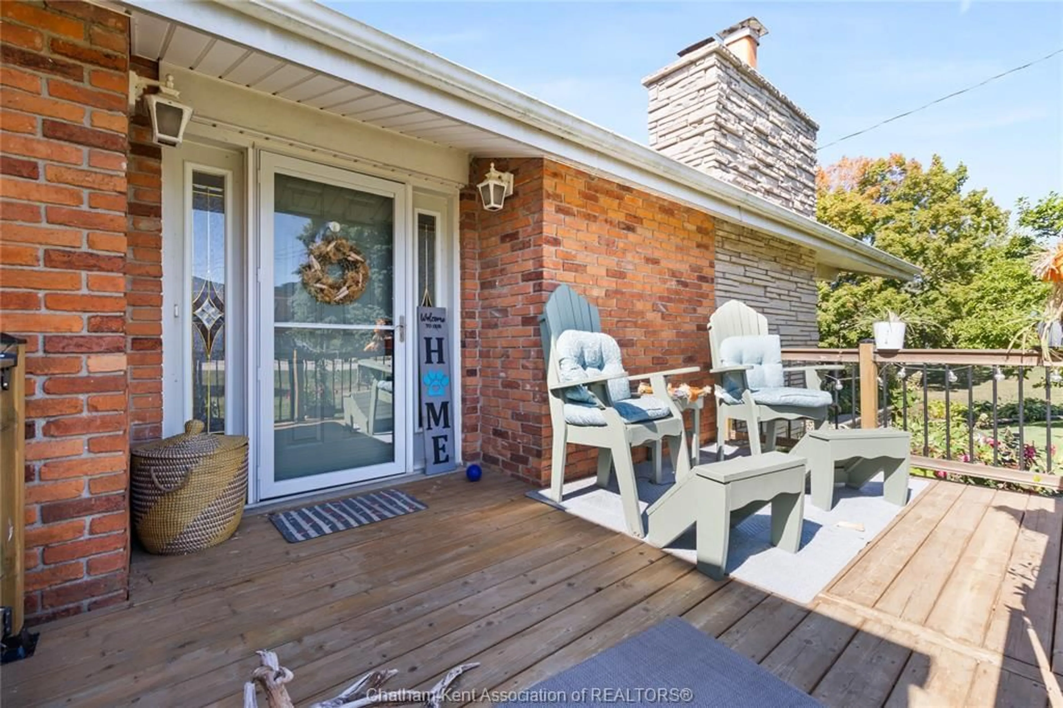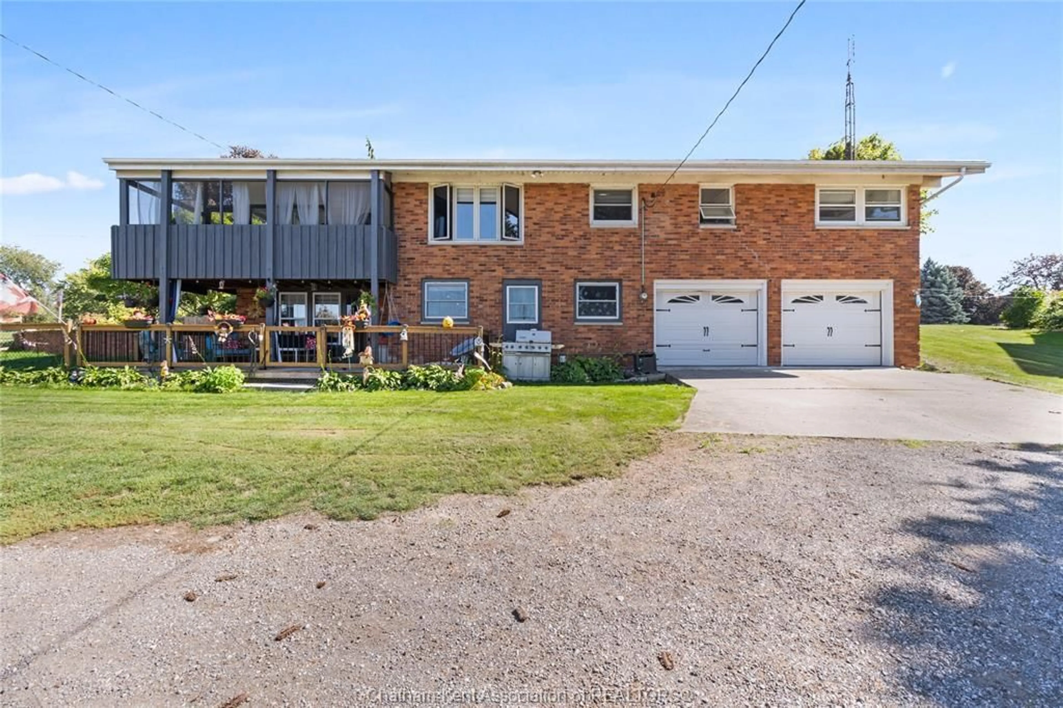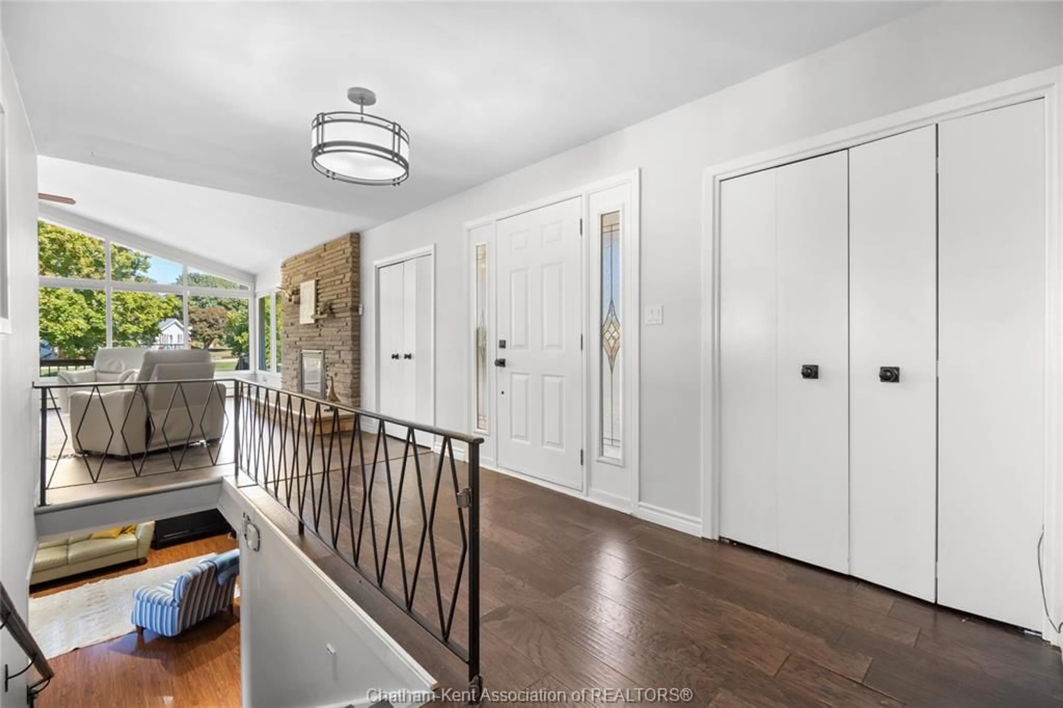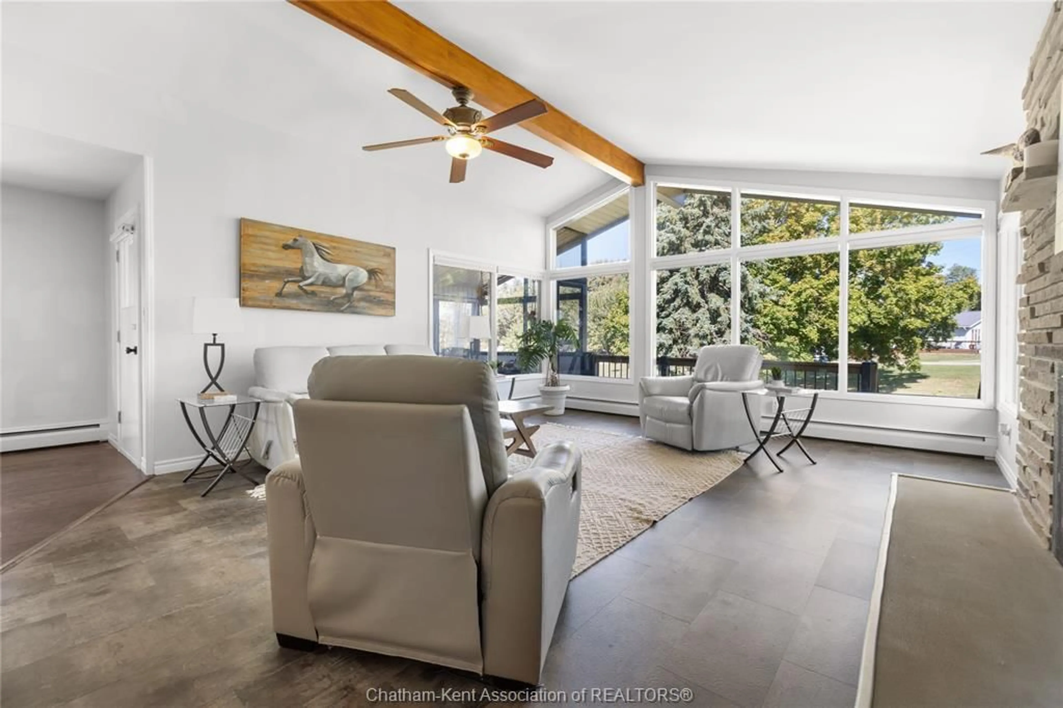19418 Charing Cross Rd, Cedar Springs, Ontario N0P 1A0
Contact us about this property
Highlights
Estimated valueThis is the price Wahi expects this property to sell for.
The calculation is powered by our Instant Home Value Estimate, which uses current market and property price trends to estimate your home’s value with a 90% accuracy rate.Not available
Price/Sqft-
Monthly cost
Open Calculator
Description
Discover this unique brick ranch-style home set on a generous ½-acre lot, offering space, comfort, and convenience. This 3-bedroom, 2-bath home features a thoughtfully designed main floor with a custom eat-in kitchen with granite countertops, seamlessly connected to a bright sunroom overlooking the backyard. The inviting living room is highlighted by cathedral ceilings and a stunning gas fireplace—perfect for family gatherings. All bedrooms are conveniently located on the main level, along with a 4-piece bath. The walk-out lower level adds even more living space and convience, featuring a comfortable family room with a wood-burning fireplace, newly updated 3 piece bath, laundry area, and access to a rear covered porch for year-round enjoyment. A spacious 30’ x 22’ attached double garage with direct basement entry provides excellent parking and workshop potential. The horseshoe driveway and a shed with lower-level storage add extra functionality to the property. Located just 7 minutes from Blenheim, 20 minutes from Chatham, and 10 minutes from Erieau’s beaches, this home offers the perfect balance of country living with easy access to town amenities.
Property Details
Interior
Features
MAIN LEVEL Floor
LIVING ROOM / FIREPLACE
19 x 16.6KITCHEN / DINING COMBO
22.2 x 13.44 PC. BATHROOM
PRIMARY BEDROOM
13.6 x 12Property History
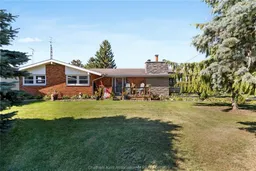 42
42
