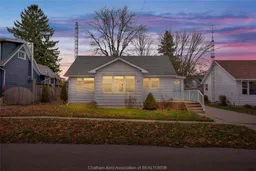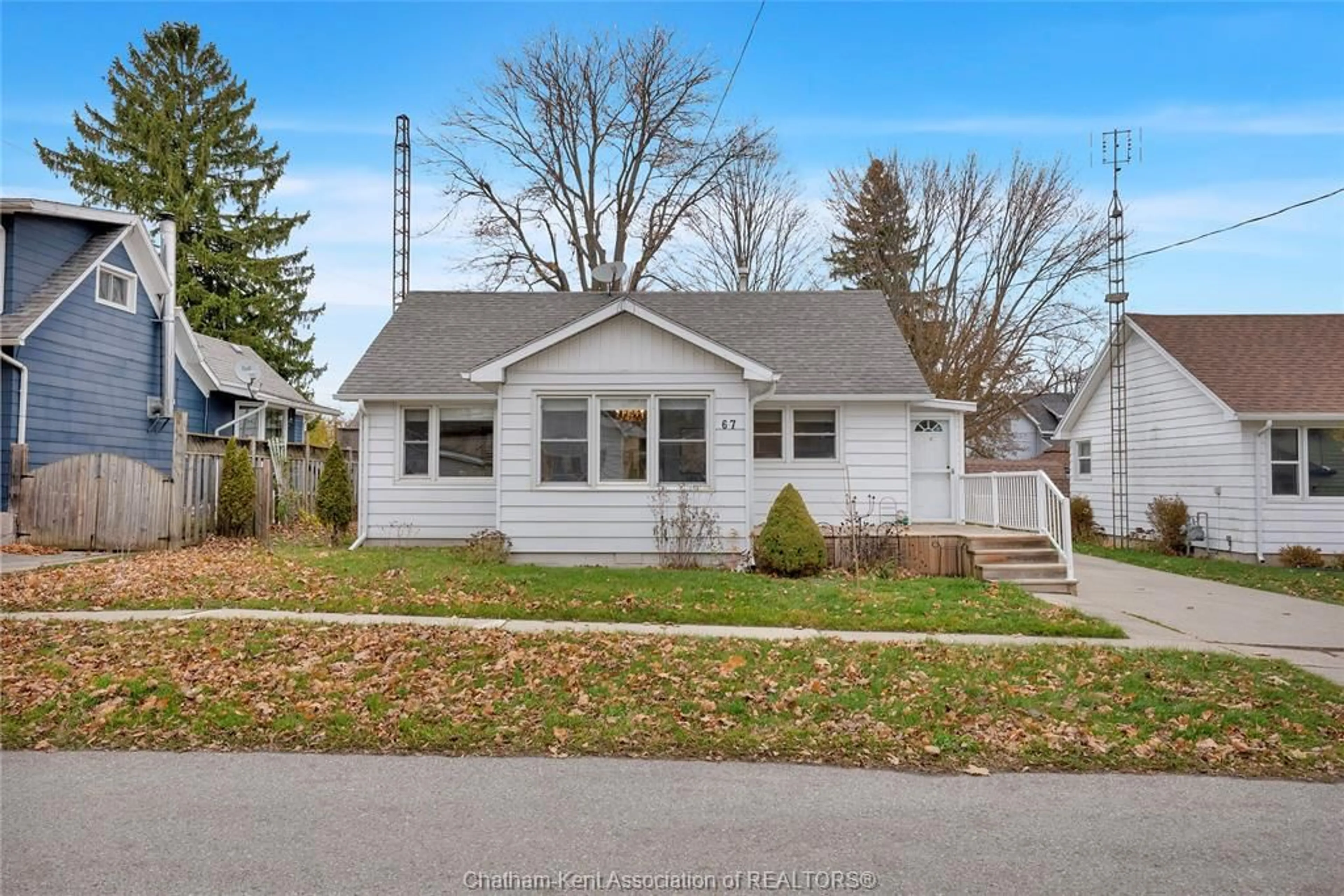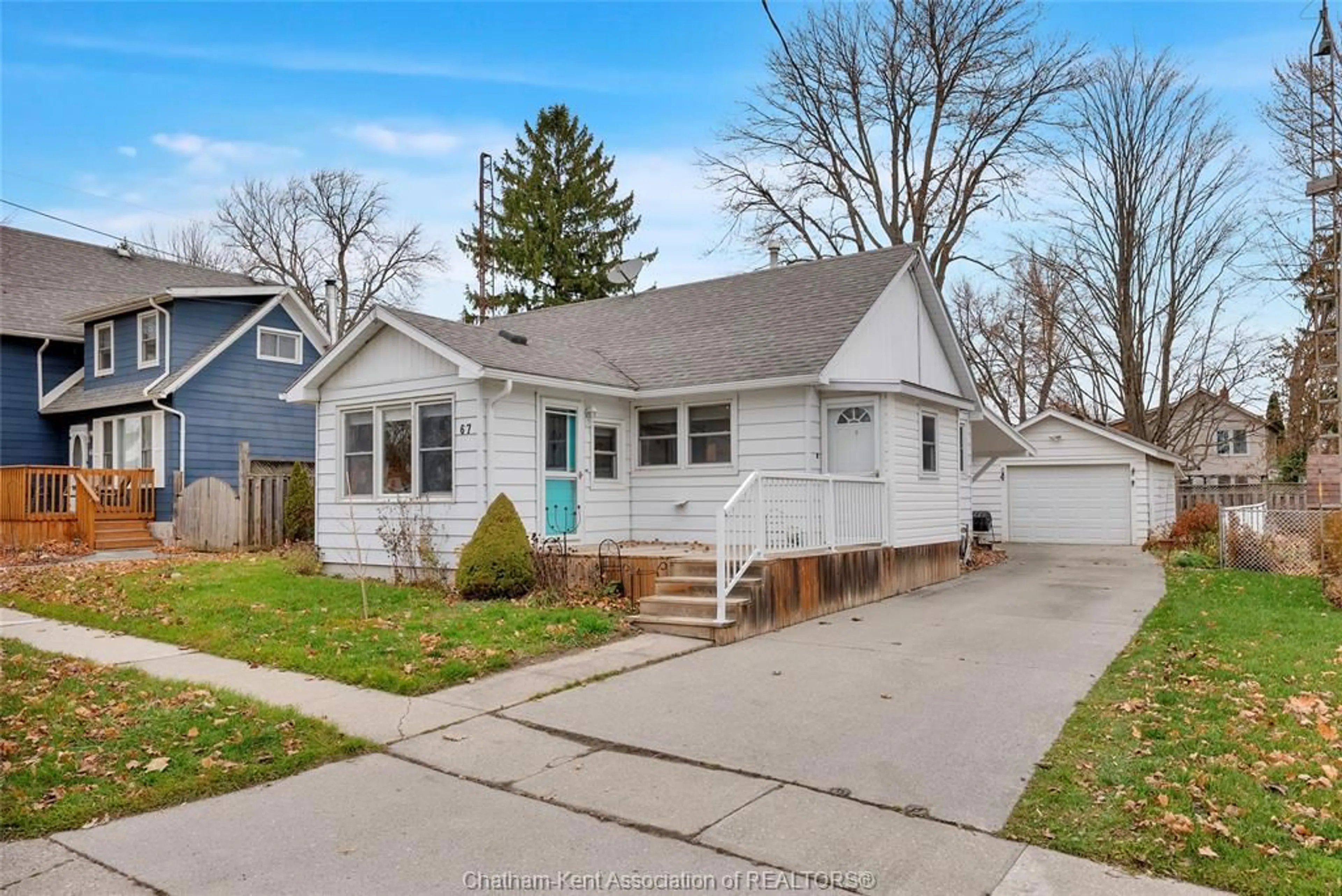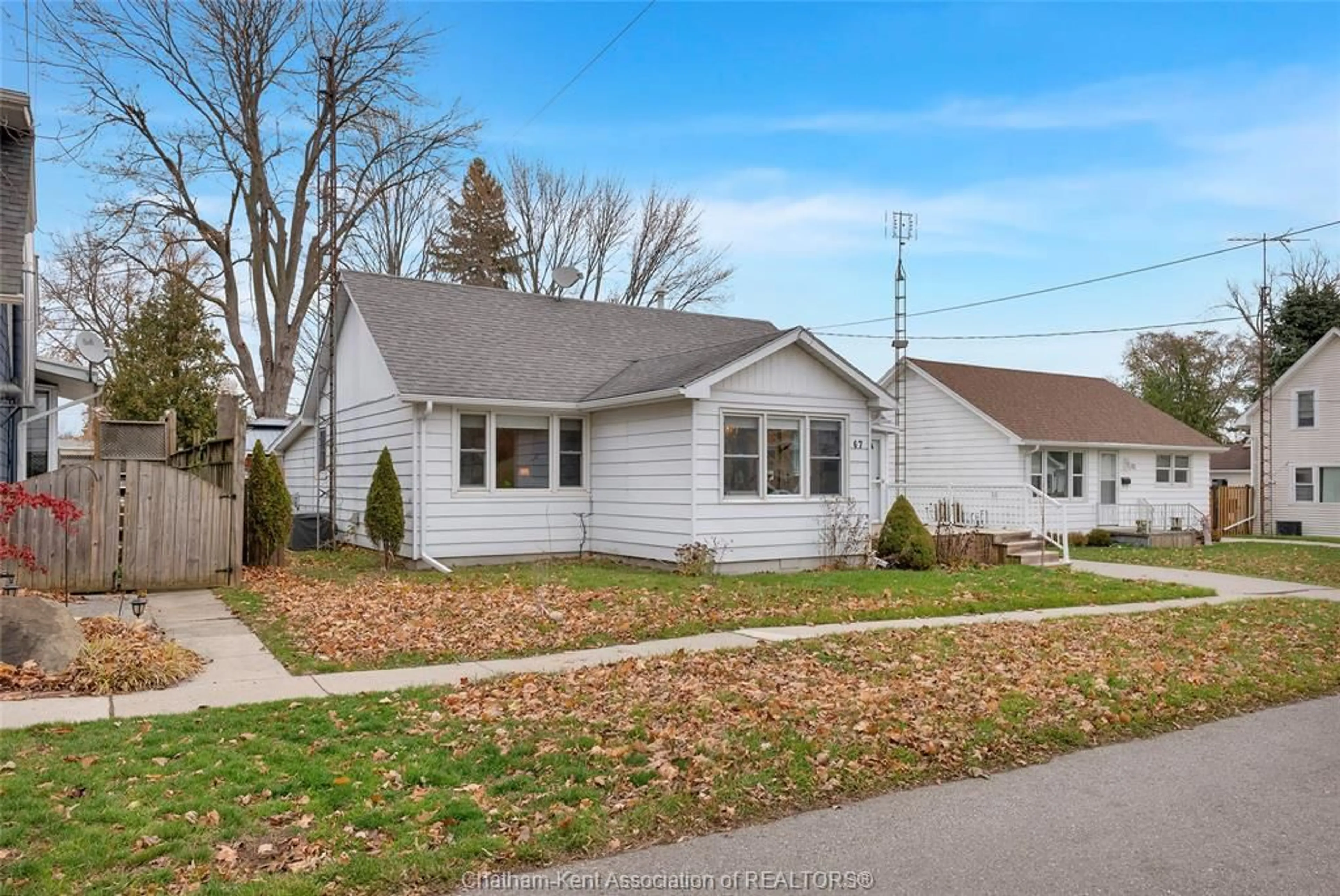Contact us about this property
Highlights
Estimated valueThis is the price Wahi expects this property to sell for.
The calculation is powered by our Instant Home Value Estimate, which uses current market and property price trends to estimate your home’s value with a 90% accuracy rate.Not available
Price/Sqft$487/sqft
Monthly cost
Open Calculator
Description
Comfort, Convenience, and Charm...Experience the best of Blenheim living in this delightful 2-bedroom, 1-bathroom home. Specifically designed for main floor living, this property is the ultimate stress-free choice for a retiree or an excellent entry point for a first-time home buyer. From the moment you arrive, you'll appreciate the extensive list of low-maintenance, worry-free upgrades. These include a concrete drive and updated windows, major mechanical updates (2022): furnace, A/C and humidifier, plus enhanced insulation in both the attic (2024) and crawl space. Inside, enjoy a carpet-free environment, an updated kitchen, and a generous open feel between the living and dining areas. Unwind in the large family room addition, at the back of the house with a cozy gas fireplace. The outdoor space is equally appealing. Enjoy a lovely front wood deck or retreat to your own private oasis in the back. The secluded, partially fenced yard and its serene pond offer a perfect space to relax. Complete with a single detached garage, this home offers superb comfort and convenience in a wonderful community. This home is located in the "Banana Belt" that enjoys significantly warmer or milder weather conditions than the region as a whole, particularly in the wintertime. Call now to book a showing and start your new Chapter!
Property Details
Interior
Features
MAIN LEVEL Floor
FLORIDA ROOM / FIREPLACE
26.6 x 11.5KITCHEN
13.5 x 8.9DINING ROOM
10.8 x 9.11LIVING ROOM
17.4 x 11.4Exterior
Features
Property History
 40
40





