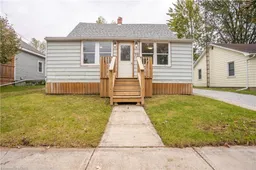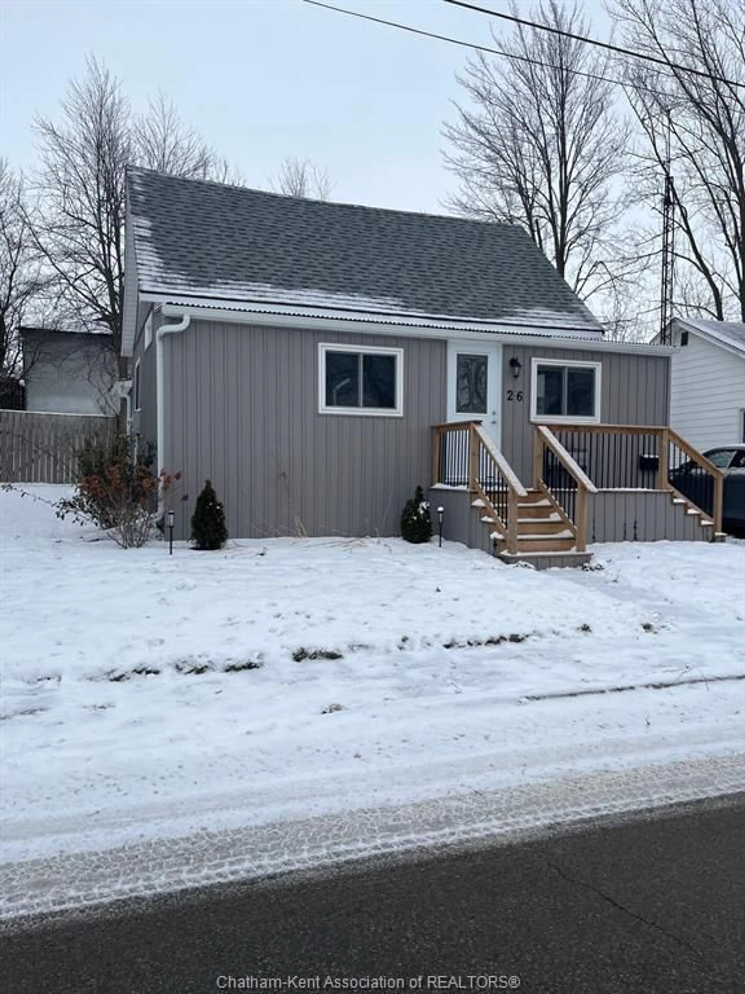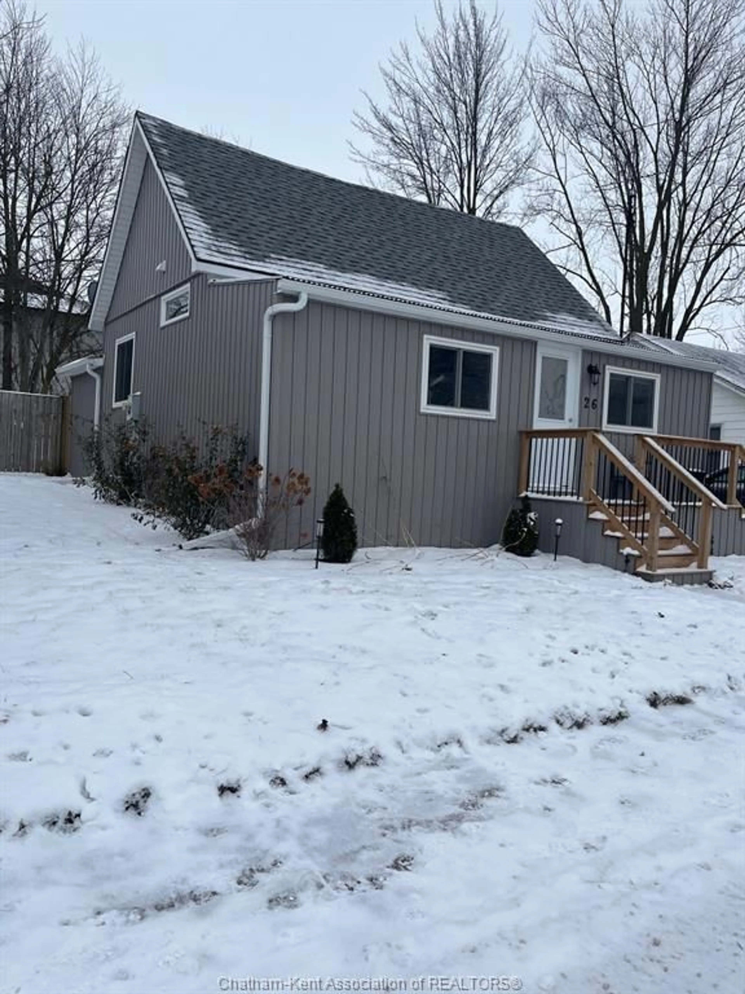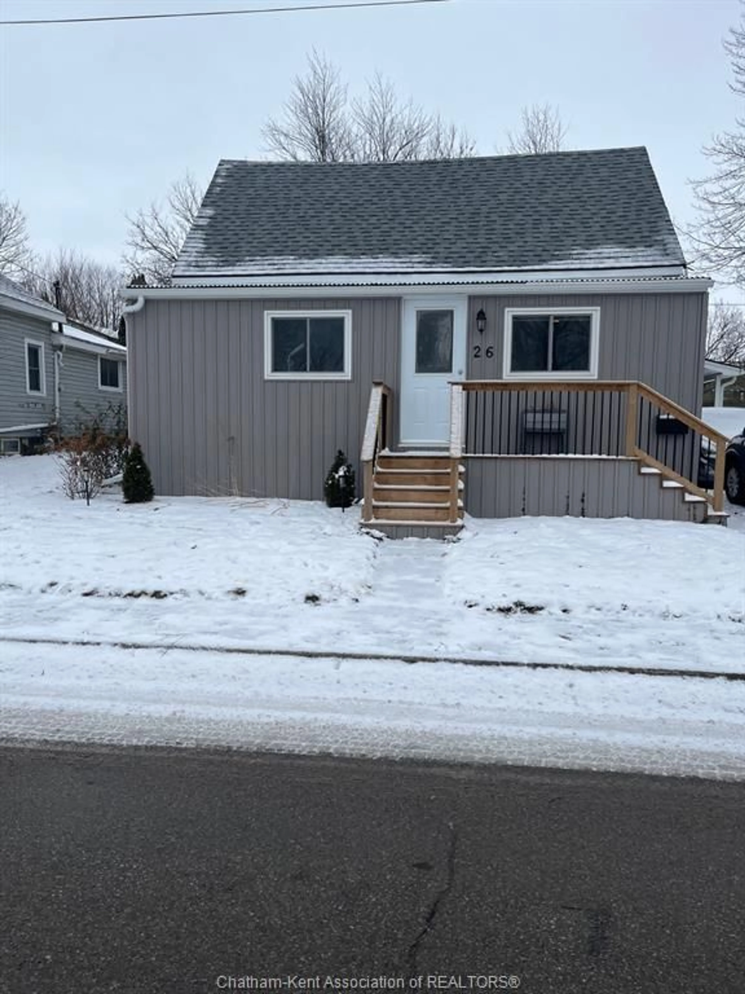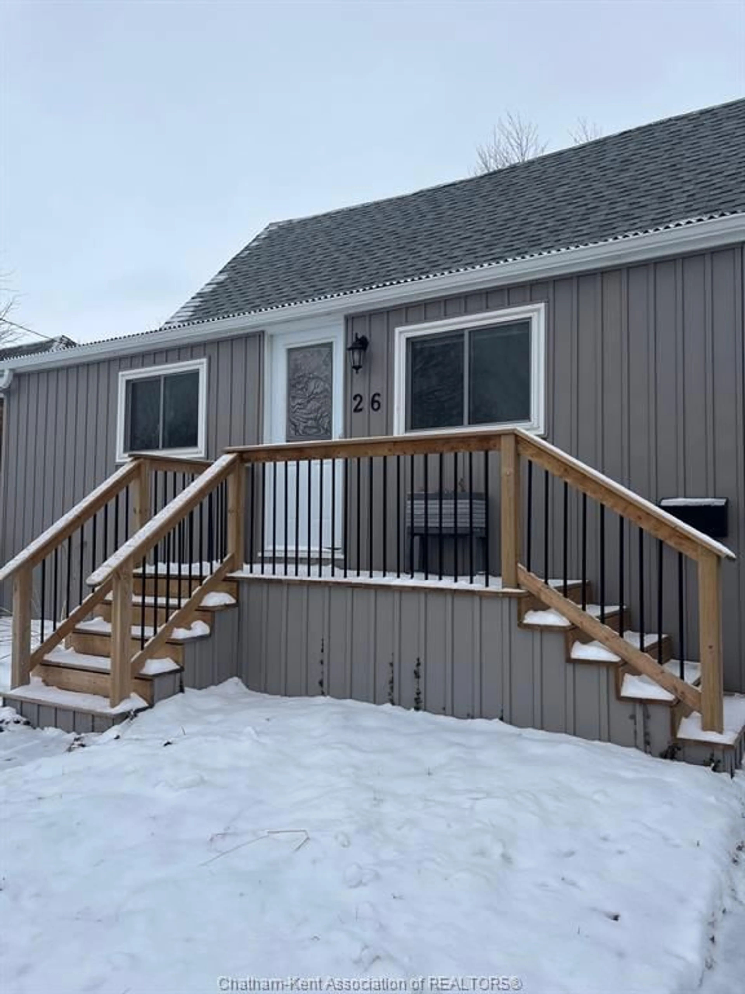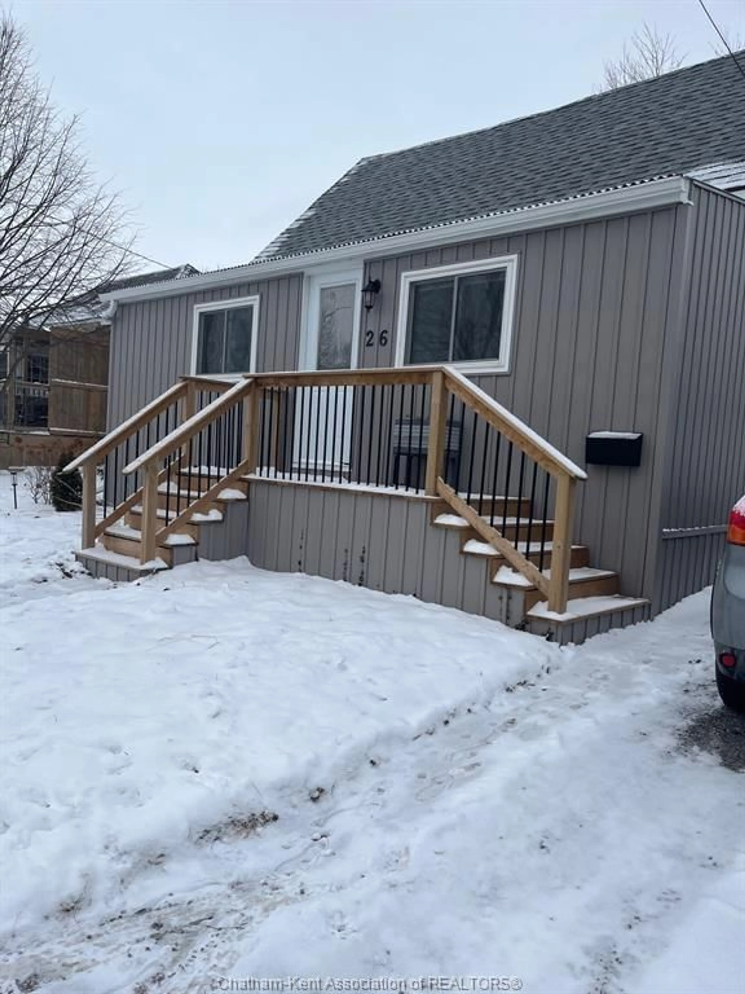Contact us about this property
Highlights
Estimated valueThis is the price Wahi expects this property to sell for.
The calculation is powered by our Instant Home Value Estimate, which uses current market and property price trends to estimate your home’s value with a 90% accuracy rate.Not available
Price/Sqft-
Monthly cost
Open Calculator
Description
Looking for main floor living, totally move in ready beautifully renovated in 2024 gives this home a brand-new feel in a small town with tons of charm...here it is! Close to all amenities, wide open concept with so many features. The bright foyer invites you into the large living room and Vinyl plank flooring throughout off to the side are your two bedrooms the primary has a huge Walkin closet with access to your 4pc luxury bathroom with newer cabinetry, sink, tub and a rainfall shower tower. Second bedroom can also be used as an office with lots of natural lighting with the newer windows. The beautiful Mylen kitchen features its cabinetry, a large island room enough for you and your quests as well as a walk-in pantry for even more convenience. The kitchen door leads out onto a deck in the fenced in backyard for outdoor privacy. The main floor laundry room also leads out to the car port and the side driveway. Nicely done front deck and landscaping give this home plenty of curb appeal. Don't miss your chance to make this one your new home. Call today!
Upcoming Open House
Property Details
Interior
Features
MAIN LEVEL Floor
FOYER
13.3 x 4.9LIVING ROOM
16.11 x 12.10BEDROOM
12.1 x 9PRIMARY BEDROOM
11.10 x 10.1Exterior
Features
Property History
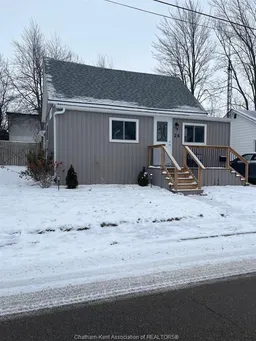 35
35