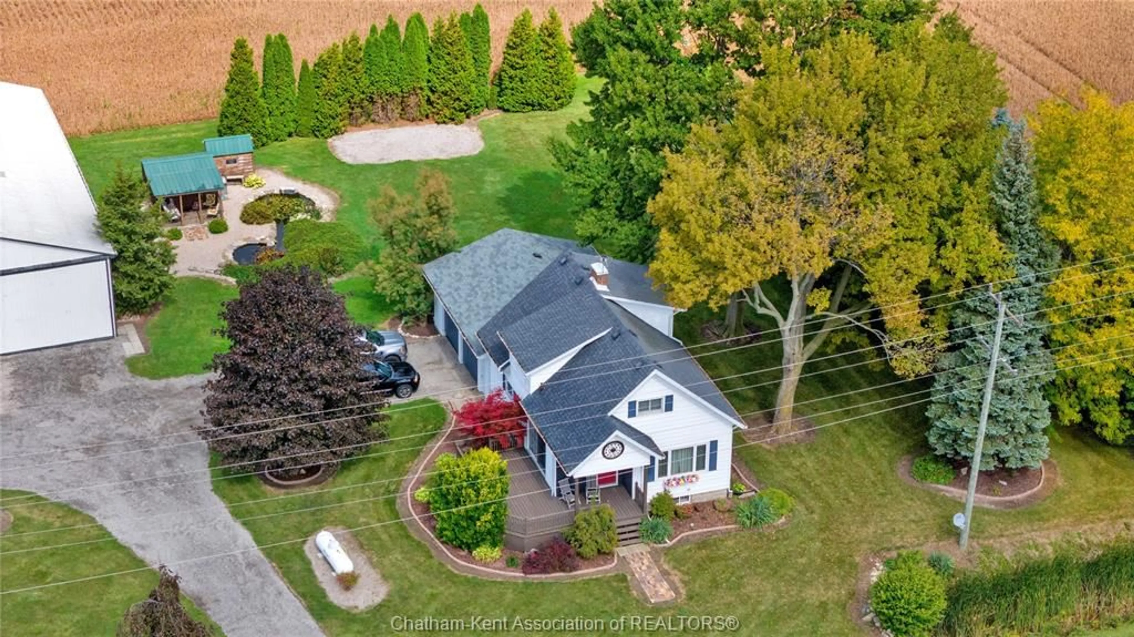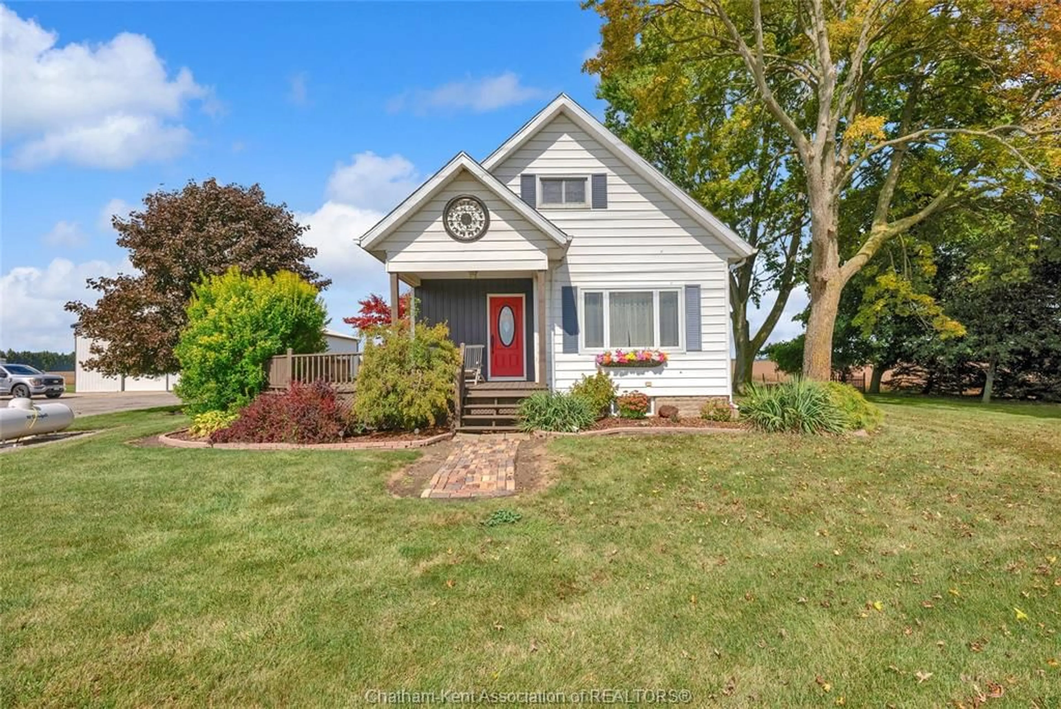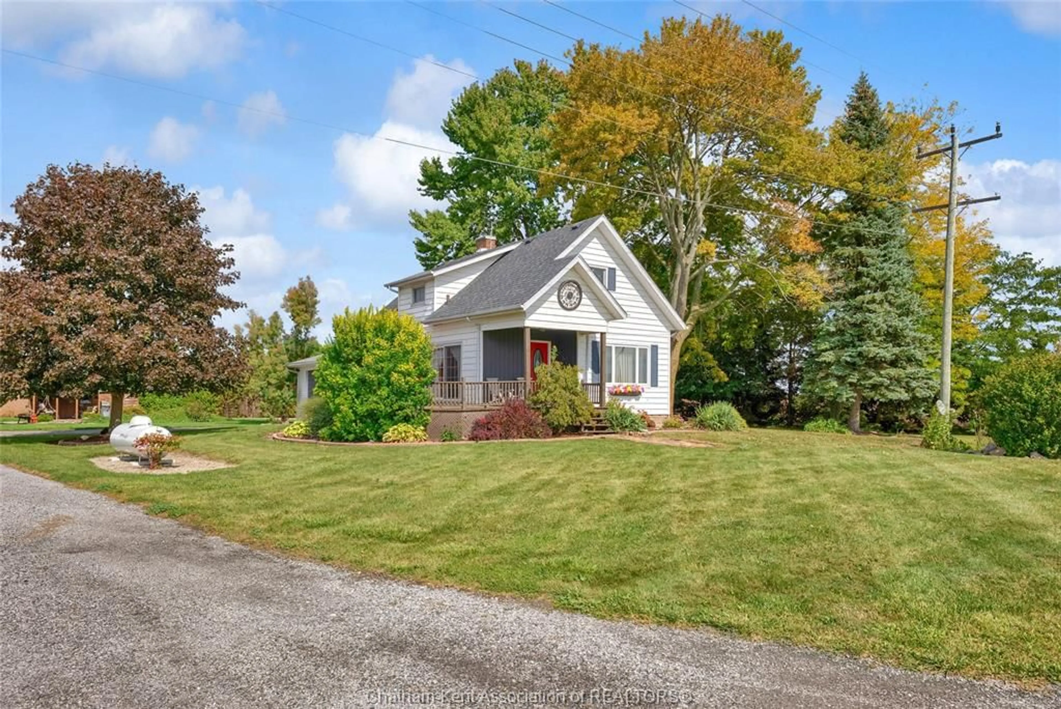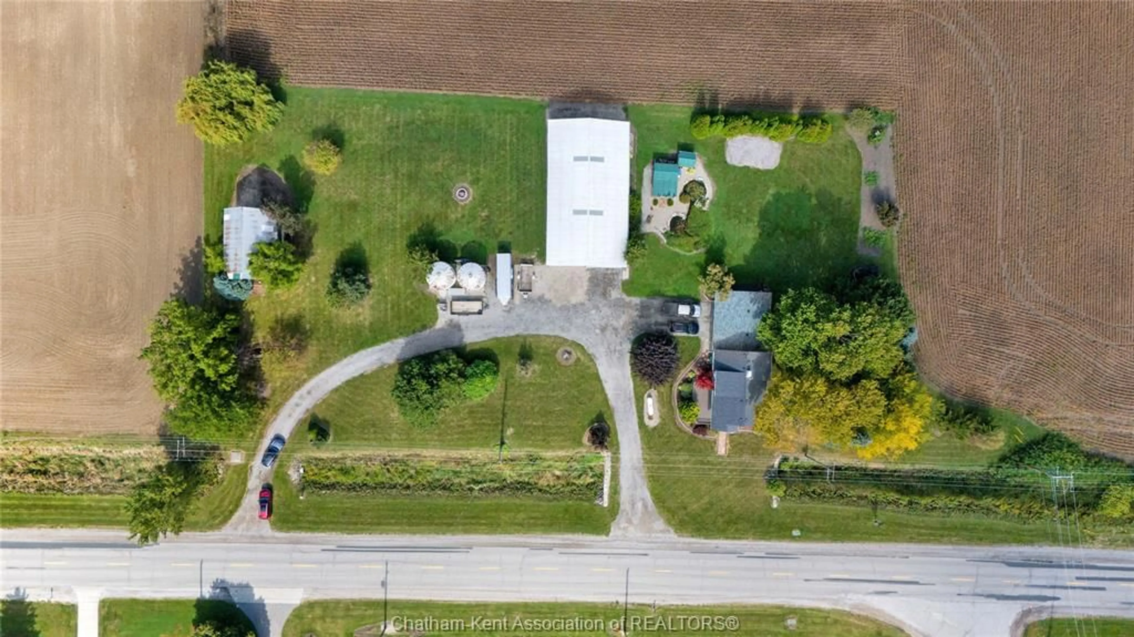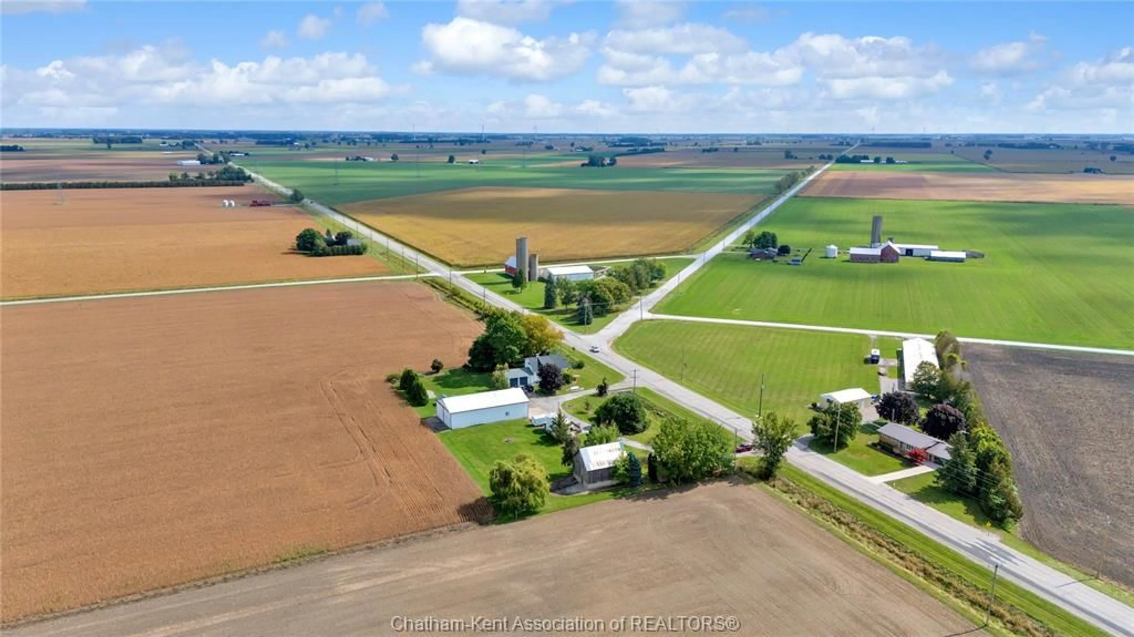7703 Base Line Rd, Wallaceburg, Ontario N8A 4L3
Contact us about this property
Highlights
Estimated valueThis is the price Wahi expects this property to sell for.
The calculation is powered by our Instant Home Value Estimate, which uses current market and property price trends to estimate your home’s value with a 90% accuracy rate.Not available
Price/Sqft-
Monthly cost
Open Calculator
Description
7703 Base Line is where country living meets endless opportunity. Sitting on 1.63 acres with a circular drive and mature trees, this property is set up for you to live, work, and play — all in one place. Outside, there’s no shortage of space or outbuildings — a 25x40 insulated shop with additional drive shed space, perfect for your business, hobbies, or projects. With 400-amp service across the property (100 Amps to the house, barn, and shop separately) and 3-phase power available at the road, you have the flexibility to grow and build whatever you need. Two grain bins provide extra storage, and the barn — with its uniqueness and a beautiful willow tree behind — is ready for you to make your own. There are peaceful spots to sit and take in the view, plenty of room to work, and A1 zoning that allows animals and the chance to create your ideal lifestyle. It’s the perfect amount of land — enough to do what you want — whether that’s a hobby farm, home-based business, or private country retreat. The home itself is full of character, with hardwood floors, an updated kitchen/dining area, main floor powder room, full bath upstairs, and three bedrooms — plus a spacious 29x23 attached garage. Add in the koi pond, mature trees, and excellent road exposure, and you’ve got a rare setup that combines privacy with visibility. Just minutes from Wallaceburg, Chatham, and Dresden, this property gives you country peace with quick access to town. Home is Where the Hart is!
Property Details
Interior
Features
MAIN LEVEL Floor
KITCHEN / DINING COMBO
25.09 x 10.08LIVING ROOM
16.02 x 10.102 PC. BATHROOM
Exterior
Features
Property History
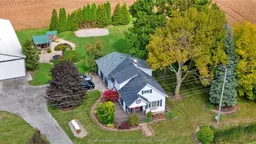 50
50
