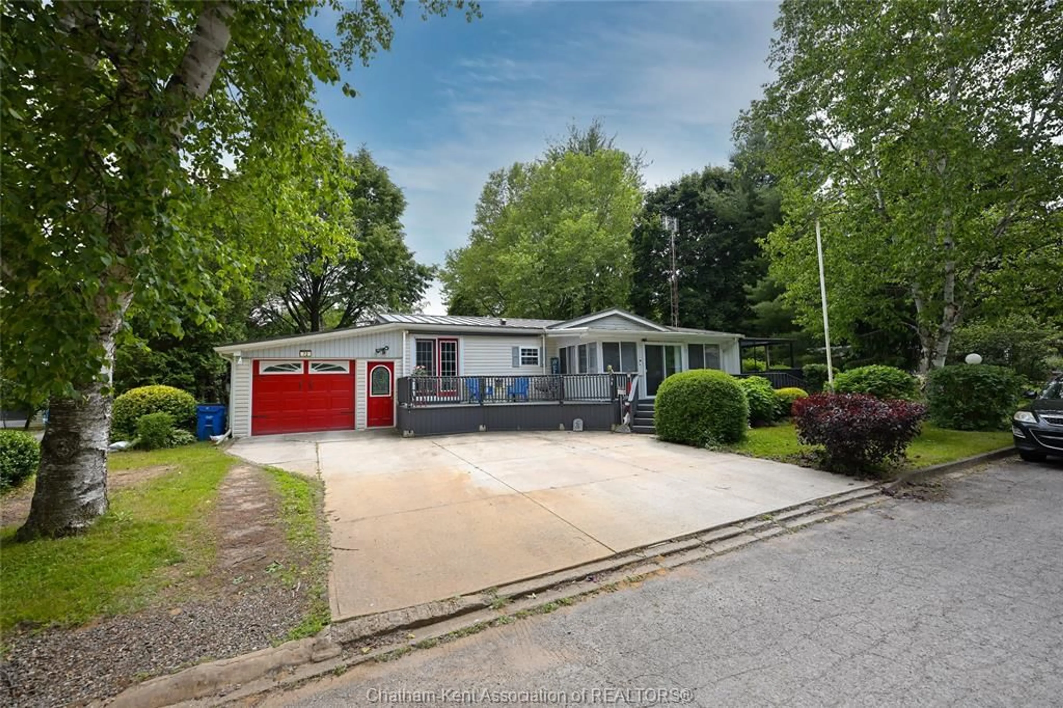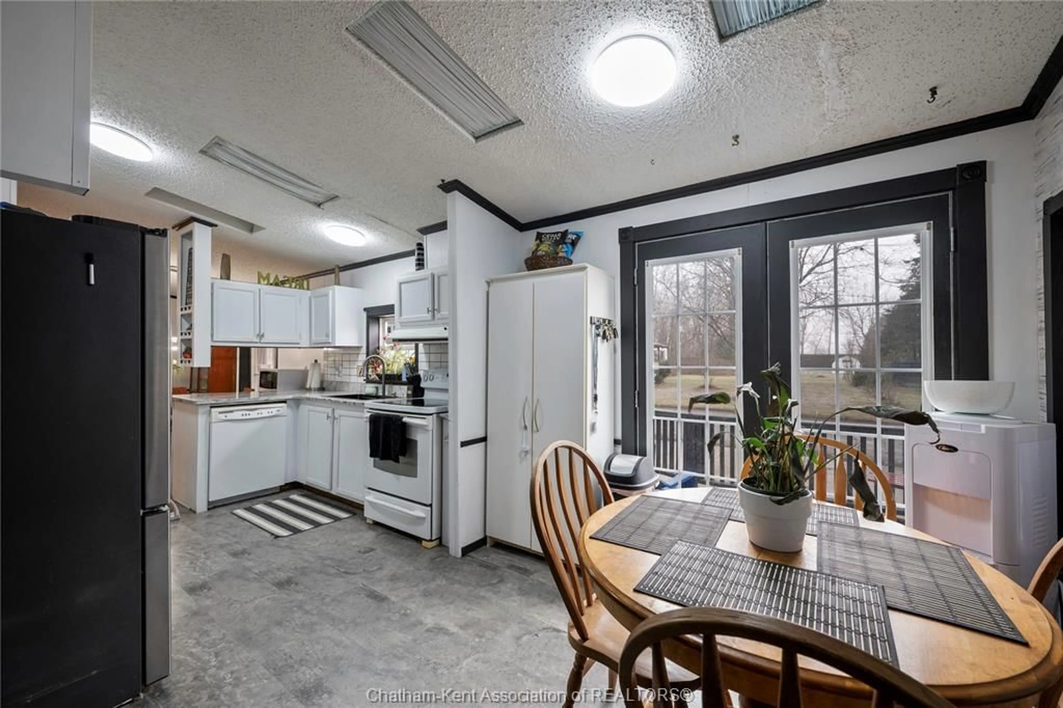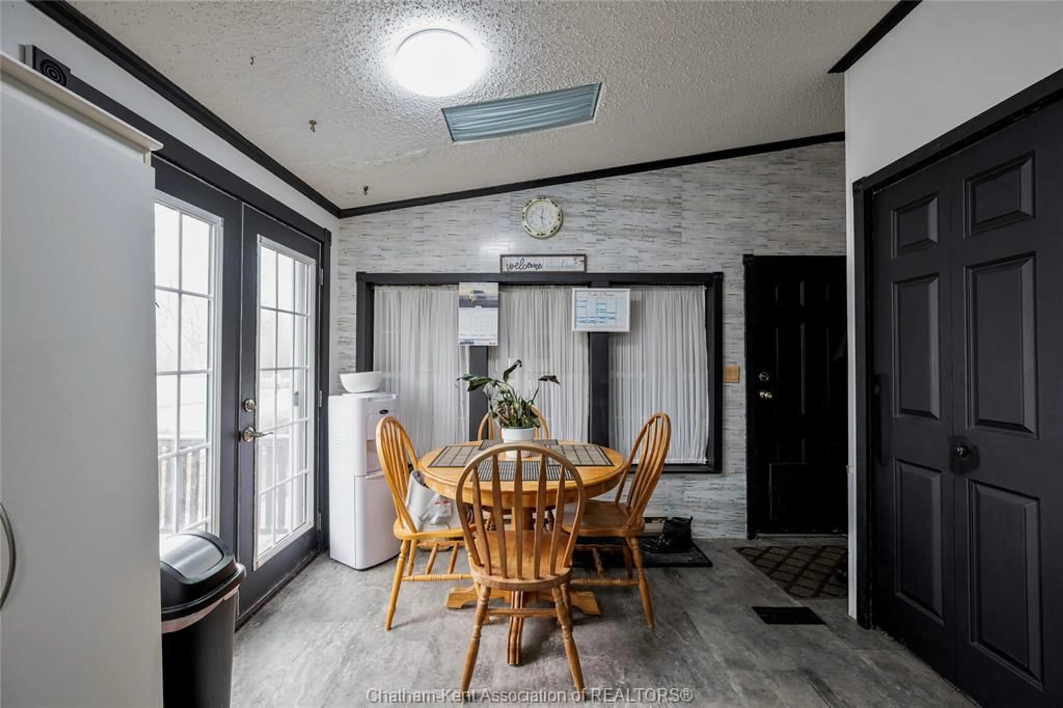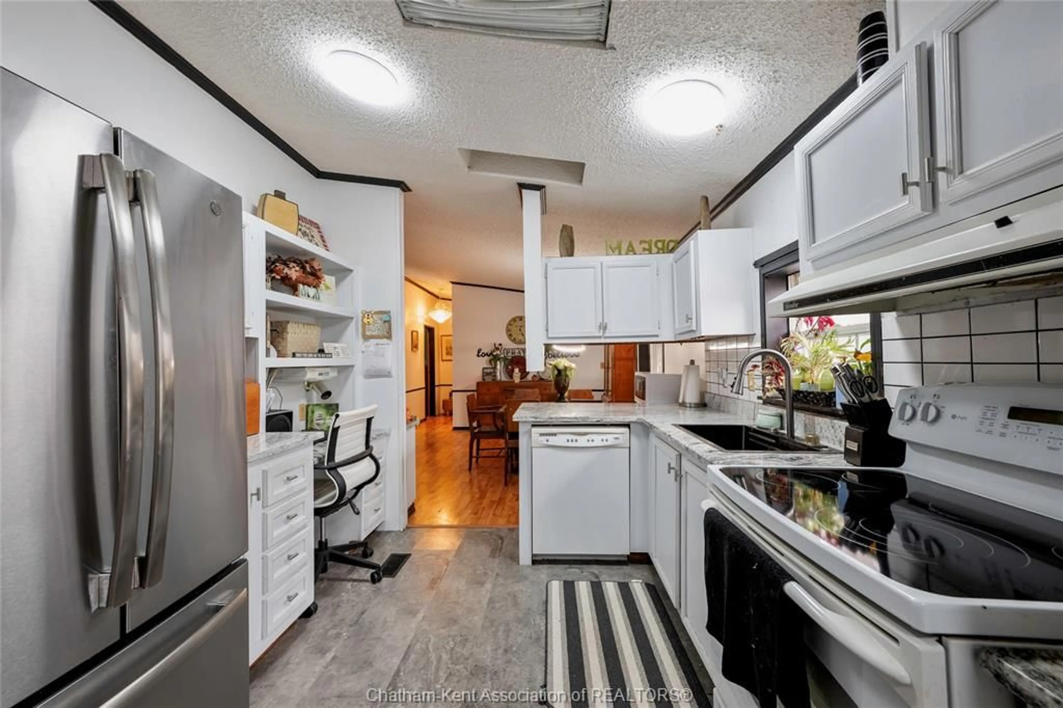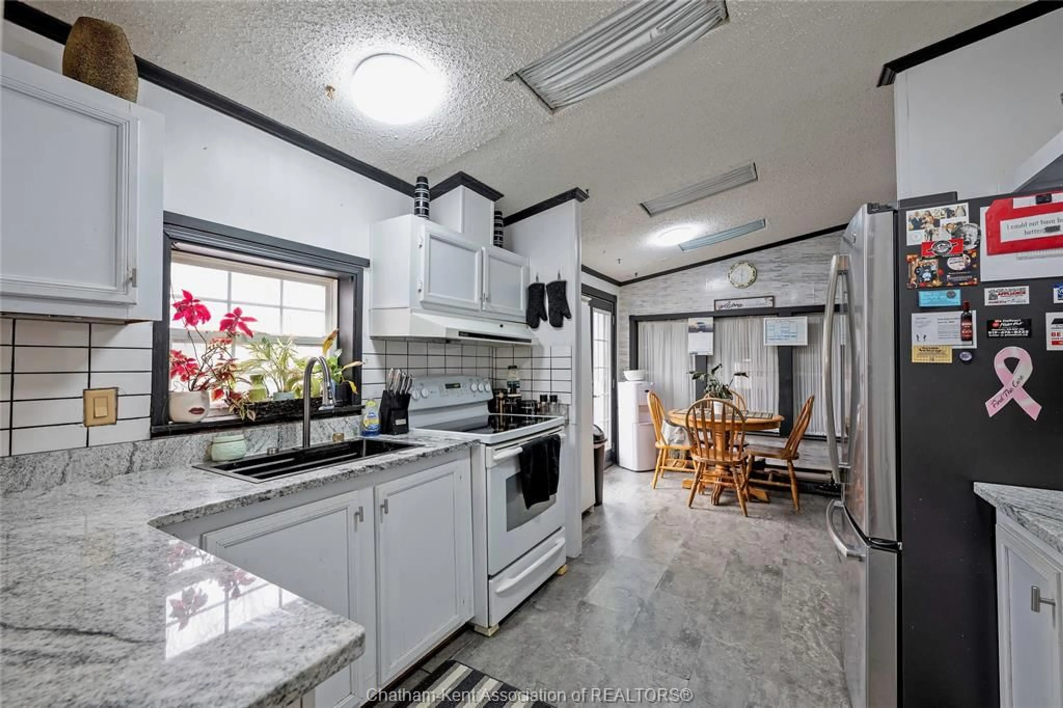29338 JANE Rd #72, Thamesville, Ontario N0P 2K0
Contact us about this property
Highlights
Estimated valueThis is the price Wahi expects this property to sell for.
The calculation is powered by our Instant Home Value Estimate, which uses current market and property price trends to estimate your home’s value with a 90% accuracy rate.Not available
Price/Sqft-
Monthly cost
Open Calculator
Description
Welcome to 29338 Jane Street, Unit 72, just minutes outside the quiet community of Thamesville—where affordability meets comfort and space! This immaculate double-wide mobile home is packed with charm and functionality, offering an impressive 3 spacious bedrooms and 2 full bathrooms, including a private ensuite in the primary bedroom. Step inside to soaring vaulted ceilings and an open, airy feel. The home has been beautifully updated with fresh paint, newer flooring, modern countertops, and more—making it completely move-in ready. The large living area includes one of two propane fireplaces, creating a cozy ambiance all year long. Looking for bonus space? This home delivers with a fantastic rec room, a bar area for entertaining, and a bright and cheerful sunroom for relaxing with your morning coffee. From there, enjoy access to both a front porch and a private rear deck, perfect for soaking in the quiet surroundings and evening sunsets. An attached single-car garage provides secure parking and extra storage—rare for this style of home! Whether you're downsizing, starting fresh, or just looking for an affordable housing option with room to breathe, this home truly has it all. Located in a well-maintained, peaceful park just outside of town, you're only a short drive to amenities, shops, and commuting routes. Enjoy the low-maintenance lifestyle of park living without sacrificing square footage or style. Don't miss your chance to own one of the most spacious and updated homes in this community—Unit 72 is a must-see!
Property Details
Interior
Features
MAIN LEVEL Floor
KITCHEN
9.7 x 10DINING ROOM
9.6 x 9PRIMARY BEDROOM
11.7 x 12.97MUDROOM
14.6 x 13Property History
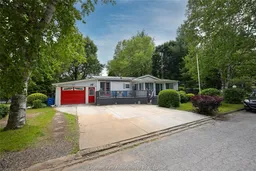 28
28
