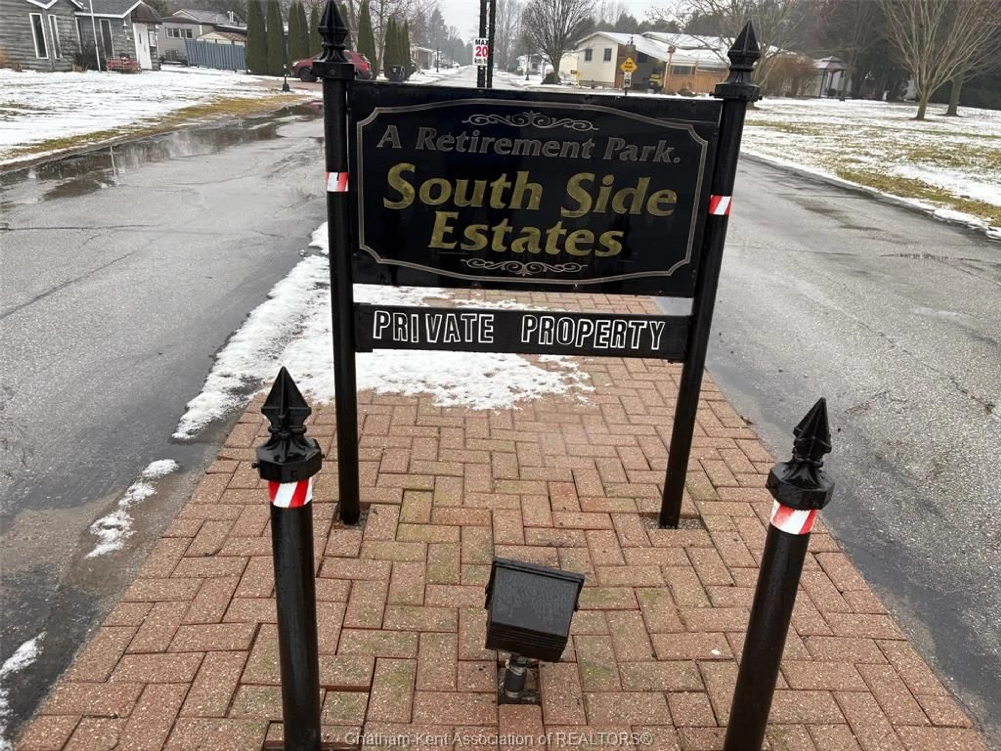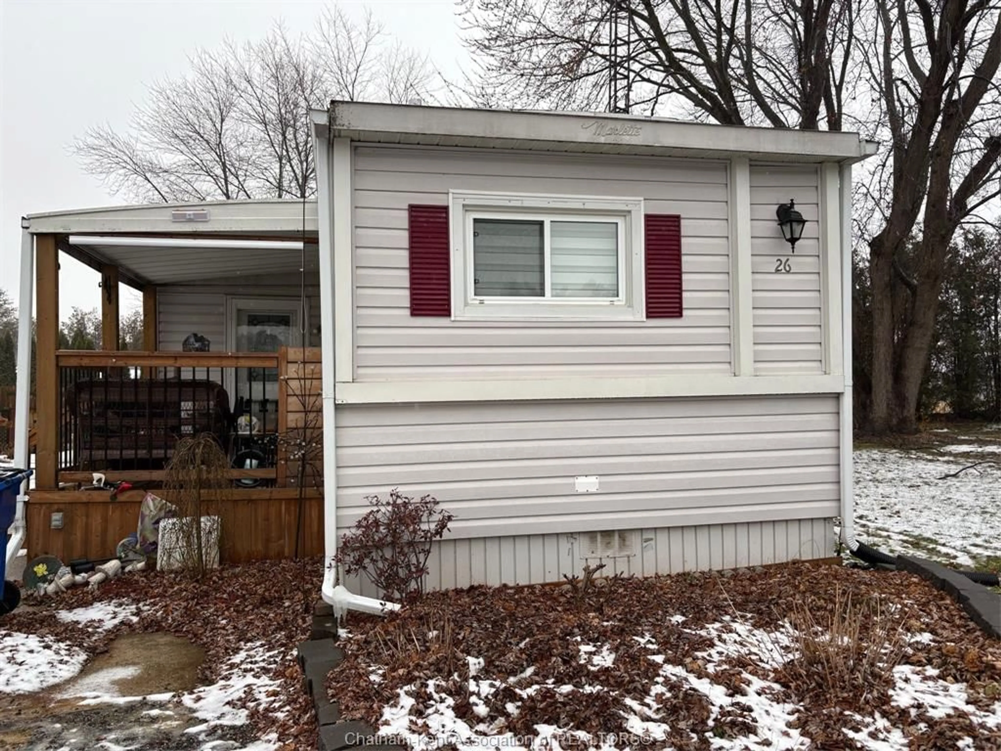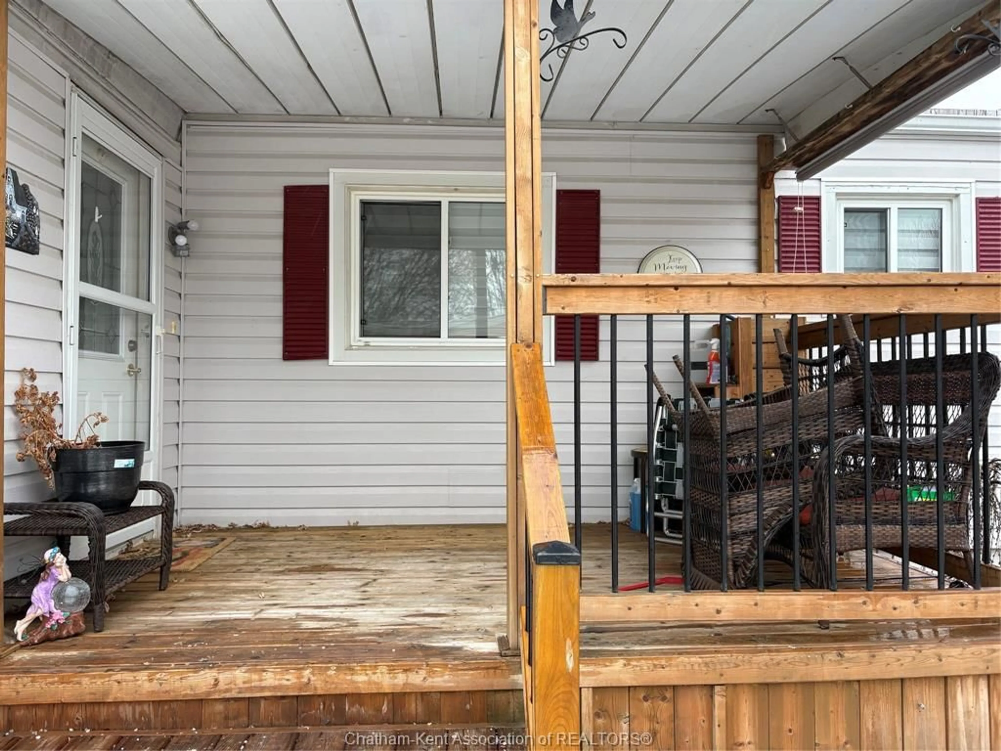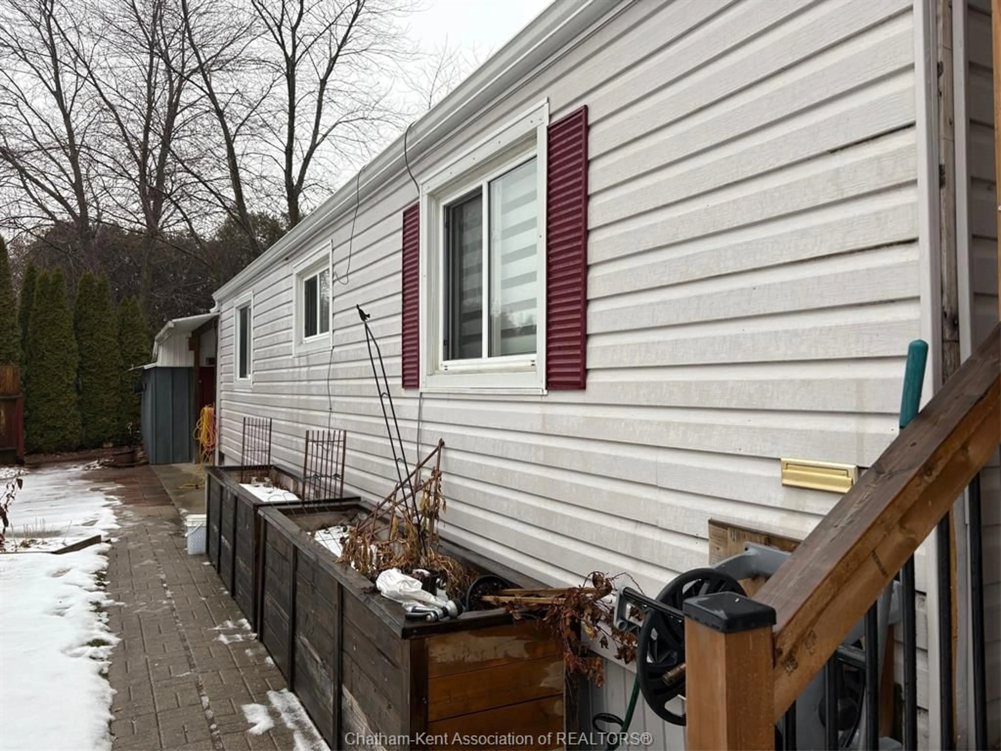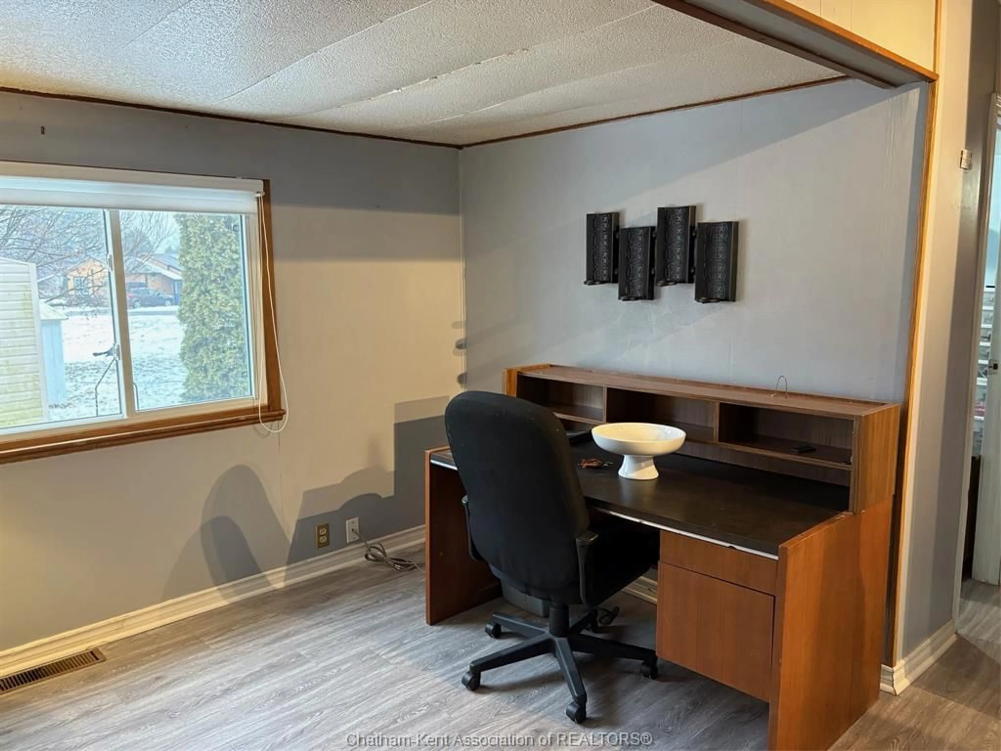22220 Charing Cross Rd, Chatham, Ontario N7M 5V8
Contact us about this property
Highlights
Estimated valueThis is the price Wahi expects this property to sell for.
The calculation is powered by our Instant Home Value Estimate, which uses current market and property price trends to estimate your home’s value with a 90% accuracy rate.Not available
Price/Sqft-
Monthly cost
Open Calculator
Description
This Marlette mobile home nestled on a large treed lot in the back part of the park has no rear neighbours. A 3 bedroom, one bath spacious unit catering to the 55 year old plus community. Updated appliances. The bathroom has been renovated with newer fixtures. Newer central air and furnace. Large storage shed could be used as a shop very easily because it has a power source. Enjoy this parklike setting. Land rental includes, Common area use, maintenance, clubhouse use, reserve fund, sewer and taxes. Buyer will require park approval with a one time $500.00 memberhship fee. Seeing in believing so make your appointment now. Immediate possession.
Property Details
Interior
Features
MAIN LEVEL Floor
PRIMARY BEDROOM
11 x 11BEDROOM
7 x 7.6LAUNDRY
5 x 5KITCHEN
7.6 x 10Property History
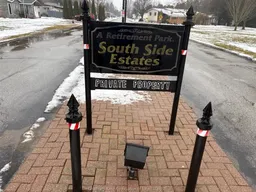 23
23
