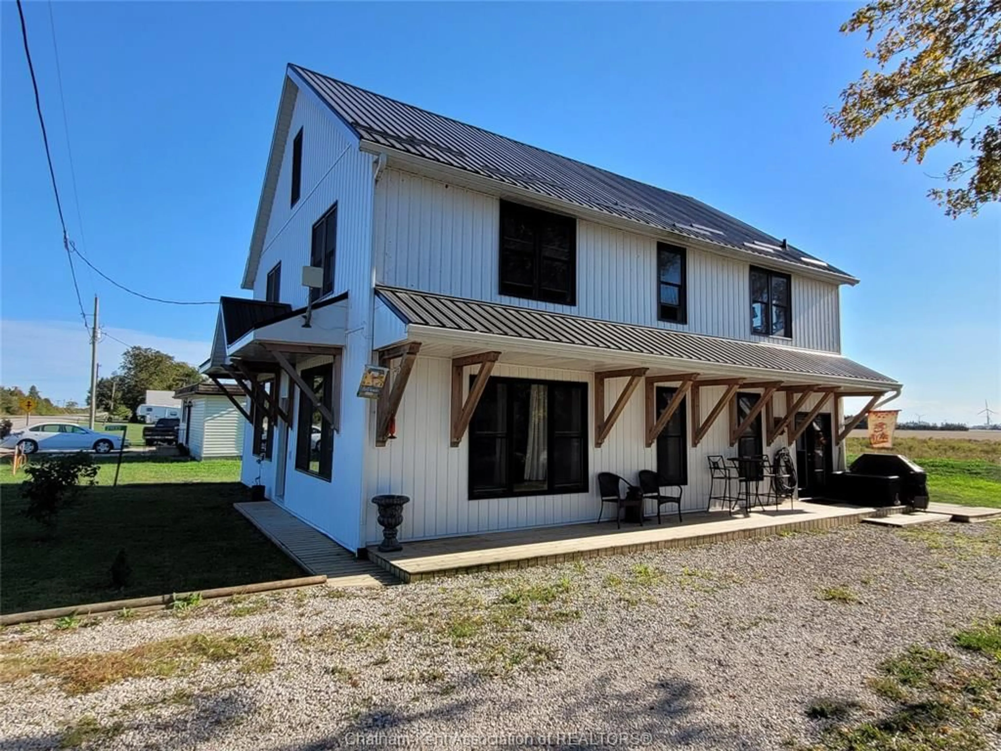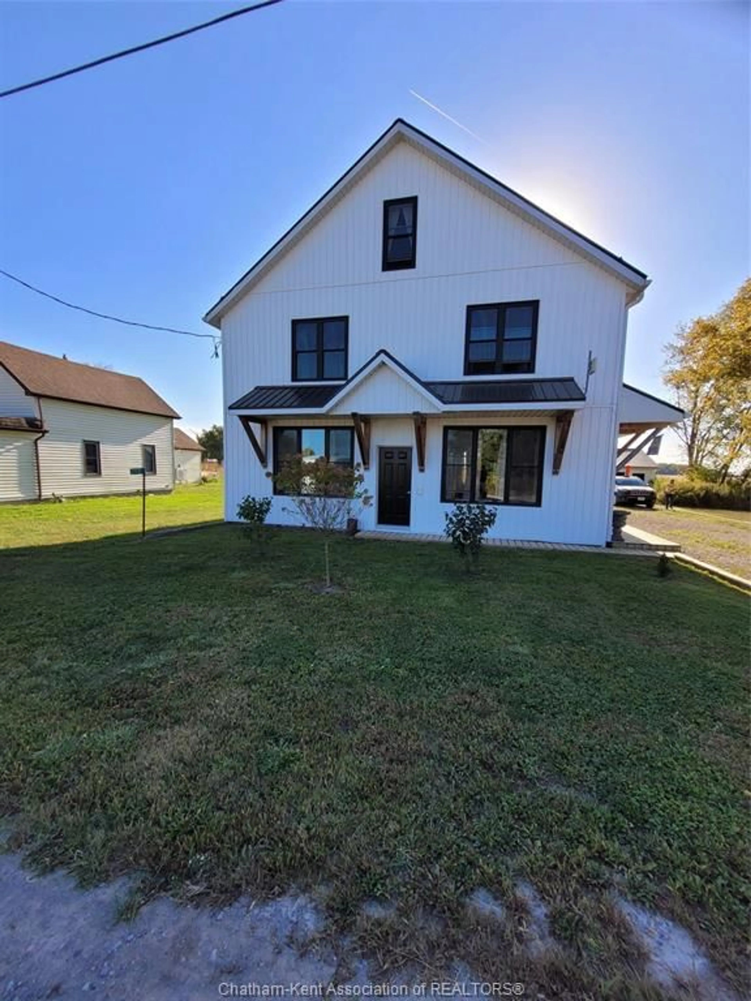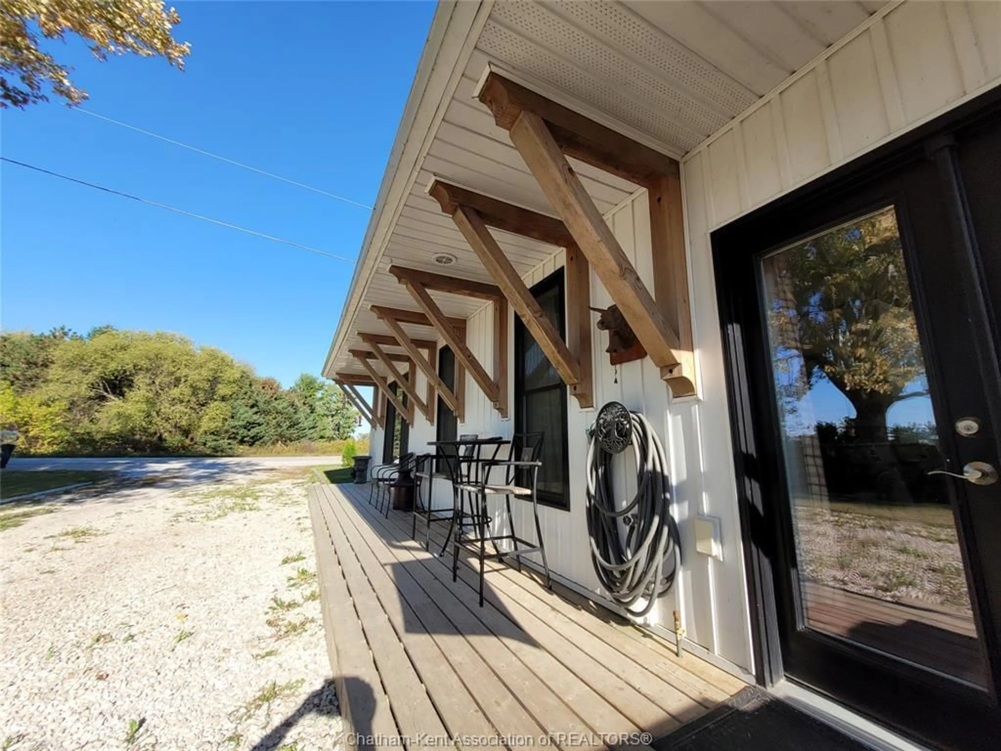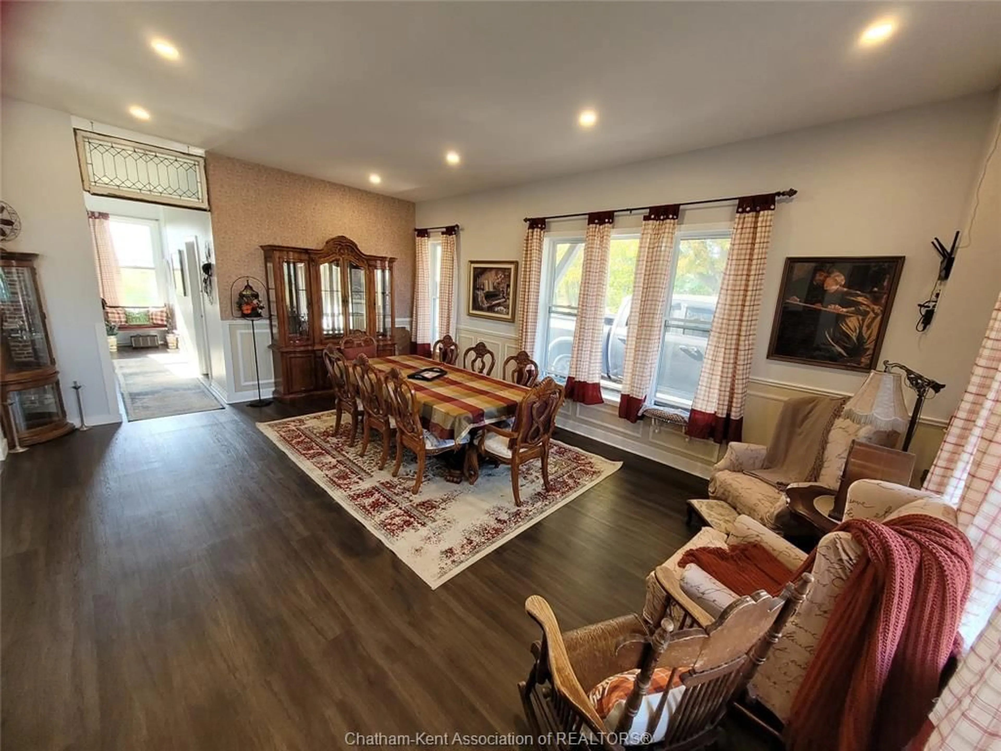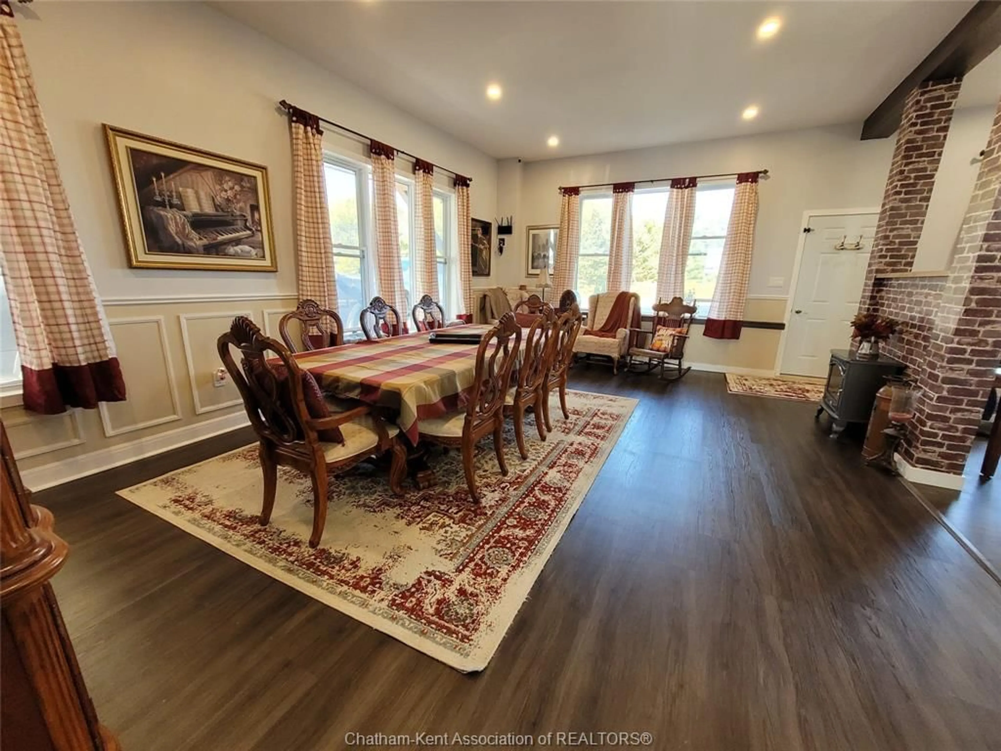Contact us about this property
Highlights
Estimated valueThis is the price Wahi expects this property to sell for.
The calculation is powered by our Instant Home Value Estimate, which uses current market and property price trends to estimate your home’s value with a 90% accuracy rate.Not available
Price/Sqft-
Monthly cost
Open Calculator
Description
Beautiful, spacious and functional, welcome to Glenwood. This 4-bedroom, 2 full bath home needs nothing to move in. The huge open concept living areas on the main floor allow you to show off the high ceilings, wainscotting and warmth of this immaculate home. The sellers utilize the 21 x 15 area as a formal dining area, that frees up the isolated "games" room for noisy entertainment or a main floor bedroom, along with a main floor laundry you can set the whole house up for large families. The 2nd floor has 3 huge bedrooms, a centrally located 4 pc bath and a "Family" room that provides added space for your fast lifestyle. It doesn't end there, the 3rd level still has 6'-8" ceilings, perfect for that extra bedroom, exercise, office, library or a whole lot of easily accessible storage. This home is virtually maintenance free for years to come with the renovations, a newer hi efficiency furnace / AC, hot water on demand, municipal water, septic cleaned in 2023, metal roofing on both the home and shed, and gutter guards on the home only. The 8 to 10 car driveway, offers parking for your vehicles and your toys backing into the 2-car garage with a concrete floor and new electrical. Don't miss out, book your showing or come to our open house on Saturday October11 from 2-4pm, see what you are missing.
Property Details
Interior
Features
MAIN LEVEL Floor
KITCHEN / DINING COMBO
12 x 12.5DINING ROOM
21 x 15.5GAMES ROOM
18 x 15.5LAUNDRY
9 x 8.5Exterior
Features
Property History
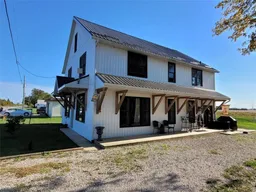 36
36
