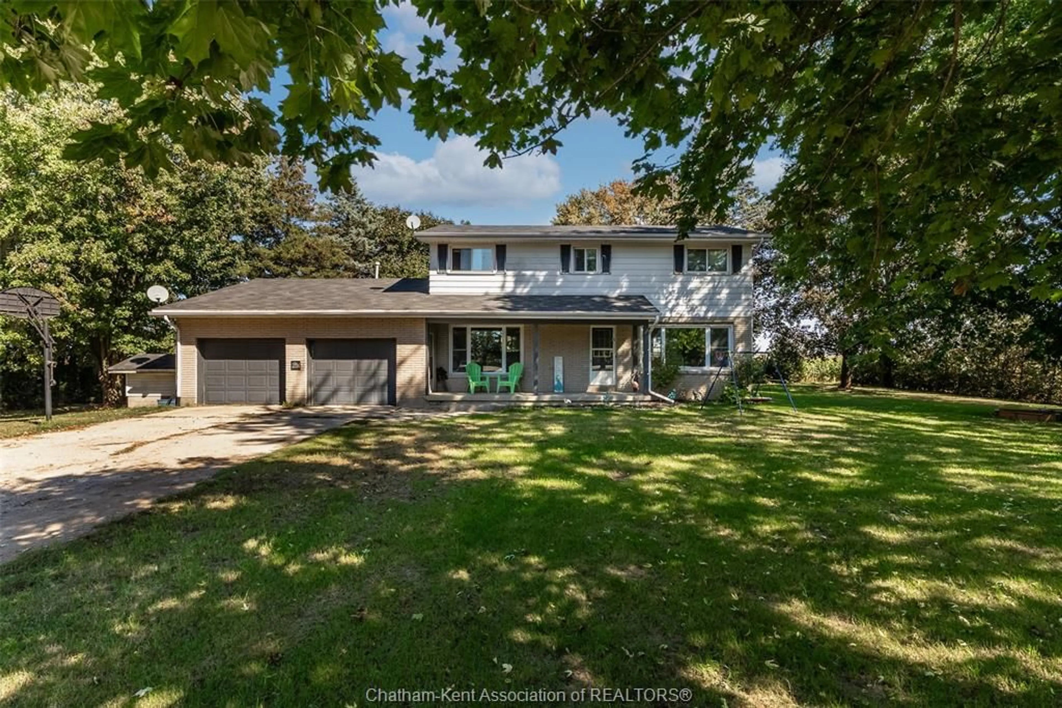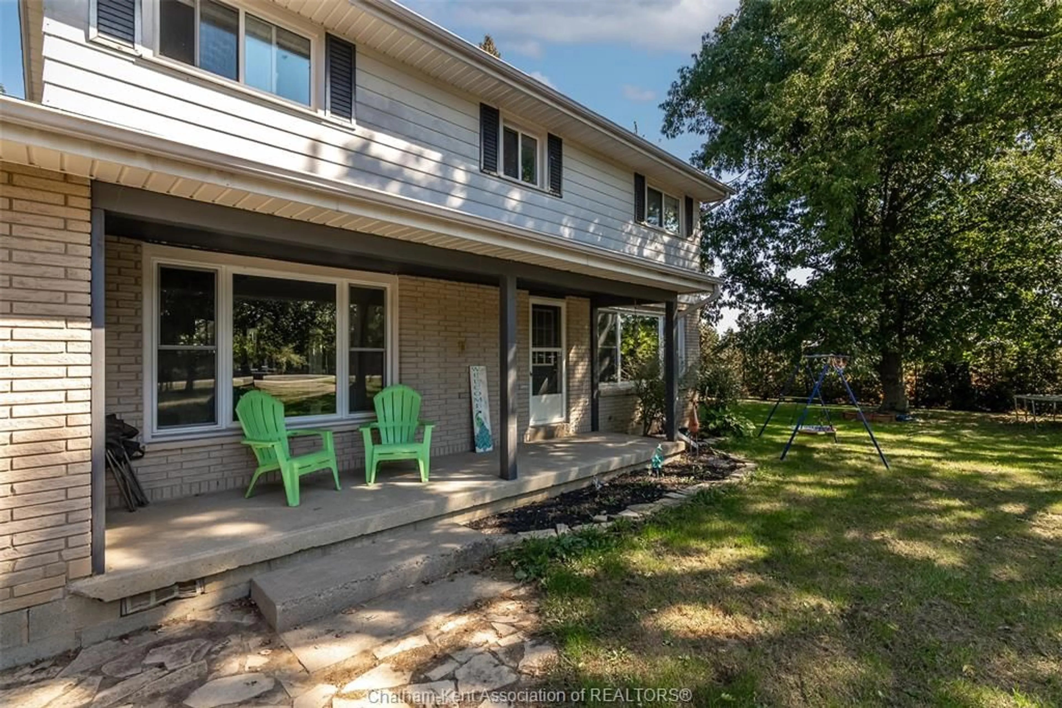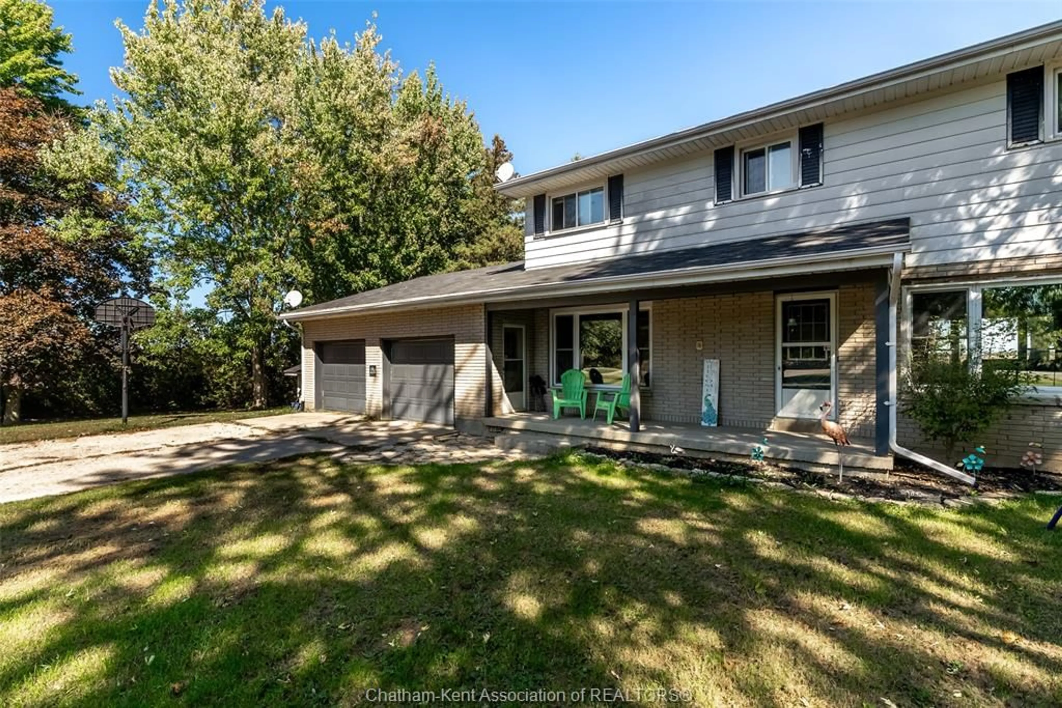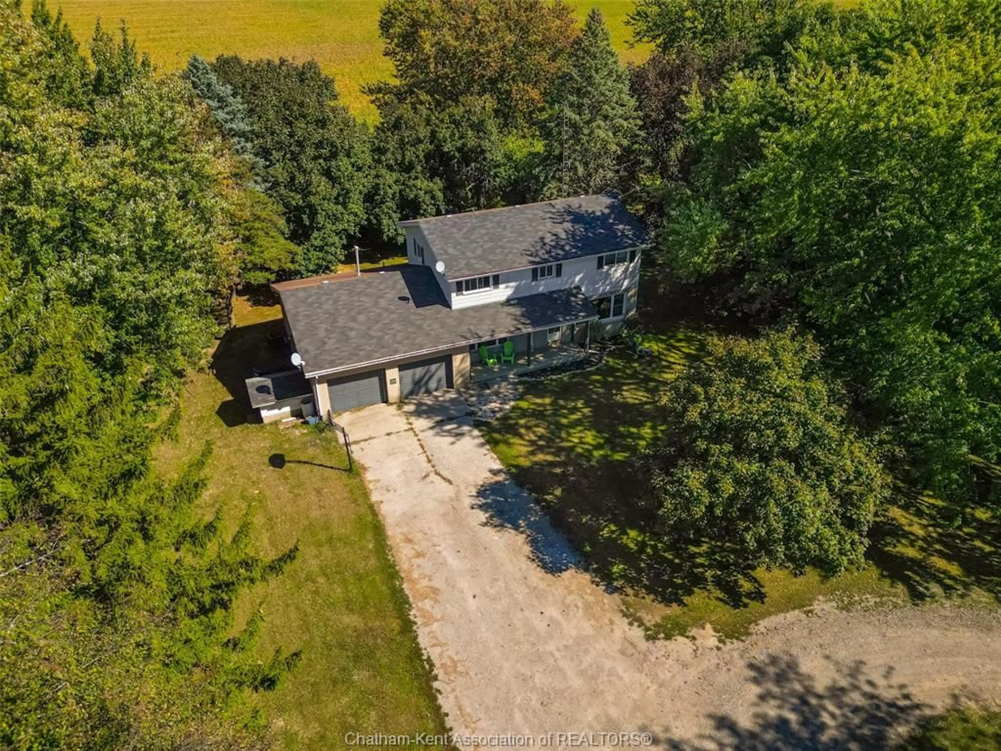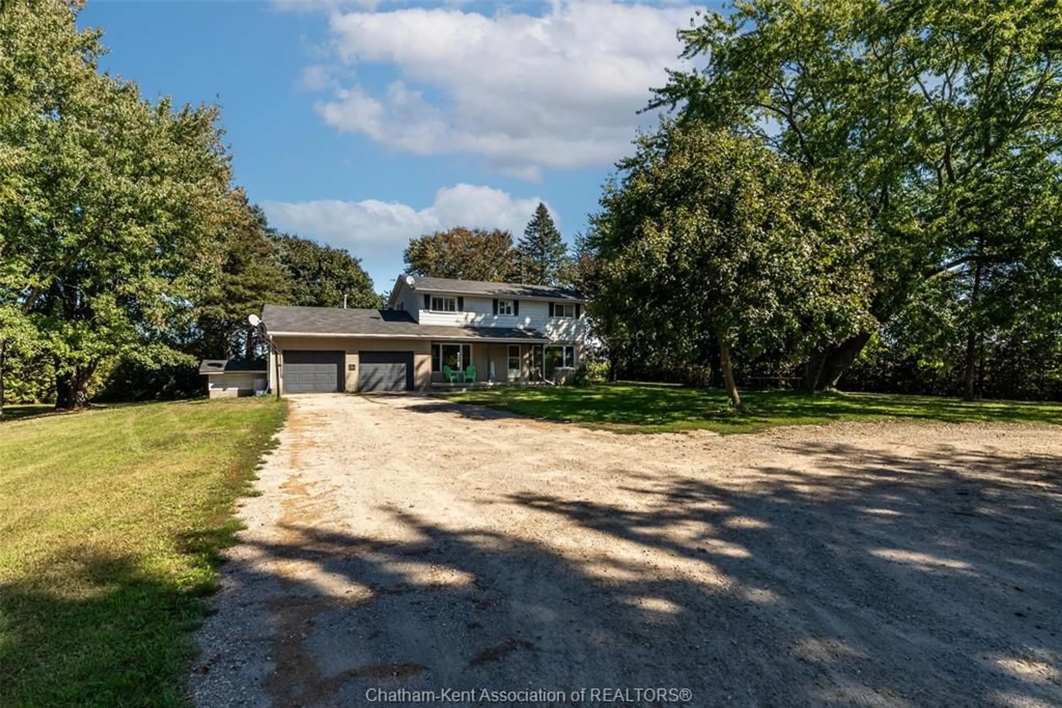20701 Victoria Rd, Ridgetown, Ontario N0P 2C0
Contact us about this property
Highlights
Estimated valueThis is the price Wahi expects this property to sell for.
The calculation is powered by our Instant Home Value Estimate, which uses current market and property price trends to estimate your home’s value with a 90% accuracy rate.Not available
Price/Sqft-
Monthly cost
Open Calculator
Description
Tucked on just over an acre and surrounded by open fields, this home gives you that wide-open country feel with the bonus of easy 401 access when you need it. There’s a circular driveway out front with plenty of parking, and yes, garbage pickup right at your house. Inside, there’s space for everyone. Four bedrooms upstairs mean no one’s fighting for space, and the main-floor laundry could easily become a fifth bedroom if you need one on the main level. The primary suite has its own ensuite bath and walk-in closet, some nice little everyday luxury. The layout just works. The rooms are large and functional, the kind that actually fit furniture and let you live comfortably. The eat-in kitchen has room for a big table, plus a walk-in pantry for all your storage. There’s a separate dining room with built-in storage. It's perfect for dishes, board games, or that one platter that only sees daylight at Christmas. Step out back to a 3-season screened-in porch and a large uncovered deck. Whether you want shade or sun, you’ve got both. The 1.14-acre lot has space for gardens, pets, or just sitting outside and enjoying the quiet. Practical features include a septic system (2020), well water, 200-amp service, and A/C (2007) and a double attached garage with basement access. All the essentials, without the “old farmhouse” headaches. Appliances are included, so you can move right in and start settling in. And with agricultural zoning, your chickens are welcome too. If you’ve been looking for a home that feels grounded, private, and practical, this one is it!
Property Details
Interior
Features
MAIN LEVEL Floor
LIVING ROOM
23.4 x 13.1DINING ROOM
11.4 x 8.7LAUNDRY
10.7 x 8.82 PC. BATHROOM
Exterior
Features
Property History
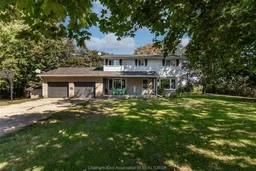 41
41
