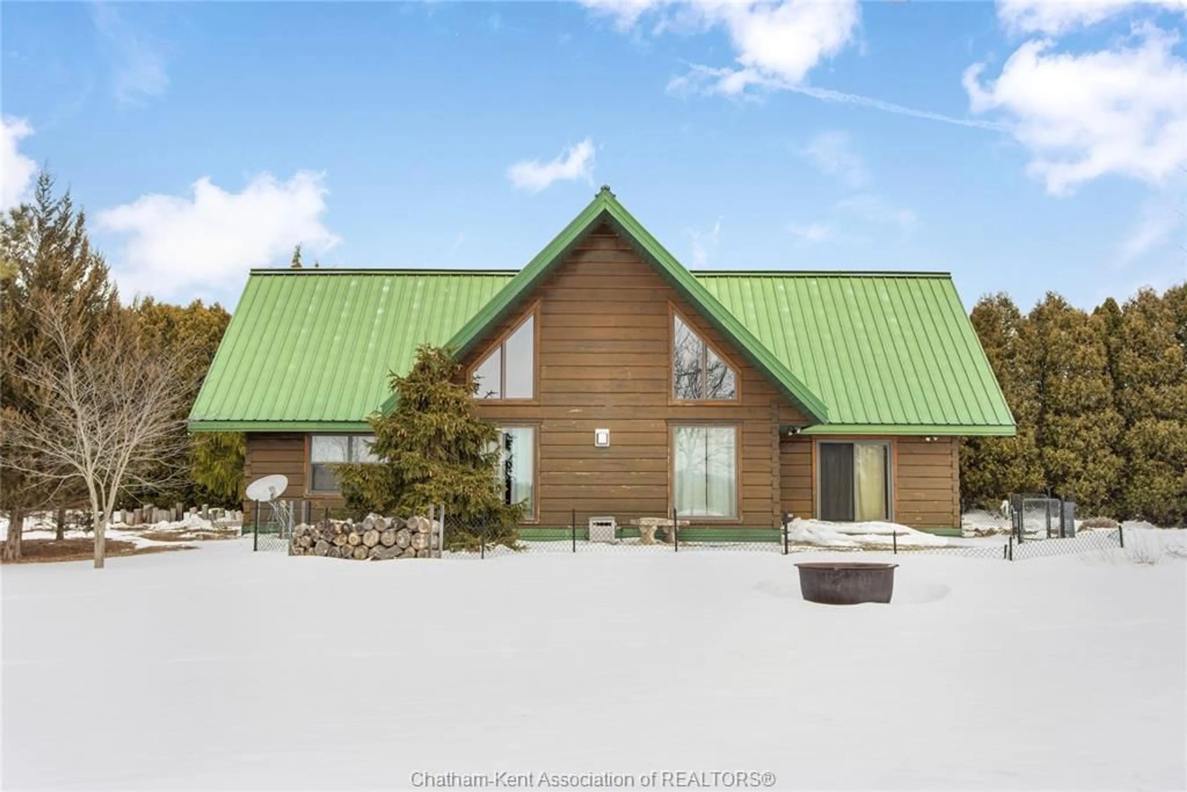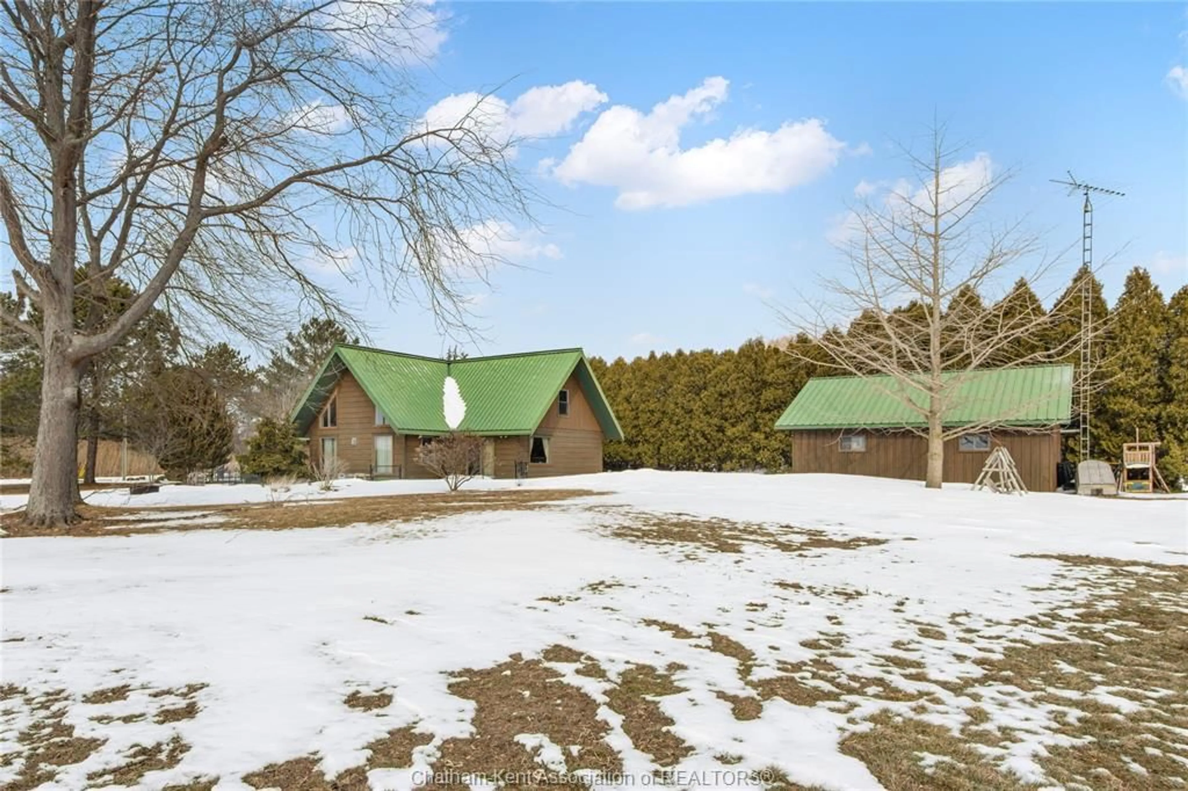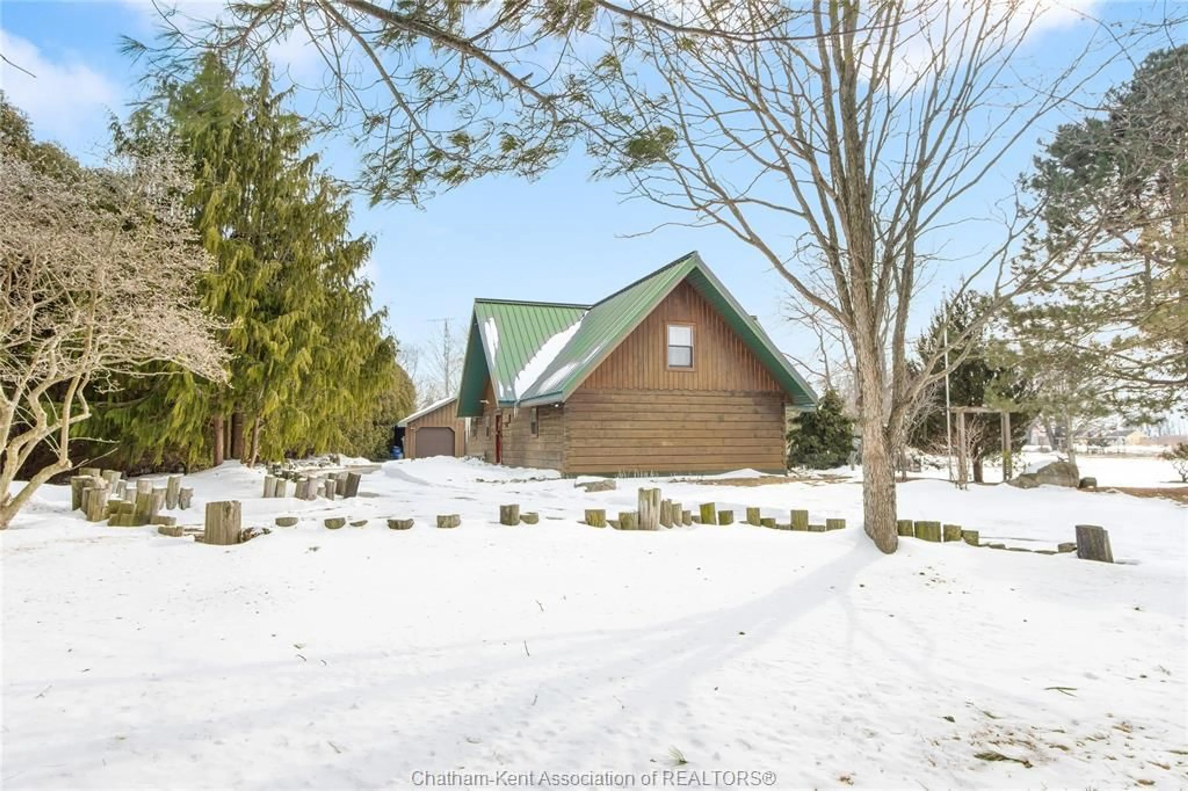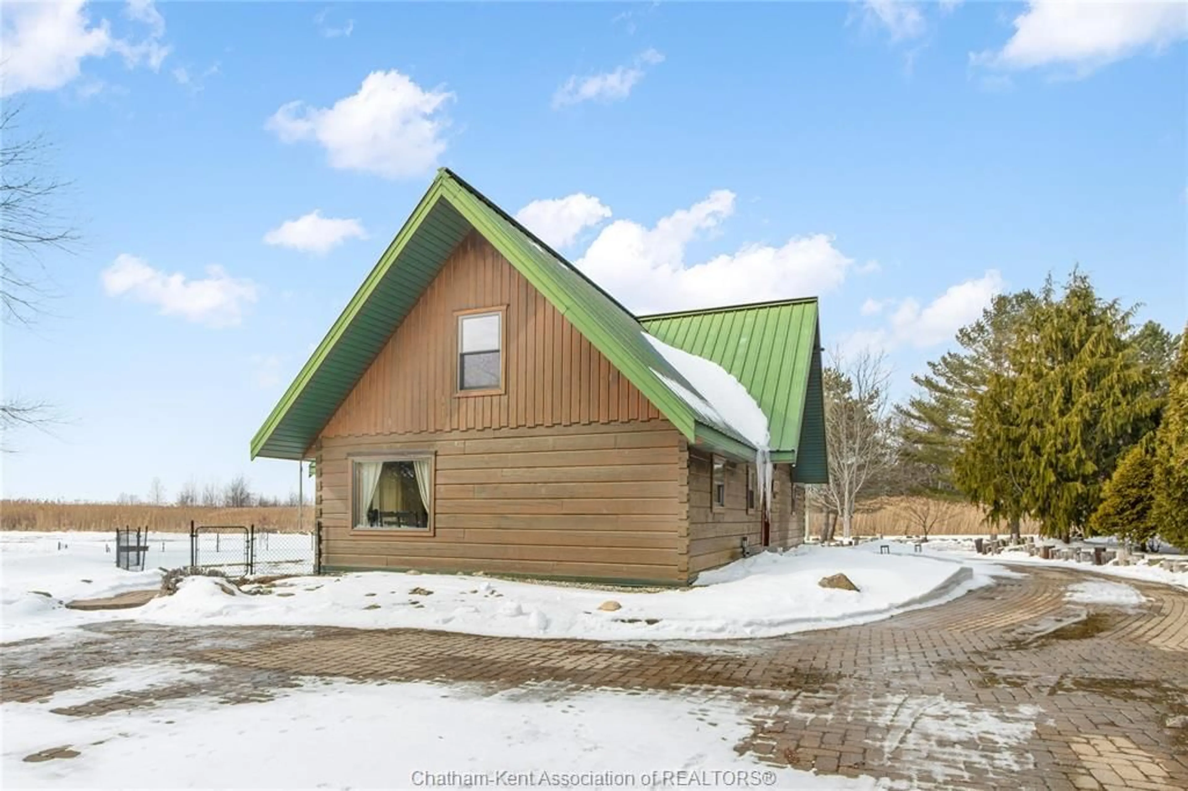11280 RONDEAU ESTATES Line, Morpeth, Ontario N0P 1X0
Contact us about this property
Highlights
Estimated valueThis is the price Wahi expects this property to sell for.
The calculation is powered by our Instant Home Value Estimate, which uses current market and property price trends to estimate your home’s value with a 90% accuracy rate.Not available
Price/Sqft-
Monthly cost
Open Calculator
Description
Embrace this impressive Confederation Log Home tucked away in a private retreat offering approximately 500 ft of canal waterfront and sitting on an impressive 2-acre lot. Inside this unique home, you’re met with an exceptional layout featuring a large great room with cathedral ceilings and an open balcony overlooking the space below. You’ll notice the rich wood tones, exposed beams, and detailed joinery showcasing the expert craftsmanship throughout. The massive eat-in kitchen provides plenty of room for large gatherings, dinners, and entertaining, with patio door access to the outdoor area where you can relax and take in beautiful canal views, wildlife and breathtaking sunsets! Enjoy the convenience of main floor living with a spacious primary bedroom offering a roughed-in ensuite with a walk-in closet area. A large foyer, a 2pc bath and laundry room complete the main floor. Upstairs, you’ll find two generous bedrooms and a 4pc bathroom. Outside, there’s room to roam across three parcels of land with a new wood and steel dock! This place really sets the tone for relaxation and enjoying life on the water. With access to Rondeau Bay, you can swim, boat, and fish in world-class waters right from your backyard. The heated oversized double detached garage/shop provides ample space for all your toys, a workshop, or future projects while you enjoy this peaceful and private setting. Services include municipal water, natural gas, septic and well water for your gardening or other uses! This property is truly one-of-a-kind!! Don’t miss your chance to make it yours. Call today for more information or to schedule your private viewing!
Property Details
Interior
Features
MAIN LEVEL Floor
FOYER
9.1 x 7.4LIVING ROOM / FIREPLACE
25.11 x 22KITCHEN
14.9 x 13DINING ROOM
15.6 x 12.1Property History
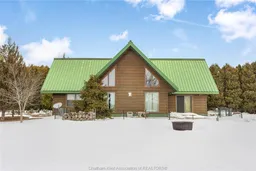 50
50
