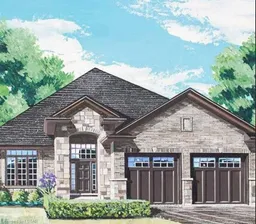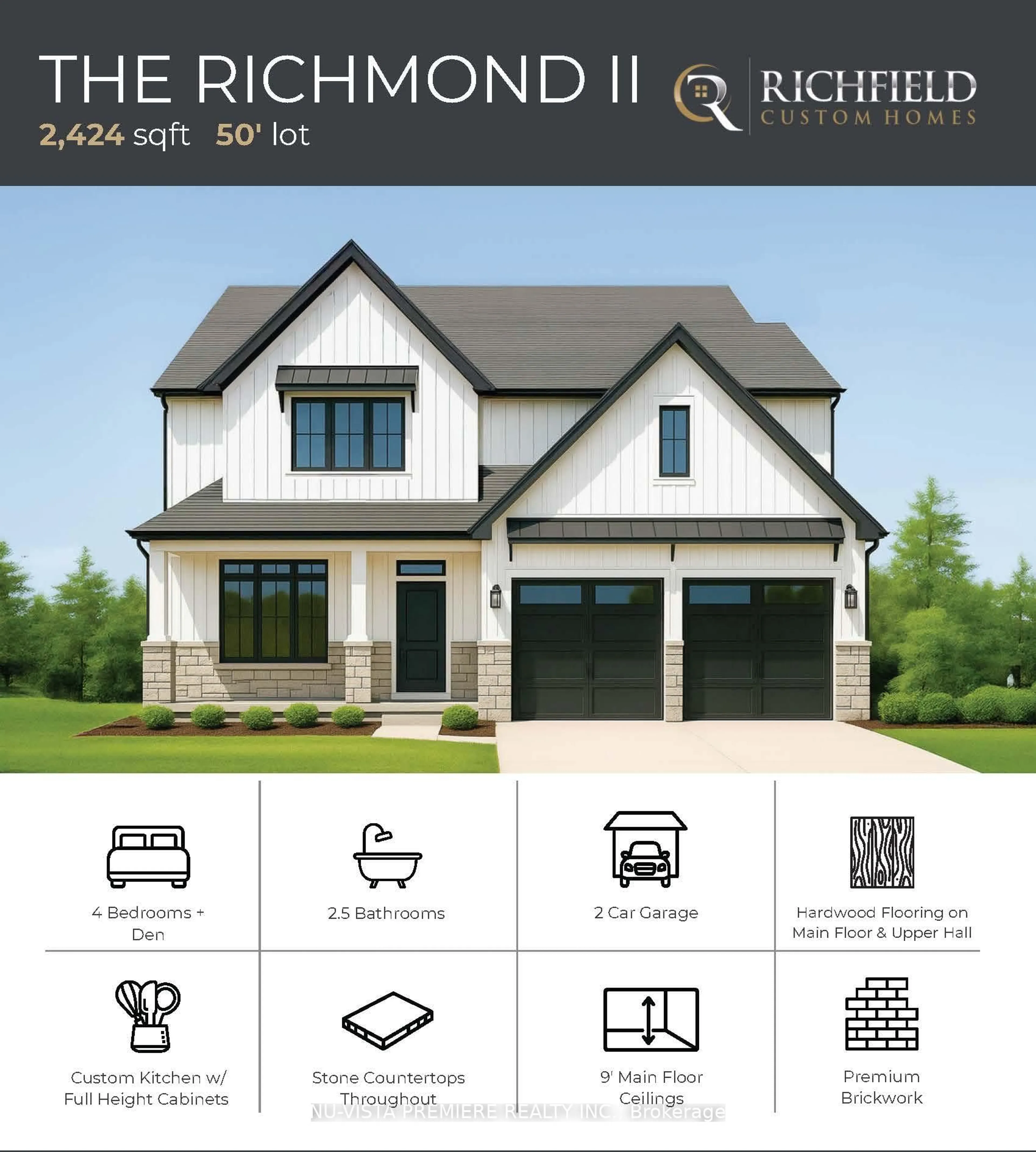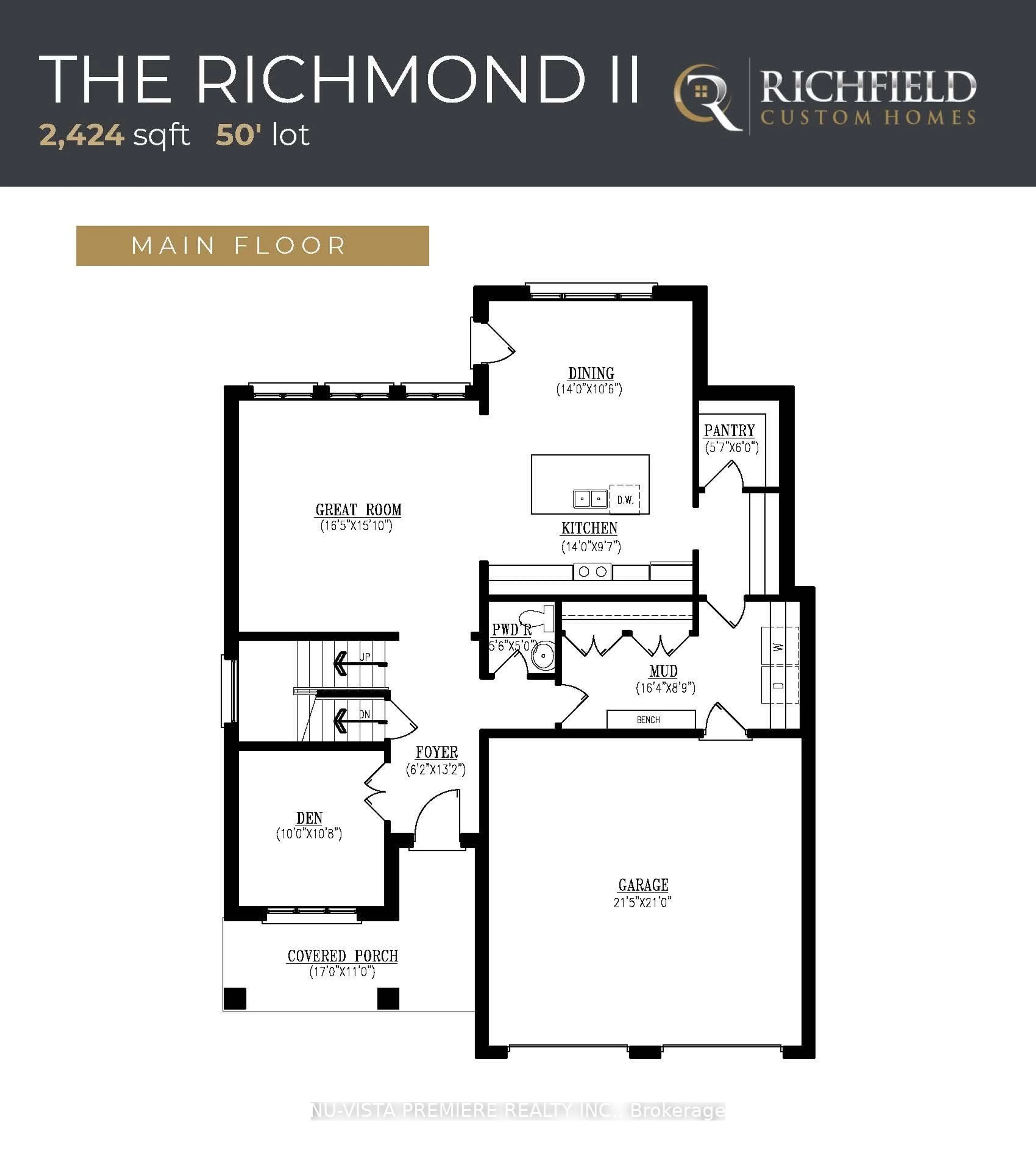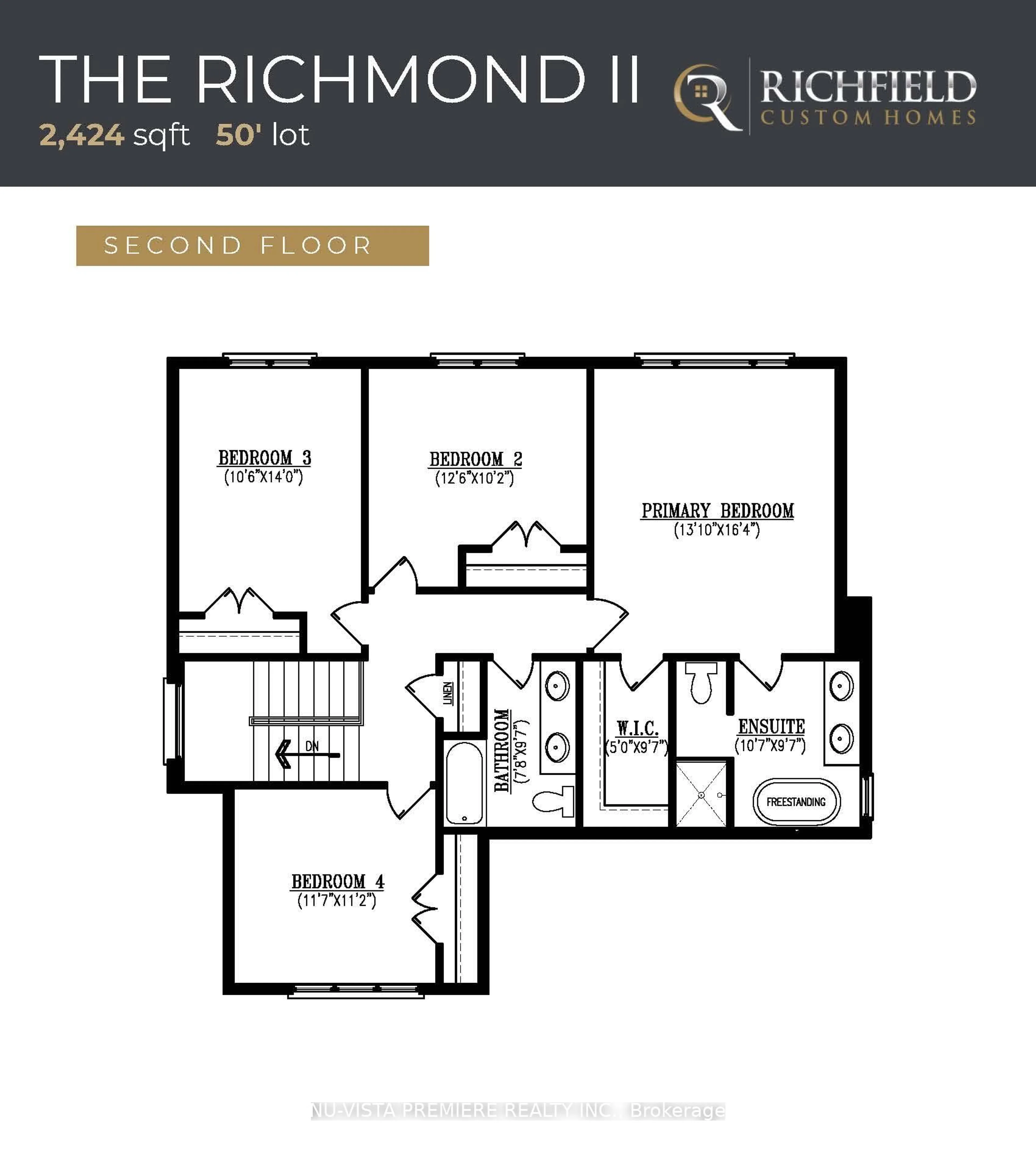Lot 60 Harvest Lane, Thames Centre, Ontario N0L 1G3
Contact us about this property
Highlights
Estimated valueThis is the price Wahi expects this property to sell for.
The calculation is powered by our Instant Home Value Estimate, which uses current market and property price trends to estimate your home’s value with a 90% accuracy rate.Not available
Price/Sqft$436/sqft
Monthly cost
Open Calculator
Description
Brand new 4-bedroom home to be built by Richfield Custom Homes in the highly sought-after Boardwalk at Millpond community. Offering 2,424 sq. ft. of beautifully designed living space, this model delivers exceptional quality, thoughtful layout, and a long list of premium finishes included at the amazing base price. The main floor features a bright open-concept design with large windows, high ceilings, and a spacious great room perfect for both everyday living and entertaining. The kitchen offers quality cabinetry, sleek countertops, a large island, and excellent flow into the dining area. Richfield's attention to detail is showcased throughout with upgraded flooring, modern fixtures, and elegant trim work that comes standard. Upstairs, you'll find four generous bedrooms, including a stunning primary suite complete with walk-in closet and a well-finished ensuite featuring a tiled shower and double vanity. Three additional bedrooms provide plenty of room for family, guests, or a home office, along with the convenience of second-floor laundry. Located in the Boardwalk at Millpond community, you'll enjoy quiet streets, nearby walking paths, parks, and close proximity to schools, shopping, and everyday amenities. Built with care and loaded with quality upgrades, this home offers incredible value for a brand new build. Secure your lot now and personalize your finishes to make it truly your own.
Upcoming Open Houses
Property Details
Interior
Features
Main Floor
Den
10.0 x 10.6Great Rm
16.42 x 15.83Dining
14.0 x 10.5Kitchen
14.0 x 8.6Exterior
Features
Parking
Garage spaces 2
Garage type Attached
Other parking spaces 2
Total parking spaces 4
Property History
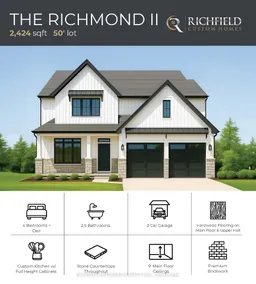 3
3