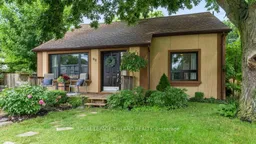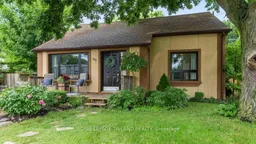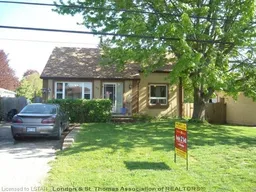Imagine yourself in this inviting 4-bedroom, 2-bathroom 1.5-storey home that perfectly combines comfort, convenience, and community living. Situated on a quiet street, in the heart of picturesque Dorchester, this property offers a private backyard oasis complete with a spacious two-tiered deck with a gazebo, ideal for entertaining, family gatherings, or simply unwinding after a long day. Inside, you'll relax in sun-filled rooms with large windows. The four bedrooms provide flexibility for growing families, while the two bathrooms ensure convenience for busy mornings. The spacious main floor bedroom overlooks the serene backyard while the second main floor bedroom provides an ideal space for a nursery, guest room or home office. Upstairs, two large bedrooms are filled with light, character, and ample storage. The upstairs bedrooms share an updated, modern bathroom. The large, unfinished basement is a blank slate for your creativity and can serve multi purposes. Nature lovers will appreciate the homes close proximity to parks, golf courses, scenic trails, and the Thames River, offering endless opportunities for outdoor adventure. Commuters will enjoy easy access to Highway 401, with London and a hospital just 10 minutes away and Woodstock only 25 minutes away. This area is known for its great schools, friendly neighbours, and a true small-community feel. With plenty of activities and amenities nearby for all ages, its the perfect place to put down roots. Don't miss your chance to own this character-rich home in a location that truly has it all.
Inclusions: Stove, Refrigerator, Gas Dryer, Washer, Gas BBQ, Bar Fridge, Freezer in Basement






