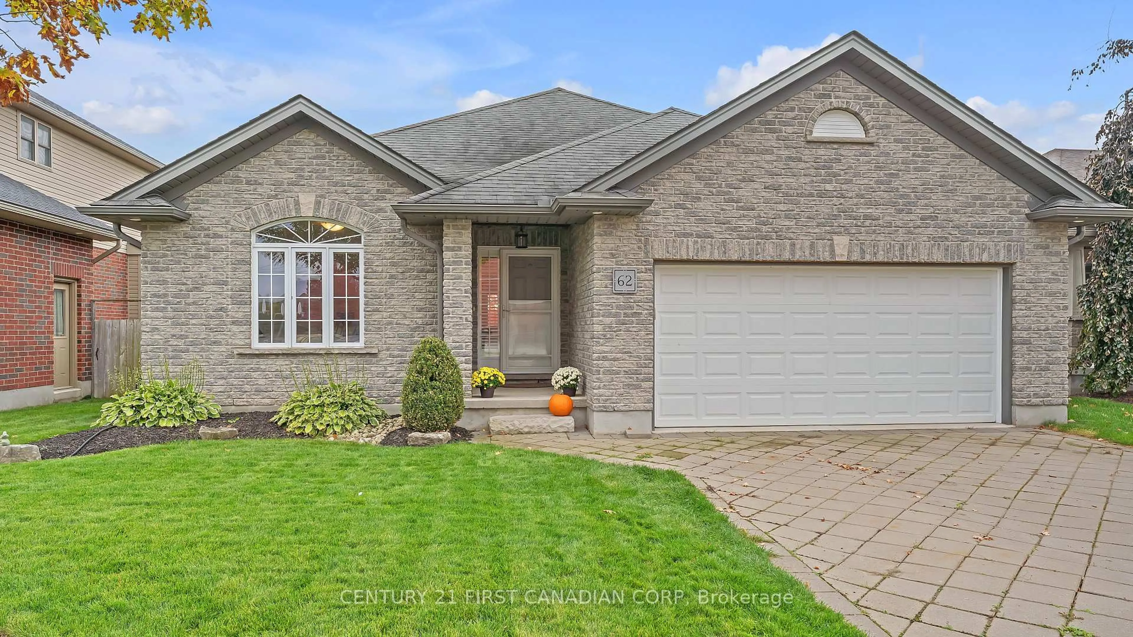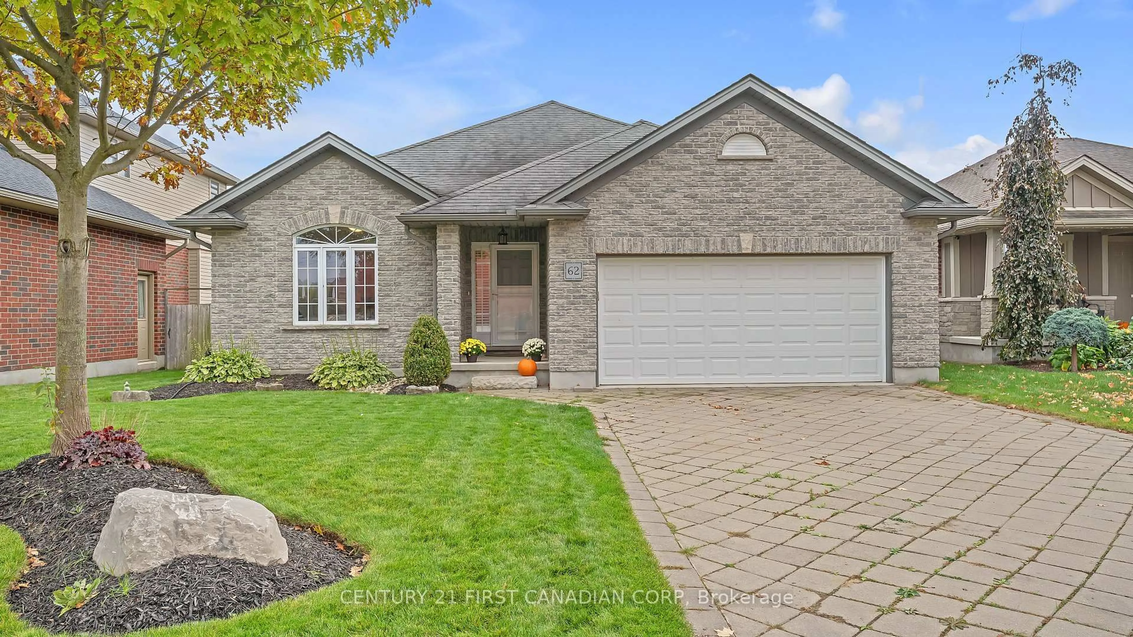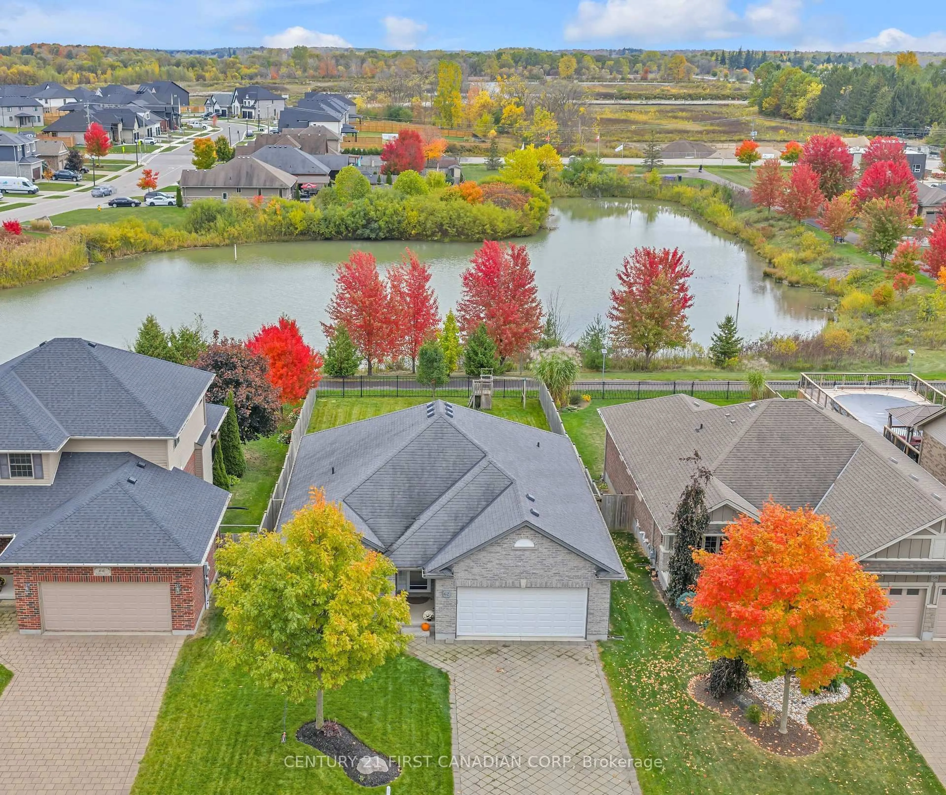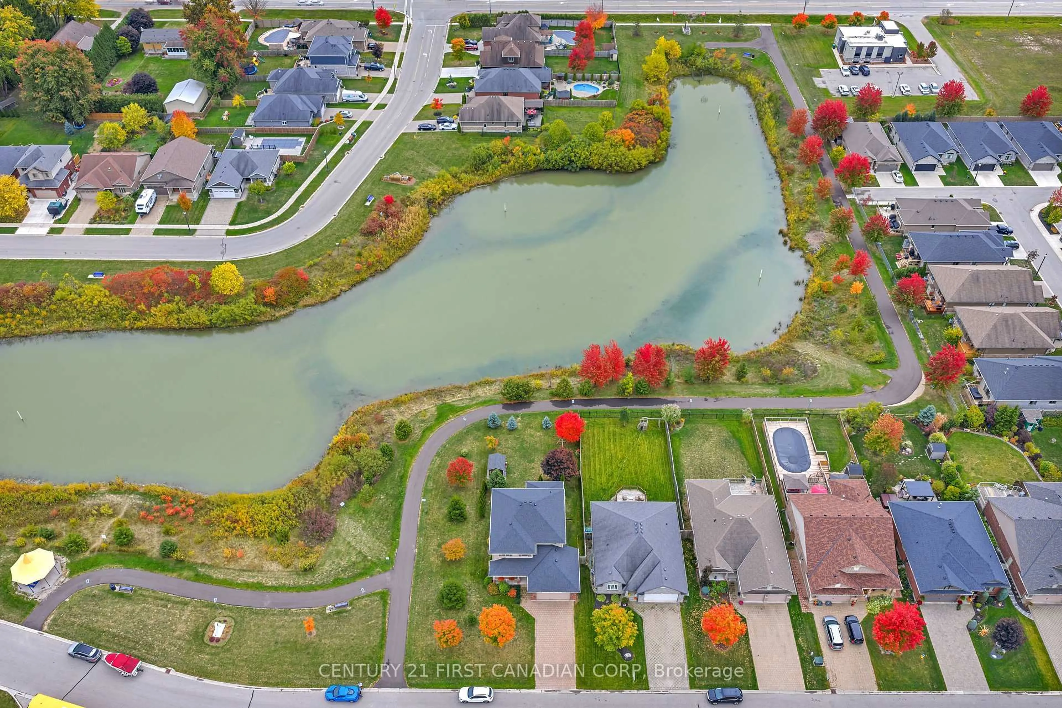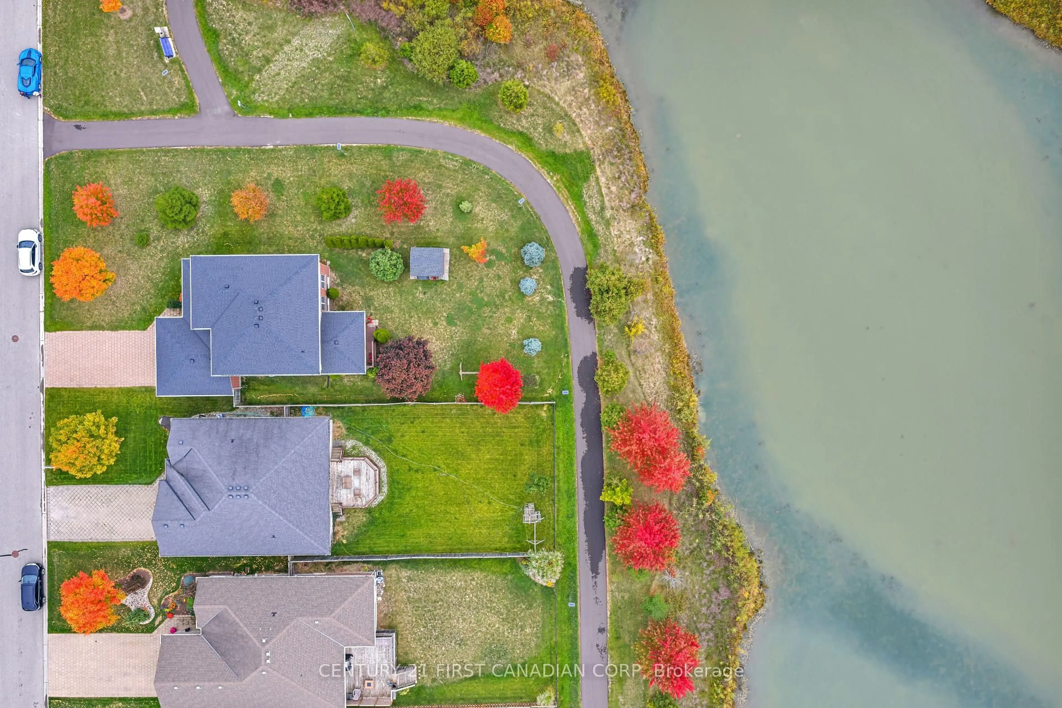62 Elliott Tr, Thames Centre, Ontario N0M 2P0
Contact us about this property
Highlights
Estimated valueThis is the price Wahi expects this property to sell for.
The calculation is powered by our Instant Home Value Estimate, which uses current market and property price trends to estimate your home’s value with a 90% accuracy rate.Not available
Price/Sqft$602/sqft
Monthly cost
Open Calculator
Description
Welcome home to this fantastically positioned 3 Bedroom All-Brick Bungalow with Double Car Garage, on a RARE LOT backing onto Wye Creek Pond, right in the heart of the close-knit community of Thorndale. This home offers exceptional flow, including a spacious front foyer which leads to an open-concept floor plan, including an eat-in kitchen with tons of cupboard and counter space, together with an island and corner pantry, open to the eat-in area which overlooks picturesque views of the pond and stunning landscaping surrounding the walking trails. The dining area has a door out to the backyard deck and large fenced yard, views to enjoy while sipping your morning coffee, or host summer dinners on the deck with peace and ambiance. The main floor also showcases a vast living room area with a gas fireplace and trayed ceiling including pot lighting. The main floor is also complete with a large Primary Bedroom with 3PC ensuite, as well as two other main floor bedrooms and an additional 4PC washroom. The sprawling basement is unspoiled offering ample opportunity for another bedroom and a large family & rec room area, already framed or easily modified-plus tons of storage space! The lower level also features a good amount of sunlight with larger windows and the opportunity for another bathroom with an existing extra washroom rough-in. The water heater is owned. Thorndale offers quiet small town charm, with the convenience of being less than 15 mins to London city amenities. Excellent schools & parks in the area-just steps away from West Nissouri Public School. Garage fully insulated, as well as the garage door. Gas BBQ hook-up.
Property Details
Interior
Features
Main Floor
Kitchen
5.91 x 3.78Eat-In Kitchen
Living
5.24 x 3.99Fireplace
Foyer
5.33 x 1.55Primary
5.03 x 3.63 Pc Ensuite
Exterior
Features
Parking
Garage spaces 2
Garage type Attached
Other parking spaces 4
Total parking spaces 6
Property History
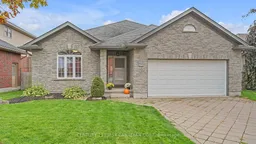 27
27
